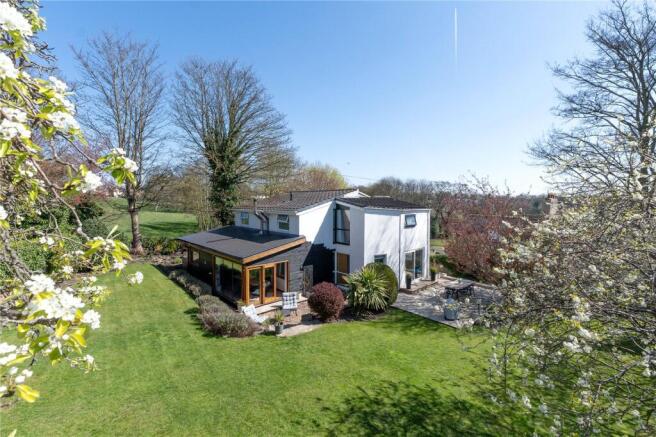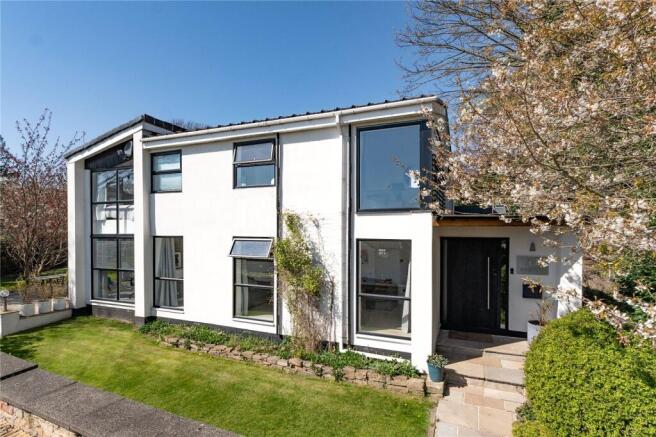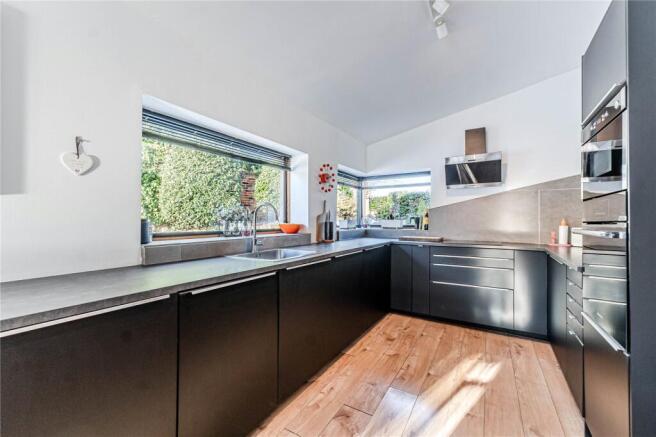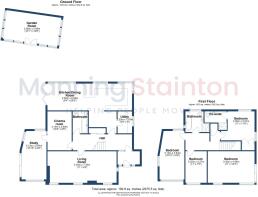
Lower Lane, Little Gomersal, West Yorkshire

- PROPERTY TYPE
Detached
- BEDROOMS
4
- BATHROOMS
2
- SIZE
Ask agent
- TENUREDescribes how you own a property. There are different types of tenure - freehold, leasehold, and commonhold.Read more about tenure in our glossary page.
Freehold
Key features
- Stunning, individual detached home
- Presented to a fantastic standard
- Generous & flexible living spaces
- Beautifully mature lawned gardens
- Adjacent to Sugden Park
- Set back from Lower Lane
- Double garage & private parking
- Material information available - ask agent
Description
Having undergone a complete renovation and being re-imagined from the original property, this impressive home enjoys a unique design and setting, off Lower Lane and sits within established gardens.
The journey through the property begins with an inviting entrance porch leading into a spacious hallway, where the striking open riser staircase rises to a first floor landing. The heart of the home lies in the expansive dining kitchen, with large windows and bi-fold doors flooding the space with natural light, creating a warm and welcoming environment. The kitchen is a stylish space, featuring a striking black matte finish on the base units and a range of integrated appliances, including a fridge, freezer, dishwasher, electric hob with extractor fan, and a deep bowl stainless steel sink with mixer tap. The dining area is further elevated by an impressive log burner fire with an exposed flue, adding a striking feature to the room. This space is perfectly designed for both everyday family living and entertaining guests, offering a seamless space to entertain between indoors and outdoors, with the bi-folding doors opening into wonderfully mature gardens.
The lounge, located at the front of the property, is another stunning space, offering a wealth of natural light from the floor-to-ceiling windows. The media wall, complete with an electric fire, creates an inviting focal point for relaxation. Adjacent to the main living spaces is a ground-floor bathroom, fitted with a three-piece suite, including a panelled bath, low flush WC, and a vanity sink unit with a circular bowl sink. A heated towel rail and shelving complete the room.
In addition to the main living areas, the property features a versatile second reception room, currently used as a cinema room/snug, but offering endless possibilities to suit the needs of its next owners. A third reception room, currently utilized as an office, is located to the side of the house, offering an abundance of space and natural light, with large windows looking onto the garden and sliding patio doors leading out to a private patio seating area.
Completing the ground floor layout is a utility room which houses the washer and dryer while offering additional storage space for added convenience.
Upstairs, the property offers four generously sized double bedrooms. The second bedroom, positioned at the front of the home, is currently used as the master due to its impressive proportions, with floor-to-ceiling windows and a Juliet balcony offering delightful views to the side elevation. The rear-facing master bedroom is equally stunning, with the added benefit of an en-suite shower room, an incredible space which is finished to the highest standard with a fully-tiled surround and three piece suite. Two further double bedrooms, both located at the front of the house, feature large windows that flood the rooms with light.
The main house bathroom is beautiful, finished to the highest standards, with striking black matte details. It is equipped with a freestanding double-ended bath, a sleek enclosed shower cubicle, a vanity sink unit, and a low flush WC. There’s also a heated towel rail, a wall-mounted LED touch mirror, and a frosted double-glazed window for added privacy.
Externally, there is ample parking with the property accessed via a shared driveway, leading to parking for the property and a double garage within a block of four. Steps lead up to the entrance, and the stunning mature gardens, which extend around three sides of the home, offer a wonderful outdoor living space. There are multiple patio areas, laid-to-lawn sections, and beautifully bordered shrubs and trees, making it perfect for entertaining and relaxing outdoors.
A highlight of the property is the impressive oak garden room, currently used as a gym. This substantial structure is fully equipped with electricity and lighting, and its French doors and glazed windows create a bright and airy space to enjoy.
This stunning home has been thoughtfully and beautifully transformed by the current owners, and it must be seen in person to truly appreciate its beauty and the exceptional position it occupies. The village of Little Gomersal, with its rich history and friendly community, offers the perfect balance of rural peace and easy access to urban conveniences. Just a stone’s throw from Sugden Park, residents can enjoy the charm of the village’s picturesque landscapes, local shops, cafes, pubs, and well-regarded schools, all within easy reach.
This highly sought-after area also boasts excellent transport links, making it an ideal location for those commuting to nearby cities such as Leeds, Bradford, and Huddersfield. The executive nature of this property makes it perfect for a growing family, professionals, or anyone looking for a versatile, high-quality home in a prime location.
ADDITIONAL INFORMATION
Tenure
Freehold.
Disclaimer
Any information in relation to the length of lease, service charge, ground rent and council tax has been confirmed by our sellers. We would advise that any buyer make their own enquiries through their solicitors to verify that the information provided is accurate and not been subject to any change.
Brochures
Particulars- COUNCIL TAXA payment made to your local authority in order to pay for local services like schools, libraries, and refuse collection. The amount you pay depends on the value of the property.Read more about council Tax in our glossary page.
- Band: E
- PARKINGDetails of how and where vehicles can be parked, and any associated costs.Read more about parking in our glossary page.
- Yes
- GARDENA property has access to an outdoor space, which could be private or shared.
- Yes
- ACCESSIBILITYHow a property has been adapted to meet the needs of vulnerable or disabled individuals.Read more about accessibility in our glossary page.
- Ask agent
Lower Lane, Little Gomersal, West Yorkshire
Add an important place to see how long it'd take to get there from our property listings.
__mins driving to your place
Your mortgage
Notes
Staying secure when looking for property
Ensure you're up to date with our latest advice on how to avoid fraud or scams when looking for property online.
Visit our security centre to find out moreDisclaimer - Property reference FAC230034. The information displayed about this property comprises a property advertisement. Rightmove.co.uk makes no warranty as to the accuracy or completeness of the advertisement or any linked or associated information, and Rightmove has no control over the content. This property advertisement does not constitute property particulars. The information is provided and maintained by Manning Stainton, Morley. Please contact the selling agent or developer directly to obtain any information which may be available under the terms of The Energy Performance of Buildings (Certificates and Inspections) (England and Wales) Regulations 2007 or the Home Report if in relation to a residential property in Scotland.
*This is the average speed from the provider with the fastest broadband package available at this postcode. The average speed displayed is based on the download speeds of at least 50% of customers at peak time (8pm to 10pm). Fibre/cable services at the postcode are subject to availability and may differ between properties within a postcode. Speeds can be affected by a range of technical and environmental factors. The speed at the property may be lower than that listed above. You can check the estimated speed and confirm availability to a property prior to purchasing on the broadband provider's website. Providers may increase charges. The information is provided and maintained by Decision Technologies Limited. **This is indicative only and based on a 2-person household with multiple devices and simultaneous usage. Broadband performance is affected by multiple factors including number of occupants and devices, simultaneous usage, router range etc. For more information speak to your broadband provider.
Map data ©OpenStreetMap contributors.








