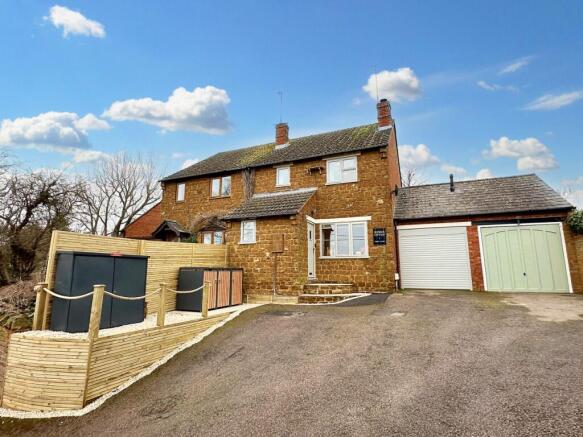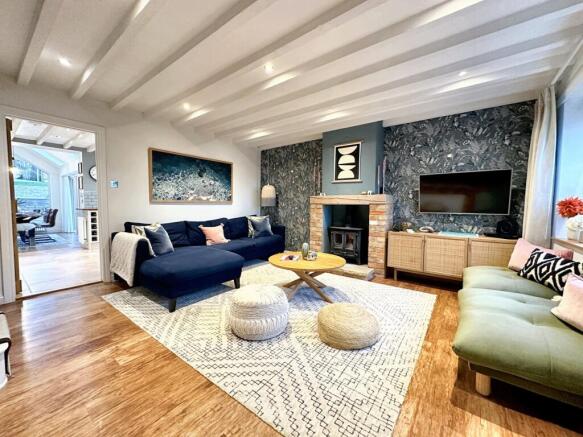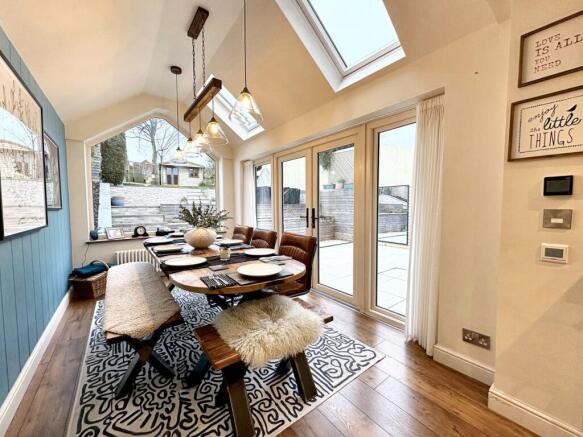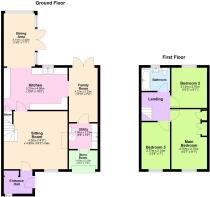Three Bedroom Semi Detached Property For Sale In Upper Boddington
DESCRIPTION
If you are looking for an immaculately presented family home in a quiet rural village, then this could be the one for you.
Tucked away in an elevated position in the heart of the popular village of Upper Boddington, this three bedroom home has been extended and modernised to an exacting standard by the current owners, to provide a spacious and versatile family home.
It is so beautifully presented, you could literally just move in and enjoy!
This property is a prime example of why you should ‘never a judge a book by its cover’. With off road parking and a landscaped rear garden, it is likely to be in huge demand.
To fully appreciate everything that King's Cottage has to offer, please call the friendly team at Campbells to book your viewing slot.
ACCOMMODATION
You approach King's Cottage via the private driveway at the front and enter into a welcoming hallway with Karndean flooring and storage space for shoes and coats.
A sliding barn door opens through to the stunning sitting room with a log burning stove providing the focal point. It is easy to envisage just how cosy this room must be when the fire is lit during the cold winter days that we are currently experiencing.
It is clear that a huge amount of thought has gone into creating this gorgeous reception room which is also adorned with Karndean flooring and many other features, such as the wide panelled wall and horizontal column radiator.
The theme of quality and attention to detail pervades throughout King's Cottage and this is exemplified by the fabulous large bespoke window at the rear of the dining area, which will immediately take your eye as you walk through to the open plan kitchen and dining room.
The kitchen area is stunning, with Fired Earth floor tiles, an array of contemporary solid oak fitted units with soft close doors and drawers and a painted solid Iroko worktop.
There are also a selection of quality integrated appliances, such as Smeg induction hob and a Neff microwave, whilst a real favourite of the owners is the triple Villeroy & Boch Butler's sink.
The dining area was constructed in 2018 and provides the perfect space for both day to day living and for entertaining friends and family. With glazed windows and patio doors spanning one side of the room, in addition to the fabulous aforementioned window, this room is flooded in natural daylight and enables a lovely outlook over the terraced area and rear garden beyond.
The wood panelled flooring is stunning and another great addition is the self cleaning, solar powered Velux windows that will close automatically should it start to rain.
A further enhancement to King's Cottage is the family room that was added in 2021. Depending on your particular needs, this room could be a snug, a playroom or a home office.
This versatile space benefits from underfloor hearing, solar powered large Velux windows and double doors that open out onto the large rear patio area.
Completing the downstairs accommodation is a very useful utility room that was created by reforming the integrated garage space.
In keeping with the rest of the downstairs accommodation, the utility room has been fitted out to a high specification, with solid oak units and worktop, Fired Earth floor tiles and power and plumbing for both a washing machine and tumble dryer. This very handy room also houses a WC.
A solid oak door opens through to the remaining section of the garage that now provides sufficient storage space for four bikes and copious amounts of camping equipment.
Further storage space has been created in the roof space above the utility room.
Going back to the sitting room will enable you to take the stairs to the first floor, where you will discover three double bedrooms and a family bathroom.
The Main Bedroom is light and spacious and beautifully presented. There is a dressing area in front of a bank of fitted wardrobes and at the far end of the room, there is a window that allows far reaching views over open countryside.
Bedrooms Two and Three are both good sized doubles. They have each been fitted with cabin beds to maximise the floor space for their two children but if you chose to remove these, the floor space in each would be adequate enough to fit a traditional double bed with relative comfort.
The family bathroom has a heated towel rail and comprises a bath with shower over, a low level WC and a wash hand basin.
OUTSIDE
Whilst there is so much to love about the internal space of this home, the outside has also benefited from a considerable amount of investment in recent years and has much to offer.
If you enjoy dining and entertaining outside when the weather permits, then you are going to love the choice of seating areas that King's Cottage offers.
The main patio area has been constructed with porcelain slabs and feels like a very secluded and private space, perfect for relaxing with friends on a summer's day or evening.
Taking a few steps upwards will lead you to a second expansive patio area, so you can follow the sun and relax in a more elevated setting.
Beyond the second patio takes you to the garden area, which is predominantly laid to lawn, though there is also a play area in the top corner of the garden that has been fitted with artificial grass, which is perfect for this purpose.
Another fantastic addition to King's Cottage is the purpose-built garden room that the owners had built in recent years. It is fully insulated, has a laminate floor and comes with light and power fitted. The window frames and door frames are solid oak and there is even an external tap. This fabulous room would make a great home office, home gym or studio or conversely could just be utilised as a quiet place to relax and watch tv.
At the front of the property there is a tiled area for a tripled bin store and another outside tap – perfect for washing the cars or bikes.
VILLAGE LIFE
Whilst I hope the above gives you a good indication of the quality and potential of this wonderful property, I should also tell you a little bit about Upper Boddington
This Northamptonshire, rural village lies on the Southern reaches of the county and on the borders of Oxfordshire and Warwickshire. Located approximately 8 miles from Daventry, 10 miles from Banbury and 16 miles from Leamington Spa, it forms part of the parish of Boddington, along with Lower Boddington, a smaller settlement to the south.
Despite the very rural, peaceful feel of the village, access to the major commuter networks are close by. The M40, M1 and A5 all being within easy reach. Banbury Railway Station is just 15 minutes' drive away, with direct trains to London arriving in just under an hour.
Needless to say, being in the heart of the English countryside and on the edge of the Cotswolds, there are plenty of beautiful walks to be had, and less than two minutes away is Boddington Reservoir, which is lovely to walk around whilst also providing fabulous facilities for fishing and sailing.
Just a very short stroll to the top of Frog Lane and along Warwick Road, you will find the Plough Inn, the charming thatched village pub that has been at the centre of the Boddington community for generations.
The Village Hall is just a few minutes’ walk away and offers a variety of activities for young and old and is the venue for many village social events throughout the year. It sits within the confines of the ‘Cowper’ field which is available for all to use all year round.
Also within the village is a Primary School and pre-school centre, the St John The Baptist Church and the excellent Village Garage.
Your nearest local grocery shop is only five minutes’ drive away in Byfield, where there is also a Post Office, doctors' surgery, petrol station and other local amenities.
TENURE: Freehold
COUNCIL TAX BAND: D
EPC RATING: E
THE MEASUREMENTS FOR THIS PROPERTY ARE AS FOLLOWS:
SITTING ROOM
4.50m x 4.95m (14’9’’ x 16’3’’) (max)
DINING AREA
4.11m x 2.42m (13’6’’ x 7’11’’)
KITCHEN
3.27m x 4.95m (10’9’’ x 16’3’’) (max)
FAMILY ROOM
4.22m x 2.23m (13’10’’ x 7’4’’)
MAIN BEDROOM
4.76m x 2.76m (15’7’’ x 9’1’’) (max)
BEDROOM TWO
3.12m x 2.76m (10’3’’ x 9’1’’)
BEDROOM THREE
3.77m x 2.14m (12’4’’ x 7’0’’) (max)
GARDEN ROOM
3.00m x 3.00m (9’84’’ x 9’84’’)








