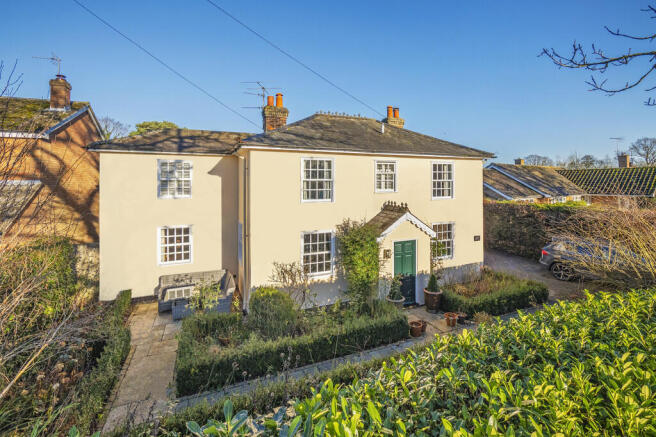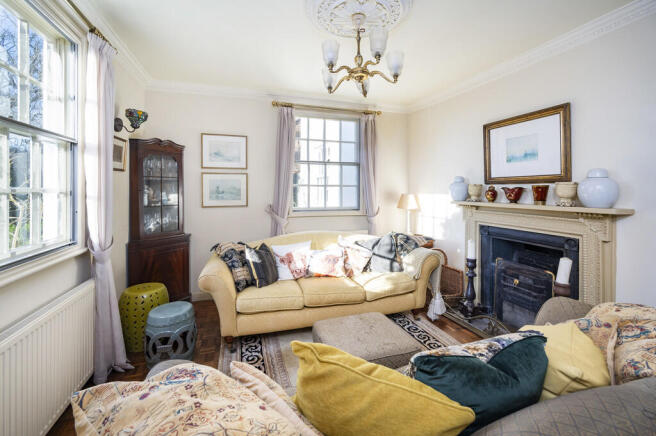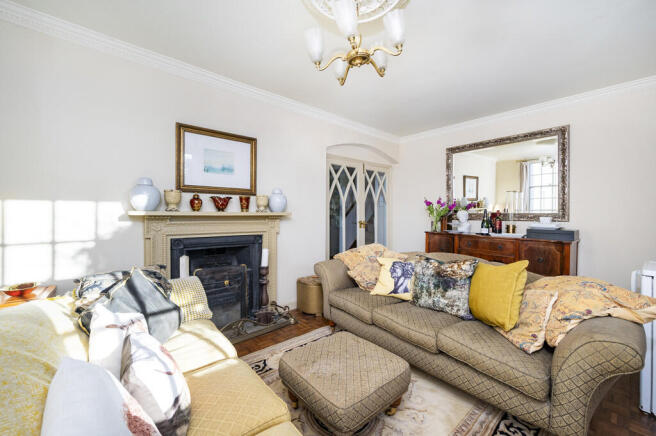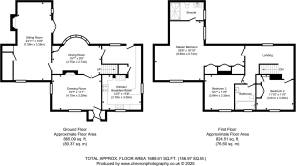
Great Horkesley, Colchester, Essex

- PROPERTY TYPE
Detached
- BEDROOMS
3
- BATHROOMS
2
- SIZE
1,690 sq ft
157 sq m
- TENUREDescribes how you own a property. There are different types of tenure - freehold, leasehold, and commonhold.Read more about tenure in our glossary page.
Freehold
Key features
- Detached Grade II listed Victorian residence
- Three ground floor reception rooms
- A wealth of charm and character throughout
- Three generously proportioned bedrooms (one en-suite)
- Well maintained and enhanced by bespoke kitchen Rayburn, Victorian fireplaces and sash windows throu
- Located within the highly regarded village of Great Horkesley
- Enviable position nestled amidst open countryside
- Ample parking for a range of vehicles with a five bar gate for privacy
- Private formal gardens with well stocked borders, mature hedging and fruit trees
- Rarely available in the area
Description
ENTRANCE HALL: With Parquet flooring and fitted solid wood storage unit with base level storage and shelving above. Door to:
DRAWING ROOM: 4.75m x 3.38m (15'07" x 11' 01") Enjoying a South Westerly dual aspect with sash windows to front and side and fitted with Parquet flooring. This room enjoys a wealth of character and charm throughout with decorative cornicing and an original cast iron Victorian fireplace with brick hearth, solid wood intricately carved surround and mantle over. Part glazed double doors to:
DINING ROOM: 4.75m x 2.74m (15'07" x 9' 00") With Oriel bay window to rear affording views over the private rear gardens. Parquet flooring and cornicing throughout, this room benefits from a fitted corner storage unit with base level storage and further shelving above. Pine staircase off and door to:
SITTING ROOM: 7.59m x 3.28m (24'11" x 10' 09") Enjoying a double aspect with sash windows to front and double doors to side affording access to the rear terrace. The focal point of the room is a red brick fireplace with hearth, solid wood surround and mantle over with inset multi-fuel burning stove. Further door to store room.
KITCHEN/ BREAKFAST ROOM: 3.78m x 3.58m (12'05" x 11' 09") The kitchen/breakfast room enjoys contemporary, high-quality fittings throughout with tiled flooring, English oak base and wall units with granite work tops over and a double ceramic butler sink unit with stainless steel mixer tap above. A fitted Rayburn provides heating and water for the property and is situated within a red brick surround with English oak beam over. The room enjoys a South Easterly aspect with sash windows to front and side with integral appliances including a Siemens oven with four ring halogen hob over and extractor fan above, Siemens washing machine and dishwasher. A solid oak breakfast table provides an ideal area for casual dining and a walkway provides further units with larder style storage and door to a useful under stair storage area. Door to outside.
First floor
LANDING: Providing access to all bedrooms and family bathroom with decorative, intricately carved cornicing and sash window to rear providing views over the formal gardens. Hatch to loft.
BEDROOM 1: 8.69m x 5.74m (28' 06" x 18' 10") (into 'L' 5.74m x 3.25m (18' 10" x 10' 08")) Offering potential to be divided into two separate rooms if required this impressive principal suite enjoys a South Easterly aspect with sash windows to front and side, plantation shutter and enjoys elevated views over open farmland beyond. An initial walkway benefits from a range of fitted wardrobes. Door to:
EN-SUITE BATHROOM: 3.25m x 2.01m (10'08" x 6' 07") With sash window to side, tiled flooring throughout and fitted with W.C, wash hand basin within a fitted base unit with curved corner storage. Walk in floor level double shower with mounted and handheld shower attachments, LED spotlights, plantation shutters and traditionally styled radiator.
BEDROOM 2: 3.61m x 3.35m (11' 10" x 11' 00") With sash window to front affording far reaching views over open countryside. The room benefits further from cornicing and is fitted with a range of wardrobes with mid-level hanging rail and further storage space above.
BEDROOM 3: 3.84m x 3.35m (12' 07" x 11' 00") With sash window to front affording far reaching views over surrounding farmland.
FAMILY BATHROOM: With sash window to front and tiled flooring throughout, fitted with a W.C, wash hand basin and fully tiled bath with mounted shower attachment.
Outside The gardens are an attractive feature of the property with the rear terrace being an ideal area for entertaining and dining alfresco. A raised border benefits from a range of plants, shrubs and flowers which provides a link between the terrace and the remaining gardens which have well stocked herbaceous borders and rose beds. The gardens are well established with a mature hedge line border and attractive wisteria among other plants complementing the existing border. The rear of the gardens have a number of raised vegetable beds, fruit trees and a range of shrubs and roses.
An area of off-street parking is situated to the front of the property this has been mono blocked, providing parking for a range of vehicles. A five-bar gate provides further privacy affording access onto School Lane.
TENURE: Freehold
SERVICES: Mains water, drainage and electricity are connected. Oil fired heating. NOTE: None of these services have been tested by the agent.
EPC RATING: E. A copy of the energy performance certificate is available on request.
WHAT3WORDS: hurricane.snuggled.petal
LOCAL AUTHORITY: Colchester City Council, Rowan House, 33 Sheepen Rd, Essex, Colchester, Essex CO3 3WG ) BAND: F
COMMUNICATION SERVICES (source Ofcom): Broadband: Yes Ultrafast - Speed: up to 1,000 mbps download, up to 1,000 mbps upload.
Phone signal: Yes - Provider: likely Vodaphone, O2, EE, Three.
NOTE: David Burr make no guarantees or representations as to the existence or quality of any services supplied by third parties. Speeds and services may vary and any information pertaining to such is indicative only and may be subject to change. Purchasers should satisfy themselves on any matters relating to internet or phone services by visiting
VIEWING: Strictly by prior appointment only through DAVID BURR.
Brochures
Brochure- COUNCIL TAXA payment made to your local authority in order to pay for local services like schools, libraries, and refuse collection. The amount you pay depends on the value of the property.Read more about council Tax in our glossary page.
- Band: F
- PARKINGDetails of how and where vehicles can be parked, and any associated costs.Read more about parking in our glossary page.
- Off street
- GARDENA property has access to an outdoor space, which could be private or shared.
- Yes
- ACCESSIBILITYHow a property has been adapted to meet the needs of vulnerable or disabled individuals.Read more about accessibility in our glossary page.
- Ask agent
Great Horkesley, Colchester, Essex
Add an important place to see how long it'd take to get there from our property listings.
__mins driving to your place



Your mortgage
Notes
Staying secure when looking for property
Ensure you're up to date with our latest advice on how to avoid fraud or scams when looking for property online.
Visit our security centre to find out moreDisclaimer - Property reference 100424000451. The information displayed about this property comprises a property advertisement. Rightmove.co.uk makes no warranty as to the accuracy or completeness of the advertisement or any linked or associated information, and Rightmove has no control over the content. This property advertisement does not constitute property particulars. The information is provided and maintained by David Burr Estate Agents, Leavenheath. Please contact the selling agent or developer directly to obtain any information which may be available under the terms of The Energy Performance of Buildings (Certificates and Inspections) (England and Wales) Regulations 2007 or the Home Report if in relation to a residential property in Scotland.
*This is the average speed from the provider with the fastest broadband package available at this postcode. The average speed displayed is based on the download speeds of at least 50% of customers at peak time (8pm to 10pm). Fibre/cable services at the postcode are subject to availability and may differ between properties within a postcode. Speeds can be affected by a range of technical and environmental factors. The speed at the property may be lower than that listed above. You can check the estimated speed and confirm availability to a property prior to purchasing on the broadband provider's website. Providers may increase charges. The information is provided and maintained by Decision Technologies Limited. **This is indicative only and based on a 2-person household with multiple devices and simultaneous usage. Broadband performance is affected by multiple factors including number of occupants and devices, simultaneous usage, router range etc. For more information speak to your broadband provider.
Map data ©OpenStreetMap contributors.





