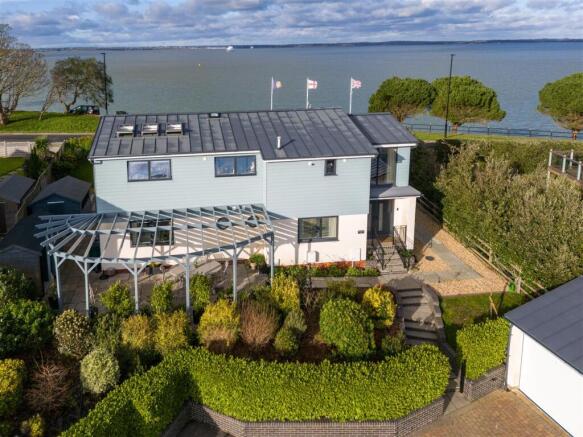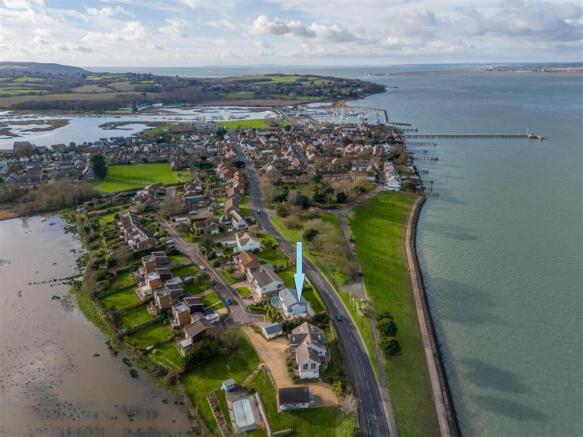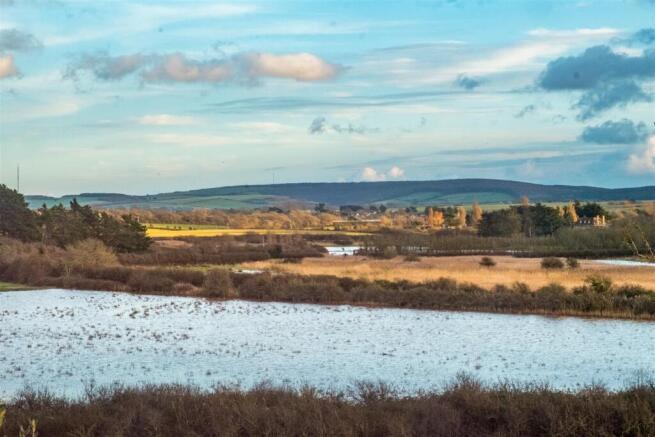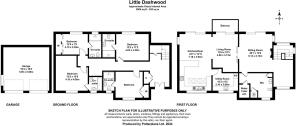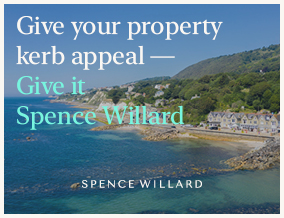
Yarmouth, Isle of Wight

- PROPERTY TYPE
Detached
- BEDROOMS
4
- BATHROOMS
4
- SIZE
2,147 sq ft
199 sq m
- TENUREDescribes how you own a property. There are different types of tenure - freehold, leasehold, and commonhold.Read more about tenure in our glossary page.
Freehold
Key features
- IMMACULATE HOUSE
- COMMANDING SEA & COUNTRYSIDE VIEWS
- REFURBISHED TO A HIGH STANDARD
- FOUR DOUBLE BEDROOMS ALL EN-SUITE
- DOUBLE GARAGE
- LOW MAINTENANCE GARDEN
- SHORT WALK INTO YARMOUTH
Description
The property offers impressive sea views from its elevated position and the extensive refurbishment programme which has delivered a truly awesome house with four double en-suite bedrooms, a new balcony, and major reconfiguration throughout. The principal dinning/ sitting room has been divided which has created a more usable layout. A new feature fireplace with electric optimist log stove gives a cosy feel to the sitting room. A wonderful feature stairwell is located at the north-eastern corner of the house with amazing sea views and leads up to the large sitting/dining/kitchen room, a large cloakroom and a good-sized utility room leading off the kitchen.
There is off street car parking in front of the double garage which has new power roller garage doors and a new floor. A wonderful new pergola has been constructed on the southern side of the house and a major re-landscaping of the main garden has just been completed with a quality new garden cabin in addition to a large garden shed.
The property is located just a short walk from central Yarmouth, the ferry terminal, and all amenities the town has to offer. It enjoys a truly impressive aspect with long range country views to the south over Rofford Marsh and The Downs beyond whilst offering awe-inspiring sea views to the north with the New Forest National Park shoreline in the distance.
This freehold property provides very well laid out, spacious and flexible accommodation which would be well suited as a permanent family home, or for holiday use. There are good ceiling heights and large rooms - most of which enjoy fabulous sea views and makes this property wonderfully light and airy. The bedroom layout has seen some recent re-configuration and are all positioned on the ground floor – all of which are double bedrooms with good quality en suite facilities.
GROUND FLOOR
BEDROOM 1 has a large built-in wardrobe, Venetian blinds, en suite bathroom with large rain and direct shower, vanity unit with mirror over with shaver points, WC. Dual fuel towel rail.
BEDROOM 2 is fitted with Venetian blinds, en suite with large rain and direct shower, vanity unit with mirror over with shaver points, WC. Dual fuel towel rail.
BEDROOM 3 (Principle) Venetian blind, en-suite with bath with mixer taps with shower attachment, vanity unit with drawers, mirror over with shaver point. Dual fuel towel rail.
BEDROOM 4 (currently a dressing room) with triple mirror built in wardrobe, Venetian blinds, en-suite bathroom with large walk in rain and direct shower, built in vanity unit with mirror over, shaver points, dual fuel large towel rail, WC.
Bedroom 3 and 4 are currently used as a master suite with his and hers bathrooms but could easily be used as separate rooms. New carpets throughout the ground floor are included.
FIRST FLOOR Comprises of a stunning large OPEN PLAN KITCHEN/DINER with hidden sliding doors into a separate sitting room. The kitchen is fully fitted with quartz worktops, full size inbuilt fridge, self-extracting Neff hob, built in Neff oven, dishwasher, double butlers sink, under cupboard lighting. Adjacent is a well-equipped and upgraded UTILITY ROOM with fitted units, space for washer and dryer, full-size in-built freezer and butlers sink. The large CLOAKROOM area has a cupboard housing the boiler and cupboard housing water tank. Built in storage cupboard, vanity unit and WC. Dual fuel towel rail.
All windows upstairs and landing have motorised blinds, except for laundry, cloakroom and kitchen.
Little Dashwood is well finished externally with a modern composite weather board cladding and plenty of oversized windows under a cutting-edge zinc roof system that’s been applied to the house and the DOUBLE DETACHED GARAGE. The garage is located to the south side of the property which has power, light etc. There is space for off street car parking in-front of the garages. One of the main features of the property is its light and airy space with views across the Solent which are constantly changing with regular yacht racing taking place right in front of the house and cruise ships and navy ships passing by.
OUTSIDE There is a low maintenance and professionally re-landscaped garden that surrounds the property. New paths have been constructed and a large new terrace on the northern side of the house with a pedestrian gate for easy access to the waterfront for walking and water sports. A large SHED with power and light, a newly built cabin with power and light (used as an outdoor kitchen). Courtesy lights on the steps and outside the double garage. There are cables around the house ready for any extra lights.
Little Dashwood is well located on the edge of the town, but within the settlement of Yarmouth and is about a 5-minute walk to the town centre with facilities such as shops, pubs, and restaurants as well as the attractive historic Harbour and regular ferry services to Lymington. The sea frontage is within 100m of the property, where there is also access to the 70+ miles of coastal footpath.
SERVICES The property has mains water, gas, electric and drainage. A modern gas fired hot water system serves the property and gas central fired heating is found throughout.
TENURE The house and garden are Freehold.
COUNCIL TAX Band F
EPC Rating C
POST CODE PO41 0RB
VIEWINGS Strictly by appointment with the sole selling agents, Spence Willard.
Important Notice
1. Particulars: These particulars are not an offer or contract, nor part of one. You should not rely on statements by Spence Willard in the particulars or by word of mouth or in writing ("information") as being factually accurate about the property, its condition or its value. Neither Spence Willard nor any joint agent has any authority to make any representations about the property, and accordingly any information given is entirely without responsibility on the part of the agents, seller(s) or lessor(s).
2. Photos etc.: The photographs show only certain parts of the property as they appeared at the time they were taken. Areas, measurements and distances given are approximate only. 3.Regulations etc.: Any reference to alterations to, or use of, any part of the property does not mean that any necessary planning, building regulations or other consent has been obtained. A buyer or lessee must find out by inspection or in other ways that these matters have been properly dealt with and that all information is correct. 4. VAT: The VAT position relating to the property may change without notice.
Brochures
Little Dashwood - Brochure.pdf- COUNCIL TAXA payment made to your local authority in order to pay for local services like schools, libraries, and refuse collection. The amount you pay depends on the value of the property.Read more about council Tax in our glossary page.
- Band: F
- PARKINGDetails of how and where vehicles can be parked, and any associated costs.Read more about parking in our glossary page.
- Yes
- GARDENA property has access to an outdoor space, which could be private or shared.
- Yes
- ACCESSIBILITYHow a property has been adapted to meet the needs of vulnerable or disabled individuals.Read more about accessibility in our glossary page.
- Ask agent
Yarmouth, Isle of Wight
Add an important place to see how long it'd take to get there from our property listings.
__mins driving to your place
Your mortgage
Notes
Staying secure when looking for property
Ensure you're up to date with our latest advice on how to avoid fraud or scams when looking for property online.
Visit our security centre to find out moreDisclaimer - Property reference 33600165. The information displayed about this property comprises a property advertisement. Rightmove.co.uk makes no warranty as to the accuracy or completeness of the advertisement or any linked or associated information, and Rightmove has no control over the content. This property advertisement does not constitute property particulars. The information is provided and maintained by Spence Willard, Yarmouth. Please contact the selling agent or developer directly to obtain any information which may be available under the terms of The Energy Performance of Buildings (Certificates and Inspections) (England and Wales) Regulations 2007 or the Home Report if in relation to a residential property in Scotland.
*This is the average speed from the provider with the fastest broadband package available at this postcode. The average speed displayed is based on the download speeds of at least 50% of customers at peak time (8pm to 10pm). Fibre/cable services at the postcode are subject to availability and may differ between properties within a postcode. Speeds can be affected by a range of technical and environmental factors. The speed at the property may be lower than that listed above. You can check the estimated speed and confirm availability to a property prior to purchasing on the broadband provider's website. Providers may increase charges. The information is provided and maintained by Decision Technologies Limited. **This is indicative only and based on a 2-person household with multiple devices and simultaneous usage. Broadband performance is affected by multiple factors including number of occupants and devices, simultaneous usage, router range etc. For more information speak to your broadband provider.
Map data ©OpenStreetMap contributors.
