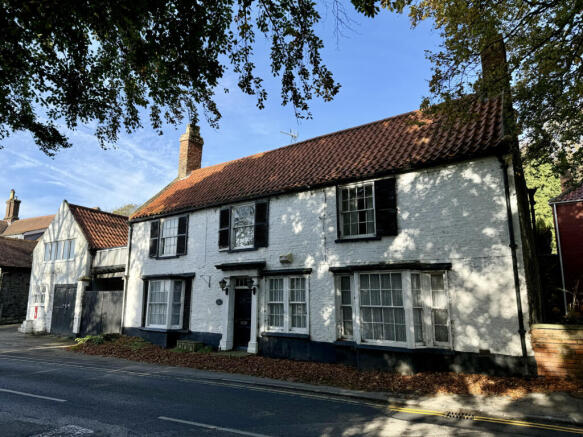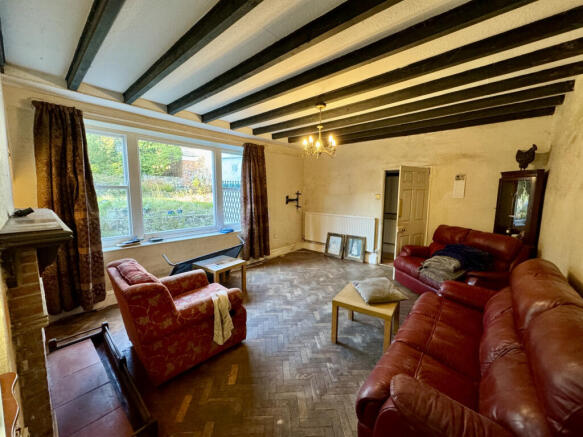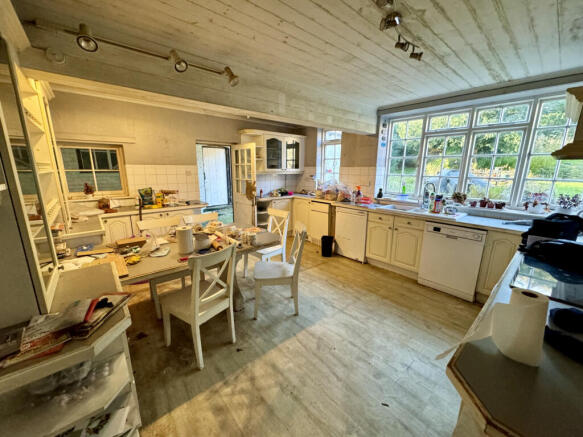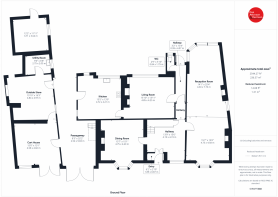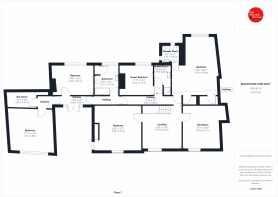Westgate, Hornsea, HU18 1BP
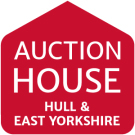
- PROPERTY TYPE
Detached
- BEDROOMS
6
- BATHROOMS
3
- SIZE
3,500 sq ft
325 sq m
- TENUREDescribes how you own a property. There are different types of tenure - freehold, leasehold, and commonhold.Read more about tenure in our glossary page.
Freehold
Key features
- Superb grade II listed property
- Approx. 3,500 sq. ft. internal accommodation
- Fabulous project opportunity
- Just over half an acre plot
- Very Large Reception Room
- 5 Double Bedrooms
Description
A superb Grade II listed property believed to date from the early 18th century and forming a distinctive part of the street scene in this sought after area of Hornsea. The property provides extensive ground floor accommodation including three reception rooms (two large and one very large) as well as a breakfast kitchen. To the first floor there are 6 double bedrooms (2 en suite) a boxroom and bathroom. There are useful outbuildings and a good sized garden. The property is in need of refurbishment and has not been occupied for some time. It is a fabulous property though, and a great opportunity to acquire a property of significant character and space.
With period features throughout and internal space amounting to around 3500 sq ft the property briefly comprises: A spacious Entrance Hall, 12+m long grand split level Grand Reception Room with a timber floor, a Dining Room, Lounge, fitted Breakfast Kitchen and WC. To the first floor is a large Landing, 6 Double Bedrooms (2 of which are ensuite), a Box Room and a house Bathroom. There is a range of outbuildings comprising the former cart house, hay loft and a stable which provide storage. The garden can be accessed via double timber gates over which there is a decked area that can be accessed via steps from just behind the gate or a French window on the first floor landing. There are mature gardens to the rear of the property with a large area of Yorkstone paved patio, lawn, trees and shrubs. Overall, the plot extends to just over half an acre.
A really wonderful opportunity to acquire a landmark property in this lovely town that will make a great home and a fabulous project.
The property is largely single gazed with period sash windows and benefits from gas central heating.
Our 360 degree tour provides a great overview of everything the property offers.
LOCATION
The property is located on the west side of Hornsea in a highly sought after area. It provides convenient access to the wide range of amenities it offers. The famous Mere is located just beyond the houses opposite and can be seen from the window of the westernmost bedroom.
ACCOMMODATION
Entrance Lobby
Entrance Hall - a very spacious entrance hall with timber floor and staircase.
Reception Room - very spacious with split level timber floor, windows to all four aspects including a bay window to front and French window to the garden, two fireplaces.
Dining Room - Attractive ceiling mouldings, bay window to front, feature period style fireplace and delft rack.
Rear Entrance Hall - door to garden and WC Cloaks
Living Room - Herringbone parquet flooring, exposed beams to ceiling, fireplace and window to rear.
Kitchen - A spacious kitchen with a range of older base and wall mounted units, windows to side and rear, and door to side. Gas fired boiler.
First Floor Landing - A very spacious landing area, large enough to use a s study or living area, window to front.
Master Bedroom - Dual entrance built in cupboard/wardrobe. Fitted wardrobes and window to rear.
En Suite - A more modern three piece suite including shower unit, windows to two sides.
Guest Bedroom - Window to rear.
En Suite - A more modern three piece suite including a shower unit.
Bedroom - A good sized bedroom with windows to front and side.
Bedroom - A good sized bedroom with window to front including a window seat.
Bedroom - Large window to rear.
Bedroom - A spacious bedroom with exposed beams and large double glazed window from which the Mere can be seen.
Box Room - velux style window to side.
Bathroom - A three piece suite in white including a bath with shower over.
OUTSIDE
There is an open curtilage at the front and the house itself is set back from the road a little way by a larger pavement. Double gates lead to a spacious flagged passageway between the house and the outbuildings that leads under a decked area and to some of the first floor accommodation. Stairs provide access to the deck that can also be accessed via a French window on the first floor landing. A door provides access to the cart house which can also be accessed via double doors from the front. There is a building behind with a mezzanine first floor and a utility room and then a further building beyond which was the former stable and retains its old partition. At the very least the buildings provide useful storage, but they may also represent a development opportunity (subject to necessary permissions).
There is a sunken Yorkstone paved spacious patio immediately to the rear of the house. The rear gardens lead on from there rising gradually and leading north from the house. They are largely lawned with trees and shrubs, a greenhouse and old pigsty.
Agents Note
A separate sale has been agreed for a portion of the garden at its northern end as it appears on the current land registry title plan. The new boundary has been pegged out and can be seen when viewing the property. Please also view the revised plan available within the sales pack. Please contact the agent if any other information is required.
Council Tax
Council Tax is payable to the East Riding Of Yorkshire Council. From online enquiries we are advised that the property is shown in the Council Tax Property Bandings List in Valuation Band F.ServicesAll mains services are believed to be connected however they have not been tested and purchasers should make their own arrangements to confirm this statement.
Viewing: Strictly by appointment through our Beverley Office on
Method of Sale
The property will be offered for sale by online auction with bidding commencing at 13.00 pm on Monday, 24th March 2025, and closing on Wednesday 26th March 2025 at 1.00 pm. To register to bid and further legal information relating to this lot please go to auctionhouse.co.uk/hullandeastyorkshire.
Conditions of Sale
The property will be sold subject to conditions of sale, copies of which will be available for inspection at the auctioneer’s offices, with the solicitors and on-line at auctionhouse.co.uk/hullandeastyorkshire prior to the date of the auction.
Additional Fees
The purchaser will be required to pay an administration charge of £900 (£750 plus VAT) and a buyer’s premium of £1800 (£1500 + VAT) in addition to the purchase price of the property.
Guide Price
Guides are provided as an indication of each seller's minimum expectation. They are not necessarily figures which a property will sell for and may change at any time prior to the auction. Each property will be offered subject to a Reserve (a figure below which the Auctioneer cannot sell the property during the auction) which we expect will be set within the Guide Range or no more than 10% above a single figure Guide.
Disbursements
Please see the legal pack for any disbursements listed that may become payable by the purchaser on completion.
Solicitor
Mr Bob Wallace, Brewer Wallace, 9-10 Southgate Court, Hornsea, East Yorkshire, HU18 1RP. Email: Tel: .
Heating and Insulation: The property has a gas-fired central heating system.
Services: All mains services are connected to the property. None of the services or installations have been tested.
EPC: E.
Council Tax: Council Tax is payable to the East Riding of Yorkshire Council. The property is shown in the Council Tax Property Bandings List in Valuation Band ‘F' (verbal enquiry only).
Tenure: Freehold. Vacant possession upon completion.
Viewings: Strictly by appointment with the agent’s Beverley office. Tel: .
Roof type: Clay tiles.
Mobile signal/coverage: Good.
Flooded in the last 5 years: No.
Does the property have flood defences?
No.
Building Safety: None of the above.
Construction materials used: Brick and block.
Water source: Direct mains water.
Electricity source: National Grid.
Sewerage arrangements: Standard UK domestic.
Heating Supply: Central heating (gas).
Does the property have required access (easements, servitudes, or wayleaves)?
No.
Do any public rights of way affect your your property or its grounds?
No.
Parking Availability: Yes.
- COUNCIL TAXA payment made to your local authority in order to pay for local services like schools, libraries, and refuse collection. The amount you pay depends on the value of the property.Read more about council Tax in our glossary page.
- Band: F
- PARKINGDetails of how and where vehicles can be parked, and any associated costs.Read more about parking in our glossary page.
- Ask agent
- GARDENA property has access to an outdoor space, which could be private or shared.
- Yes
- ACCESSIBILITYHow a property has been adapted to meet the needs of vulnerable or disabled individuals.Read more about accessibility in our glossary page.
- Ask agent
Energy performance certificate - ask agent
Westgate, Hornsea, HU18 1BP
Add an important place to see how long it'd take to get there from our property listings.
__mins driving to your place
Your mortgage
Notes
Staying secure when looking for property
Ensure you're up to date with our latest advice on how to avoid fraud or scams when looking for property online.
Visit our security centre to find out moreDisclaimer - Property reference dah_1948073298. The information displayed about this property comprises a property advertisement. Rightmove.co.uk makes no warranty as to the accuracy or completeness of the advertisement or any linked or associated information, and Rightmove has no control over the content. This property advertisement does not constitute property particulars. The information is provided and maintained by Auction House, Driffield. Please contact the selling agent or developer directly to obtain any information which may be available under the terms of The Energy Performance of Buildings (Certificates and Inspections) (England and Wales) Regulations 2007 or the Home Report if in relation to a residential property in Scotland.
Auction Fees: The purchase of this property may include associated fees not listed here, as it is to be sold via auction. To find out more about the fees associated with this property please call Auction House, Driffield on 01377 310913.
*Guide Price: An indication of a seller's minimum expectation at auction and given as a “Guide Price” or a range of “Guide Prices”. This is not necessarily the figure a property will sell for and is subject to change prior to the auction.
Reserve Price: Each auction property will be subject to a “Reserve Price” below which the property cannot be sold at auction. Normally the “Reserve Price” will be set within the range of “Guide Prices” or no more than 10% above a single “Guide Price.”
*This is the average speed from the provider with the fastest broadband package available at this postcode. The average speed displayed is based on the download speeds of at least 50% of customers at peak time (8pm to 10pm). Fibre/cable services at the postcode are subject to availability and may differ between properties within a postcode. Speeds can be affected by a range of technical and environmental factors. The speed at the property may be lower than that listed above. You can check the estimated speed and confirm availability to a property prior to purchasing on the broadband provider's website. Providers may increase charges. The information is provided and maintained by Decision Technologies Limited. **This is indicative only and based on a 2-person household with multiple devices and simultaneous usage. Broadband performance is affected by multiple factors including number of occupants and devices, simultaneous usage, router range etc. For more information speak to your broadband provider.
Map data ©OpenStreetMap contributors.
