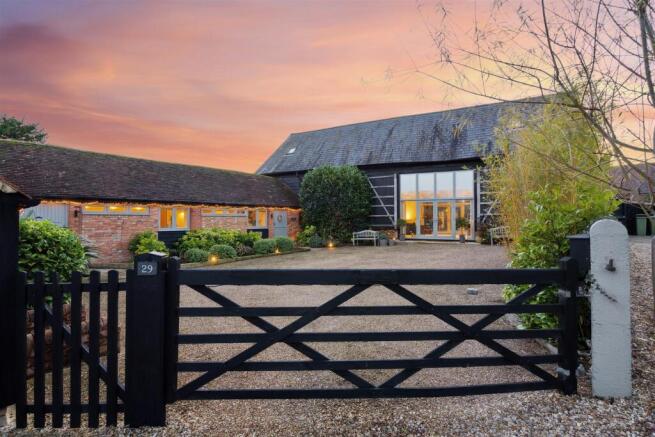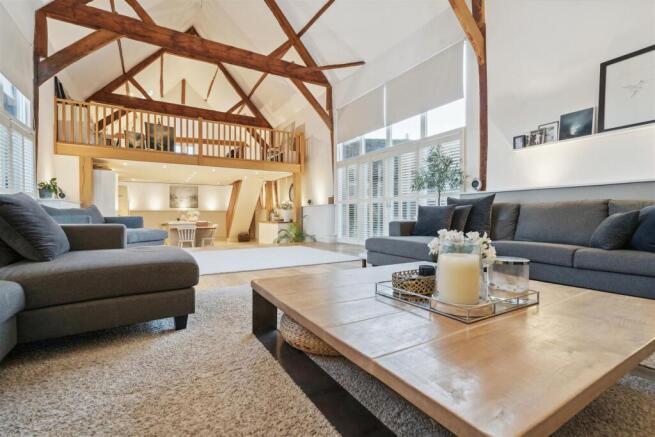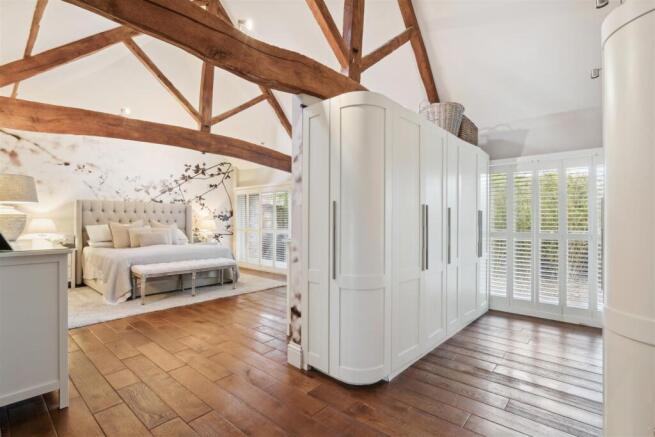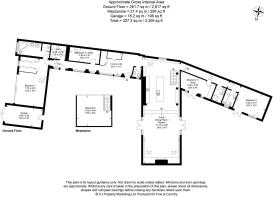Little Stocking, Shenley Brook End, Milton Keynes

- PROPERTY TYPE
Barn Conversion
- BEDROOMS
4
- BATHROOMS
3
- SIZE
Ask agent
- TENUREDescribes how you own a property. There are different types of tenure - freehold, leasehold, and commonhold.Read more about tenure in our glossary page.
Freehold
Key features
- BARN CONVERSION
- FOUR BEDROOMS
- THREE BATHRROMS
- GRADE II LISTED
- UNDERFLOOR HEATING THROUGHOUT
- OPEN-PLAN LIVING/DINING/KITCHEN
- UTILTY ROOM
- A MIXTURE OF CONTEMPORARY & CHARACTER
- GARAGE
- GARDENS
Description
This Grade II Listed Barn was converted in 2012 and has been owned by the present vendors since. The living accommodation is in excess of 3,000 square feet and offers four bedrooms, three bathrooms (two of which are en-suites). The accommodation in full comprises, entrance hall, cloakroom, utility room, an amazing living/dining/kitchen area of over 1,000 square feet, which has a part vaulted ceiling with a mezzanine overlooking. All four bedrooms are located on the ground floor, with the master and second being served by en-suites, plus a family bathroom. To the exterior, the entrance to the property is gated and opens onto a large driveway and garage. There is a private rear garden.
Accommodation - The property is entered via a part glazed stable door into the entrance hall which has glazing to the front aspect and a door leading to the driveway. Fitted storage cupboard and cloak cupboard. Access to bedroom four/study and the utility room. The tiled entrance has steps down to the master bedroom. To the other side is access to the main reception area. The cloakroom has a suite comprising wash hand basin and a low level w.c. with an obscure glazed window to the front aspect.
The kitchen is fitted in a range of units to wall and base levels with worksurfaces over and a central island which incorporates the sink unit. Appliances include an electric oven, a six ring gas hob with extractor hood over and a built-in microwave, integrated fridge/freezer and dishwasher. Tiled flooring extends from the entrance hall. A staircase rises above the kitchen to the mezzanine which overlooks the living/dining area which has beams to the vaulted ceiling and an inset wood burner. This area is double height with dual aspect windows and doors, one set leads to the rear garden and the second set leads to the frontage/driveway.
The master bedroom has a vaulted ceiling with a timber A frame and doors opening onto a private garden. Range of fitted wardrobes. The en-suite bathroom has a suite comprising low level w.c., bath and his and hers wash hand basins with vanity unit under, and a separate shower cubicle. Window to the rear aspect. Tiled flooring.
Bedroom two is located on the opposite side of the barn with double double French doors leading to the rear garden and a window to the rear aspect. Vaulted ceiling with a timber A frame. A door leads to the en-suite comprising low level w.c., wash hand basin and a panel bath with a hand-held shower attachment. Obscure glazed window to the rear aspect.
Bedroom three/snug has a built-in media unit and glazed French doors to the rear garden and a window to the rear aspect. Bedroom four/study has a fitted Velux window.
The utility room/boot room has a worksurface and plumbing for a washing machine and space for an additional appliance. Central heating boiler and hot water timer controls. Manifold for the underfloor heating.
The family bathroom has a suite comprising low level w.c., wash hand basin set in a vanity unit and a corner mounted shower cubicle.
Gardens & Garage - The property is entered via a five bar paddock gate to a large frontage which offers extensive parking. Planted borders. Steps lead down to a personal door at the rear of the garage which has power and light connected, eaves storage and full height pull-open doors.
The rear garden is fully enclosed and has a large paved seating area. The remainder is laid to lawn and extends to a gravel area at the foot of the garden. Timber shed to remain.
A private side garden has gated access and is mainly laid to gravel with a raised deck area, and gives access to the master bedroom.
Cost/ Charges/ Property Information - Tenure: Freehold.
Local Authority: Milton Keynes Council.
Council Tax Band: G
Underfloor heating fired by a gas boiler.
Grade II Listed - EPC Exempt.
Location - Shenley Brook End - Shenley Brook End is situated to the South of the centre within the designated city boundary, having its own Local park, Local centre, Public house, First school and Cricket ground. An excellent range of further amenities are available in Central Milton Keynes including shopping centre, cinema, theatre and main line railway stations. The school catchment is exceptional and the location of the home is ideal for would be commuters to Central Milton Keynes, Aylesbury, Buckingham and London.
Note For Purchasers - In order that we meet legal obligations, should a purchaser have an offer accepted on any property marketed by us they will be required to under take a digital identification check. We use a specialist third party service to do this. There will be a non refundable charge of £18 (£15+VAT) per person, per purchase, for this service.
Buyers will also be asked to provide full proof of, and source of, funds - full details of acceptable proof will be provided upon receipt of your offer.
We may recommend services to clients to include financial services and solicitor recommendations, for which we may receive a referral fee – typically between £0 and £200
Disclaimer - Whilst we endeavour to make our sales particulars accurate and reliable, if there is any point which is of particular importance to you please contact the office and we will be pleased to verify the information for you. Do so, particularly if contemplating travelling some distance to view the property. The mention of any appliance and/or services to this property does not imply that they are in full and efficient working order, and their condition is unknown to us. Unless fixtures and fittings are specifically mentioned in these details, they are not included in the asking price. Even if any such fixtures and fittings are mentioned in these details it should be verified at the point of negotiating if they are still to remain. Some items may be available subject to negotiation with the vendor.
Brochures
Little Stocking, Shenley Brook End, Milton Keynes- COUNCIL TAXA payment made to your local authority in order to pay for local services like schools, libraries, and refuse collection. The amount you pay depends on the value of the property.Read more about council Tax in our glossary page.
- Band: G
- LISTED PROPERTYA property designated as being of architectural or historical interest, with additional obligations imposed upon the owner.Read more about listed properties in our glossary page.
- Listed
- PARKINGDetails of how and where vehicles can be parked, and any associated costs.Read more about parking in our glossary page.
- Driveway,Off street,No disabled parking,Rear,Private
- GARDENA property has access to an outdoor space, which could be private or shared.
- Yes
- ACCESSIBILITYHow a property has been adapted to meet the needs of vulnerable or disabled individuals.Read more about accessibility in our glossary page.
- Ask agent
Energy performance certificate - ask agent
Little Stocking, Shenley Brook End, Milton Keynes
Add an important place to see how long it'd take to get there from our property listings.
__mins driving to your place
Your mortgage
Notes
Staying secure when looking for property
Ensure you're up to date with our latest advice on how to avoid fraud or scams when looking for property online.
Visit our security centre to find out moreDisclaimer - Property reference 33568588. The information displayed about this property comprises a property advertisement. Rightmove.co.uk makes no warranty as to the accuracy or completeness of the advertisement or any linked or associated information, and Rightmove has no control over the content. This property advertisement does not constitute property particulars. The information is provided and maintained by Fine & Country, Milton Keynes. Please contact the selling agent or developer directly to obtain any information which may be available under the terms of The Energy Performance of Buildings (Certificates and Inspections) (England and Wales) Regulations 2007 or the Home Report if in relation to a residential property in Scotland.
*This is the average speed from the provider with the fastest broadband package available at this postcode. The average speed displayed is based on the download speeds of at least 50% of customers at peak time (8pm to 10pm). Fibre/cable services at the postcode are subject to availability and may differ between properties within a postcode. Speeds can be affected by a range of technical and environmental factors. The speed at the property may be lower than that listed above. You can check the estimated speed and confirm availability to a property prior to purchasing on the broadband provider's website. Providers may increase charges. The information is provided and maintained by Decision Technologies Limited. **This is indicative only and based on a 2-person household with multiple devices and simultaneous usage. Broadband performance is affected by multiple factors including number of occupants and devices, simultaneous usage, router range etc. For more information speak to your broadband provider.
Map data ©OpenStreetMap contributors.




