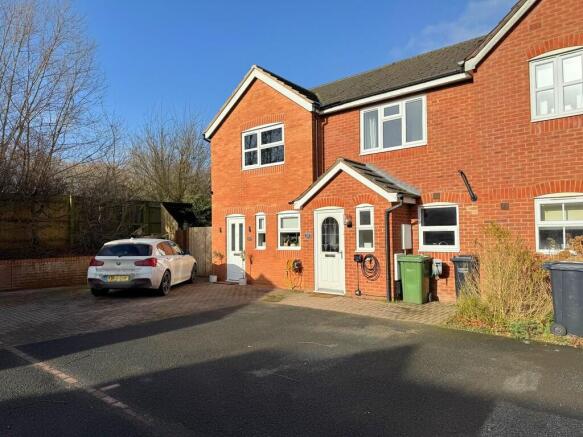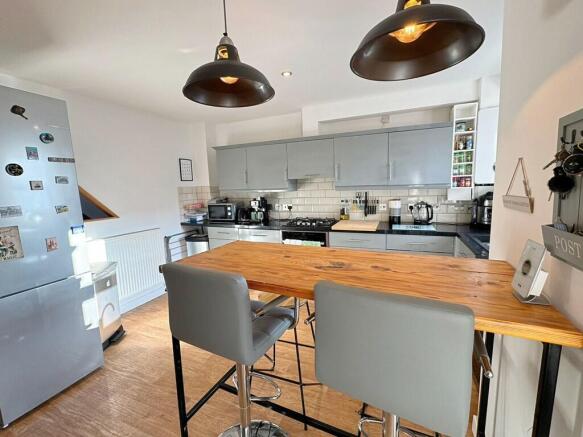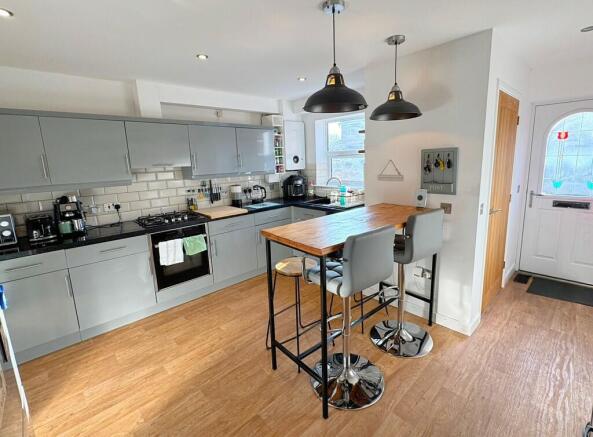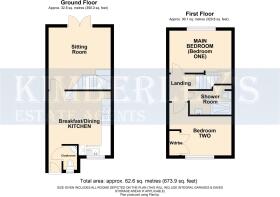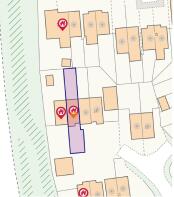Hallwood Drive, Ledbury

- PROPERTY TYPE
Terraced
- BEDROOMS
2
- BATHROOMS
1
- SIZE
673 sq ft
63 sq m
- TENUREDescribes how you own a property. There are different types of tenure - freehold, leasehold, and commonhold.Read more about tenure in our glossary page.
Freehold
Key features
- TWO DOUBLE BEDROOMS
- UPDATED AND IMPROVED
- KITCHEN DINER
- LOUNGE
- CLOAKROOM
- QUALITY FITTED SHOWER ROOM
- LANDSCAPED REAR GARDEN
- RECENTLY INSTALLED GAS COMBI BOILER
- OFF ROAD PARKING FOR TWO CARS
- ELECTRIC CAR CHARGING POINT
Description
No.18 is conveniently placed for the Town where an extensive range of traditional shops can be found plus Supermarkets, a Library, plus recreational facilities, which include Swimming Baths, Bowls Club, Tennis Club etc.. Additionally, for those who need to commute utilising the Motorway Network; the property is approximately 5 miles from Junction 2 of the M50 at Redmarley D'Abitot, plus Ledbury also offers a Mainline Railway Station. Overall the property deserves your early viewing.
To aid your understanding/appreciation of this superb home with potential, our details include "Garden & Layout Plans".
THE PROPERTY COMPRISES AS FOLLOWS
(all dimensions stated are approximate)
ENTRANCE via multi-point locking part double glazed door leading to the Kitchen Diner and oak door leads to the:
CLOAKROOM 4' 11" x 2' 10" (1.5m x 0.86m) having a front aspect UPVC double glazed obscure window and being fitted with a White suite comprising low level close coupled W.C.; corner pedestal wash hand basin, splashback tiling; radiator, coving, RCD & MCB Consumer unit and a ceiling light point.
DINING KITCHEN 16'9''max. & 10'9''min x 12'8''max. & 6'0min. having a front aspect UPVC double glazed window; Kitchen has grey fitted base and wall units with fitted lights underneath, integrated Neff oven and a gas hob above with concealed cooker hood over plus an integrated undercounter fridge/freezer. Space for an upright Fridge/Freezer, an automatic washing machine below the granite effect laminate worktops and an inset stainless resin sink with mixer tap. Splashback ceramic tiling, numerous power points, recently installed Worcester wall mounted gas fired combi boiler, space for table and chairs, radiator, vinyl flooring, four downlighters to ceiling and two ceiling light points plus oak door leading to the;
SITTING ROOM 12'7''max. x 12'5''min. Having rear aspect UPVC double glazed 'French Doors' to the rear garden. Room is completed by; vertical fitted radiator, numerous power points, T.V. point, coving, four downlighters to ceiling and having glass balustrade staircase to the first floor.
Staircase leads to the:
LANDING having a smoke detector, ceiling light point, access hatch to the loft with fitted loft ladders and loft is partially boarded and having a ceiling light point and oak doors leading to:
BEDROOM ONE 12'7''max. x 10'9'' into fitted wardrobe & 8'3''min. Having a rear aspect UPVC double glazed window; radiator, power points, T.V. point, coving and four downlighters to ceiling.
BEDROOM TWO 12'7''max. & 10'4''min to fitted double wardrobes. Having a front aspect UPVC double glazed window; radiator, power points, coving and four downlighters to ceiling.
SHOWER ROOM 8' 4" x 4' 10" (2.54m x 1.47m) with fitted White suite comprising; low level close coupled W.C, wash hand basin, a large shower cubicle with TRITON electric shower having full height wet walling within. The Shower Room is completed by attractive full height ceramic wall tiling to most exposed wall areas; chrome towel/radiator, Xpelair extractor fan, shaver point, fitted heated mirror, tiled flooring, four downlighters to ceiling and door to the Airing / Linen Cupboard having shelving within.
OUTSIDE/GARDENS The property is located at the right hand end of Hallwood Drive; having off road parking for two cars, outside light, water tap, electric car charging point and part double glazed door to the Entrance hall.
Rear Garden Having a good sized patio area with lawned area beyond, there is also a 12ft x 4ft timber storage workshop/shed and fencing to all boundaries.
TENURE This is understood to be FREEHOLD.
VIEWING Strictly via KIMBERLEY'S Estate Agents. TEL:
SERVICES Mains Electricity, Gas, Water and Drainage
TELEPHONE LINE Subject to telecoms regulations
VACANT POSSESSION UPON COMPLETION OF THE PURCHASE
N.B. Room sizes stated are approx. and measured wall to wall. If you require measurements for carpets or other purposes, you must measure the RELEVANT areas.
AGENTS NOTE 1 Whilst we endeavor to ensure the accuracy of property details produced and displayed, we have not tested any apparatus, equipment, fixture and fittings or services and so cannot verify that they are connected, in working order or fit for the purpose. Neither have we had sight of the legal documents to verify the Freehold or Leasehold status of any property. A Buyer is advised to obtain verification from their Solicitor and/or Surveyor. Items shown in photographs are NOT included unless specifically mentioned within the sales particulars. A Buyer is advised to check the availability of a property before embarking on any journey to see a property.
- COUNCIL TAXA payment made to your local authority in order to pay for local services like schools, libraries, and refuse collection. The amount you pay depends on the value of the property.Read more about council Tax in our glossary page.
- Ask agent
- PARKINGDetails of how and where vehicles can be parked, and any associated costs.Read more about parking in our glossary page.
- Off street
- GARDENA property has access to an outdoor space, which could be private or shared.
- Yes
- ACCESSIBILITYHow a property has been adapted to meet the needs of vulnerable or disabled individuals.Read more about accessibility in our glossary page.
- Ask agent
Hallwood Drive, Ledbury
Add an important place to see how long it'd take to get there from our property listings.
__mins driving to your place
Your mortgage
Notes
Staying secure when looking for property
Ensure you're up to date with our latest advice on how to avoid fraud or scams when looking for property online.
Visit our security centre to find out moreDisclaimer - Property reference 101909001791. The information displayed about this property comprises a property advertisement. Rightmove.co.uk makes no warranty as to the accuracy or completeness of the advertisement or any linked or associated information, and Rightmove has no control over the content. This property advertisement does not constitute property particulars. The information is provided and maintained by Kimberley's Estate Agents, Ledbury. Please contact the selling agent or developer directly to obtain any information which may be available under the terms of The Energy Performance of Buildings (Certificates and Inspections) (England and Wales) Regulations 2007 or the Home Report if in relation to a residential property in Scotland.
*This is the average speed from the provider with the fastest broadband package available at this postcode. The average speed displayed is based on the download speeds of at least 50% of customers at peak time (8pm to 10pm). Fibre/cable services at the postcode are subject to availability and may differ between properties within a postcode. Speeds can be affected by a range of technical and environmental factors. The speed at the property may be lower than that listed above. You can check the estimated speed and confirm availability to a property prior to purchasing on the broadband provider's website. Providers may increase charges. The information is provided and maintained by Decision Technologies Limited. **This is indicative only and based on a 2-person household with multiple devices and simultaneous usage. Broadband performance is affected by multiple factors including number of occupants and devices, simultaneous usage, router range etc. For more information speak to your broadband provider.
Map data ©OpenStreetMap contributors.
