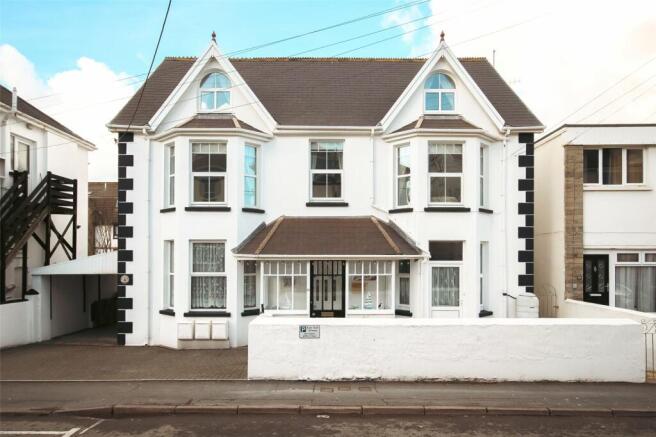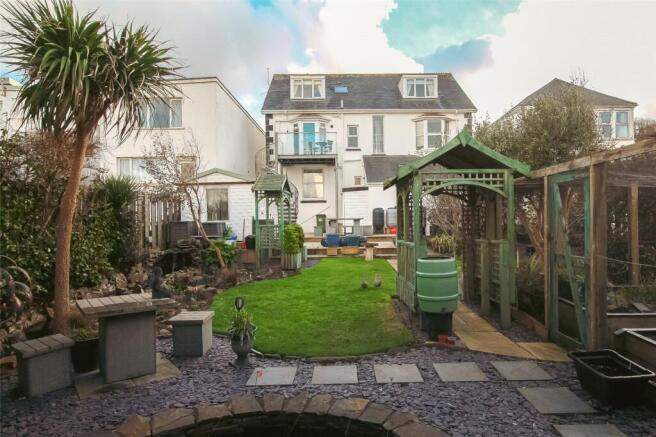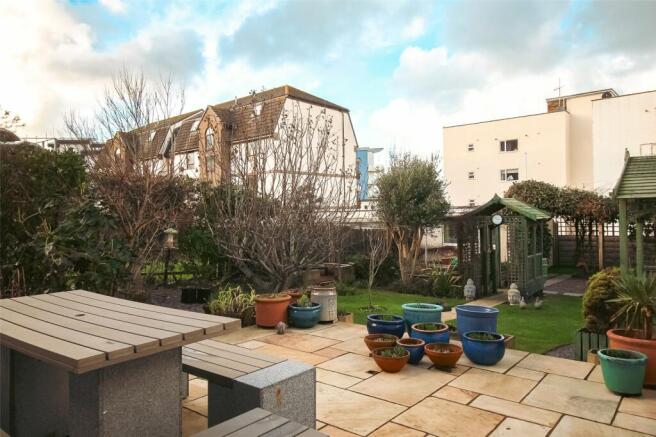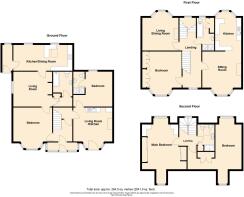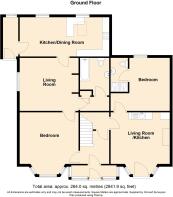Nelson Road, Westward Ho, Bideford, EX39
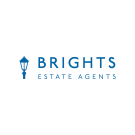
- PROPERTY TYPE
Detached
- BEDROOMS
5
- BATHROOMS
4
- SIZE
Ask agent
- TENUREDescribes how you own a property. There are different types of tenure - freehold, leasehold, and commonhold.Read more about tenure in our glossary page.
Freehold
Description
Penkenna House has striking external rendered and whitened elevations with black quoins, replacement upvc double glazed windows all beneath re-slated main roof coverings.
Originally built circa 1911 and improved over the years by the present owners to a particularly high standard that is sure to impress upon inspection.
The 90' x 50' fully enclosed rear garden has been thoughtfully and beautifully landscaped whilst at the front there is a carport as well as on-site parking for 2/3 vehicles.
The present arrangement has suited the owners who have been able to cater for dependent elderly relatives whilst also being able to have their own quarters where they use to operate a successful B&B.
Alternatively as each accommodation unit is fully self contained and separately serviced so as to allow for a 'Home and Income' format to a level and type that suits a variety of uses i.e. permanent, holiday lettings or Airbnb with or without B & B or reinstatement to a larger single dwelling again.
Centrally situated within this sought after coastal village and a level walk from a good choice of local shops, Post Office, Restaurants and Bars and within sight and sound of the sea and sandy beach.
There is ready access to the coastal footpath, miles of unspoilt Cliffside walks and the Royal North Devon Golf Club with the oldest Links Course in England is set close by.
Regular bus services commute to the Port and Market town of Bideford (approx. 3 miles) and the North Devon Link Road is within 1 mile allowing ease of communication to North Devon's principal town of Barnstaple (12 miles) and the M5 Motorway north of Tiverton (approx. 45 miles).
SERVICES: All mains connected. Gas central heating to each unit. Fire alarm system.
TENURE: Freehold.
COUNCIL TAX: Flats 1 & 2 are both band A. Whereas the main house (flat 3) is currently a band B, however with an 'improvement indicator' showing up on its registration this can be subject to a review once sold.
EPC RATINGS: Main House (flat 3) - Rating D. Flat 1 - Rating D. Flat 2 - Rating D.
AGENTS NOTE: The ground floor flats are both subject to Assured Shorthold tenancy agreements (now statutory periodic) and are currently achieving a monthly income of £575 each, which equates to a total of £13,800 per annum.
DIRECTIONS: From Bideford Quay proceed in a northerly direction passing through the Heywood Road roundabout at the end of the Torridge Bridge as towards Westward Ho! Follow this route which leads down onto Atlantic Way, the main route into Westward Ho! Continue into the one way system bearing right and around into Nelson Road where the property will be found on the left-hand side just before the cross roads.
The accommodation is at present arranged to provide (all measurements are approximate):-
MAIN HOUSE
ENTRANCE PORCH: 3.27m x 1.08m (10'9" x 3'7") Being wood framed and single glazed with wood panelled and glazed entrance door, tessellated tile floor and wall mounted fire alarm control panel. Further wood panelled and glazed door to:
RECEPTION HALL: Radiator. Staircase to first floor with stripped pine spindles and balustrading. Substantial understairs storage cupboard with sealed off access door to flat 1. Connecting door to flat 2. Fitted carpet.
FIRST FLOOR
GALLERIED LANDING: Fitted carpet as laid to stairs and landing. Upvc double glazed front and rear windows plus short staircase down to feature storage area. Radiator.
LIVING/DINING ROOM: 3.82m (12'6") plus upvc double glazed bay window x 3.69m (12'1") plus door recess. Attractive Period style fireplace with slate mantelpiece surround and marble hearth. Radiator. Coved ceiling. Fitted carpet. Some reasonable glimpses to the sea and pleasant outlook over the rear garden.
BATHROOM: 3.81m x 1.97m (max) (12'6" x 6'6") Fully tiled walls and slate effect vinyl floor covering. White suite with fibreglass bath, pedestal wash basin and low level wc. Large shower cubicle with Mira plumbed in shower and splashback boarding. Chromium towel radiator. Shaver point. Wall mirrors. Upvc Double glazed window with vertical blinds. Fitted airing cupboard housing Worcester gas fired central heating boiler and large insulated hot water storage cylinder.
BEDROOM: 4.32m x 3.98m (14'2" x 13'1") plus upvc double glazed bay window. Picture rails. Full length range of fitted wardrobes and shelved storage cupboards. Radiator. Fitted carpet.
SITTING ROOM: 4.30m x 3.97m (14'1" x 13') plus walk in upvc double glazed bay window. Feature 'Living Flame' gas fire. 2 Radiators. Coved ceiling. Picture rails. Fitted carpet. Open archway to:
KITCHEN: 3.79m x 2.88m (12'5" x 9'5") One and a half bowl textured sink unit. Granite effect working surfaces. Oak faced base cupboards and drawers with matching wall cupboards and glazed cabinets. Rangemaster cooker with extractor hood over. Integrated automatic dishwasher and fridge/freezer. Recess currently with basket storage but having provision for washing machine, if required. Radiator. Coved ceiling. Part tiled walls. Vinyl flagstone effect floor covering. Upvc double glazed bay window and door to:
BALCONY: 2.48m x 1.97m (8'2" x 6'6") Enjoying some pleasant partial views to the sea and having a spiral steel staircase down to the rear garden.
SECOND FLOOR
Stripped pine spindled and balustraded staircase with fitted carpet to the stairs and:-
LANDING:
MAIN BEDROOM: 4.54m (max) x 4.94m (14'11" x 16'2") plus front and rear upvc double glazed dormer window recesses, having glimpses of the Northam Burrows and Ocean to the rear. Complete fitted bedroom suite including central bed with bedside cabinets, triple and double wardrobes, 2 corner cabinets/dressing units with further drawer units. Eaves storage. Radiator. Fitted carpet.
BEDROOM: 4.93m x 2.98m (16'2" x 9'9") plus front and rear upvc double glazed dormer window recesses, having glimpses of the Northam Burrows and Ocean to the rear. Eaves storage. Radiator. Fitted carpet.
DRESSING AREA: 3.02m x 2.56m (max) (9'11" x 8'5") Built-in double wardrobe plus a range of eaves storage cupboards. Radiator. Fitted carpet.
SHOWER ROOM: 2.93m x 1.88m (9'7" x 6' 2") Boutique style fittings with double shower cubicle with plumbed in shower and splashback boarding. Wash bowl on glass and oak stand, bidet and low level wc. Matching wall mirror, lighting and shaver point. Chrome towel radiator. Shelved storage/linen cupboard. Double glazed Velux window. Slate effect vinyl floor covering.
FLAT ONE (East side)
OPEN PLAN KITCHEN/LIVING ROOM: 4.9m (16'1") into uPVC double glazed entrance bay x 4.28m (14'1") Tile panelled fireplace and hearth with painted mantelpiece surround. Double radiator. Fitted carpet.
KITCHEN AREA: Inset single drainer stainless steel sink unit. Wood block effect working surfaces and white base storage cupboards and drawers under together with recess space for 2 appliances under (connection point for washing machine). Matching wall cupboards. Wall mounted Ariston gas fired combination boiler. Vinyl tiled effect floor covering.
BEDROOM: 4.30m x 3.83m (14'1" x 12'7") Radiator. Coved ceiling. Picture and dado rails. Fitted carpet. Measurement including:
EN SUITE SHOWER ROOM: Fully tiled walls. Large shower cubicle with Mira Sports shower and splashback boarding. Pedestal wash basin with mirror and shaver light. Low level wc. Towel radiator. Extractor fan. Wash painted effect vinyl floor covering.
FLAT TWO (West side)
Upvc panelled and half obscure entrance door to:-
SIDE ENTRANCE PORCH: 2.98m x 0.90m (9'9" x 2'11") Upvc double glazed window to rear. Pine latched door to:
KITCHEN/BREAKFAST ROOM: 5.48m x 2.86m (18' x 9'5") Inset single drainer stainless steel sink unit. Working surfaces. Cream Shaker style base cupboards and drawers with glazed dresser style cabinet. Built-in electric hob with extractor hood over and built in electric oven. Part tiled walls. Radiator. Plumbing for washing machine. 2 Upvc double glazed windows with vertical blinds plus Velux window. Wall mounted Ariston gas fired combination boiler. Door to:-
LOUNGE: 3.82m x 3.83m (12'6" x 12'7") Former fireplace recess. Upvc double glazed side window. Coved ceiling. Dado rails. Radiator. Fitted carpet. Pine door to:
FRONT BEDROOM: 4.87m (16') into upvc double glazed bay window x 4.32m (14'2"). 2 Radiators. Picture rails. Coved ceiling. Fitted carpet. Connecting door to the reception hall within the main house (currently hidden behind the wardrobe).
INNER LOBBY (Off Lounge): Sealed off connecting door with the main house. Dado rails. Shallow recess with electric consumer unit (fuse box). Carpet.
SHOWER ROOM: 2.68m x 2.13m (max) (8'10" x 7') Pedestal wash basin with tiled surround. Low level wc. Generous sized shower cubicle with electric Mira shower and splashback boarding. Obscure upvc double glazed window. Wall mounted cabinet. Radiator.
OUTSIDE
Enclosed paved fore garden area with flower and shrub bed and pedestrian gated entrance from the brick paved parking forecourt with ample space for 2 vehicles (possibly 3 if small) giving access to the adjacent CARPORT.
There is a pathway each side of the property which lead to the rear garden, in all being approx. 27.43m x 15.24m (90' x 50') which has been thoughtfully landscaped with large area of paved terracing, level lawned areas, well stocked flower/shrub beds and borders, small trees, waterfall feature to a large fishpond and shaped stone chipped area. Fruit and veg cage. Outhouses include an IMPLEMENT STORE: 5.41m x 1.96m (17'9" x 6'5") with power and light. STUDIO/HOBBIES ROOM: 4.48m x 2.6m (14'8" x 8'6") When weather permits used as overspill bedroom. Upvc double glazed window, power and light. Fitted carpet. UTILITY STORE: 2.3m x 1.1m (7'7" x 3'7") Working surface incorporating one and a half bowl sink unit with open recess under for appliances (connection point for washing machine). Fitted shelf. SMALL IMPLEMENT STORE. WORKSHOP/OFFICE/STORE: 2.37m x 3.61m (7'9" x 11'10") Power connected.
Brochures
Particulars- COUNCIL TAXA payment made to your local authority in order to pay for local services like schools, libraries, and refuse collection. The amount you pay depends on the value of the property.Read more about council Tax in our glossary page.
- Band: TBC
- PARKINGDetails of how and where vehicles can be parked, and any associated costs.Read more about parking in our glossary page.
- Yes
- GARDENA property has access to an outdoor space, which could be private or shared.
- Yes
- ACCESSIBILITYHow a property has been adapted to meet the needs of vulnerable or disabled individuals.Read more about accessibility in our glossary page.
- Ask agent
Nelson Road, Westward Ho, Bideford, EX39
Add an important place to see how long it'd take to get there from our property listings.
__mins driving to your place
Your mortgage
Notes
Staying secure when looking for property
Ensure you're up to date with our latest advice on how to avoid fraud or scams when looking for property online.
Visit our security centre to find out moreDisclaimer - Property reference BEA250003. The information displayed about this property comprises a property advertisement. Rightmove.co.uk makes no warranty as to the accuracy or completeness of the advertisement or any linked or associated information, and Rightmove has no control over the content. This property advertisement does not constitute property particulars. The information is provided and maintained by Brights, Bideford. Please contact the selling agent or developer directly to obtain any information which may be available under the terms of The Energy Performance of Buildings (Certificates and Inspections) (England and Wales) Regulations 2007 or the Home Report if in relation to a residential property in Scotland.
*This is the average speed from the provider with the fastest broadband package available at this postcode. The average speed displayed is based on the download speeds of at least 50% of customers at peak time (8pm to 10pm). Fibre/cable services at the postcode are subject to availability and may differ between properties within a postcode. Speeds can be affected by a range of technical and environmental factors. The speed at the property may be lower than that listed above. You can check the estimated speed and confirm availability to a property prior to purchasing on the broadband provider's website. Providers may increase charges. The information is provided and maintained by Decision Technologies Limited. **This is indicative only and based on a 2-person household with multiple devices and simultaneous usage. Broadband performance is affected by multiple factors including number of occupants and devices, simultaneous usage, router range etc. For more information speak to your broadband provider.
Map data ©OpenStreetMap contributors.
