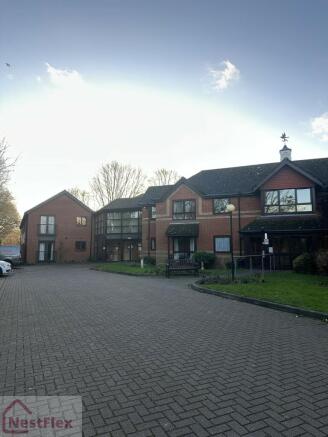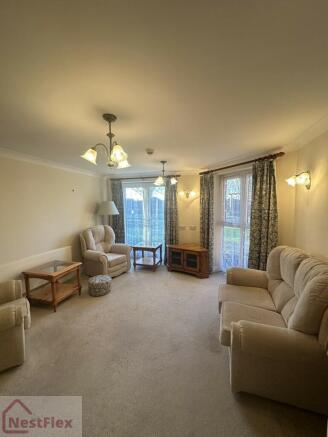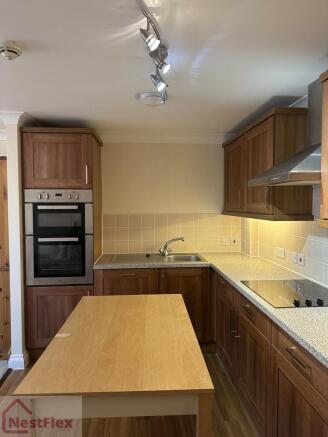Edina Court, 55 Harecroft Road, Wisbech, Cambridgeshire

- PROPERTY TYPE
Retirement Property
- BEDROOMS
2
- BATHROOMS
1
- SIZE
710 sq ft
66 sq m
Key features
- Retirement Living Apartment
- 24 Hour Call System
- Ground Floor
- 2 bedrooms
- Landscaped Communal Garden
- Independent Living with Tailored Support Options Available
- Accessible Wet Room
- Open plan Kitchen/Diner/Lounge
- Residents Lounge
- Residents Hair Salon
Description
This is the perfect home for someone who is wanting to downsize, be independent, but have the peace of mind that support is on hand when and if required.
If you want to be sociable, there is a residents lounge and also many activities and trips you can be part of. Alternatively, you have your own front door and are free to come and go as you please.
The apartment itself has 2 x bedrooms which you could use one as a study or snug. It also has some very handy storage cupboards. The welcoming hallway immediately gives you the feeling of luxury and comfort. The main bedroom has access to the wet room but you can also access it via the hall. The living/dining and kitchen area is an open plan space with a lovely view of the rear communal gardens.
Edina Court features 59 spacious and modern apartments thoughtfully designed to meet the needs of older people. Here, you can enjoy the tranquillity of beautifully landscaped gardens, unwind in the welcoming communal lounge, or host friends and family in the comfortable guest room. With an on-site housing manager available to assist with any needs, peace of mind is always close at hand.
But Edina Court is more than just a place to live - it’s a place to truly belong. Its prime location allows you to easily explore the nearby shops, cafes, and parks, all within walking distance of the town centre. Whether you’re relaxing at home or out enjoying the local area, Edina Court offers everything you need for a fulfilling and enjoyable retirement lifestyle.
Entrance Hall to Apartment
The entrance hall is a welcoming space with an entry intercom system . Two walk in storage cupboards are off the hallway - perfect for storing those items you are not quite ready to part with just yet!. All rooms are accessed via the entrance hall
Communal entrance
Access to this ground floor apartment can either be via the main reception or the side entrance. Both have secure access via fobs/intercom.
Upon entering the main building, you will note the beautifully maintained communal areas. Walking along the corridor, you arrive at your own front door.
Storage cupboard 2
2.07m x 0.7m
Consumer unit, multiple shelfs, and 1 rail
Storage cupboard 1
1.9m x 0.04m
Two shelves and coat hooks
Bathroom
The bathroom is easily accessible as it is a wet room. With a walk in shower (with seat), toilet and vanity unit sink having assistance rails, you will also feel comfort in knowing their is an emergency line if you get into any difficulty. You can also access the main bedroom from the wet room
Bedroom 1
3.89m x 3.61m
This bedroom has a lovely view of the landscaped gardens. It has an emergency pull cord and also a wall light switch near where the bed will be - saves getting out of bed to turn off the light. There is a smoke alarm and radiator
Bedroom 2
2.96m x 3.2m
Again, this room overlooks the gardens. It has a radiator and in our opinion is a handy, multi purpose room.
Open plan living and kitchen area
6.02m x 3.82m
This open plan room is has a clearly defined kitchen /dining area, which has a range of base and wall mounted units. There is a built in double oven and a separate hob with extractor fan over. The fridge freezer is also integrated, as is the washing machine.
In the lounge space, there are plenty of secure, double glazed windows, allowing natural light to shine through. There are double glazed French doors to a Juliet style balcony - perfect for safely letting a gentle breeze in on those hot summer days. There is also an emergency line and intercom phone.
Outside
The entrance drive leads to 2 x areas of communal parking spaces.
The communal gardens wrap around the building and are well landscaped with lots of seating areas to soak up the views.
Further information
Service Charge - £448.60 pcm as at April 2024 Covers communal cleaning and maintenance, external window cleaning, water and sewerage, buildings insurance and estate management. It includes the costs of heating, water, hot water and sewerage in the residents own apartment. (does not include the apartments electricity).
Wellbeing Services £319.81 pcm as at April 2024
This includes 24 hour staffing on site, help in an emergency and the co-ordination of an activities and events programme.
Additional Services
Additional services are available from Edina Court at extra cost such as washing, dressing, medical assistance, property maintenance, housework, a laundry service and a shopping service.
You will be responsible for your council tax, electricity, internet/telephone and TV license
125 years from 1st September, 2013
Please ensure you also note the contingency fund requirement
Please also note, MHA will require your conveyancer to liaise with them to authorise the purchase
- COUNCIL TAXA payment made to your local authority in order to pay for local services like schools, libraries, and refuse collection. The amount you pay depends on the value of the property.Read more about council Tax in our glossary page.
- Band: A
- PARKINGDetails of how and where vehicles can be parked, and any associated costs.Read more about parking in our glossary page.
- Communal
- GARDENA property has access to an outdoor space, which could be private or shared.
- Communal garden
- ACCESSIBILITYHow a property has been adapted to meet the needs of vulnerable or disabled individuals.Read more about accessibility in our glossary page.
- Wet room,Wide doorways,Level access shower,Level access
Edina Court, 55 Harecroft Road, Wisbech, Cambridgeshire
Add an important place to see how long it'd take to get there from our property listings.
__mins driving to your place
Notes
Staying secure when looking for property
Ensure you're up to date with our latest advice on how to avoid fraud or scams when looking for property online.
Visit our security centre to find out moreDisclaimer - Property reference YQZ-38417033. The information displayed about this property comprises a property advertisement. Rightmove.co.uk makes no warranty as to the accuracy or completeness of the advertisement or any linked or associated information, and Rightmove has no control over the content. This property advertisement does not constitute property particulars. The information is provided and maintained by NestFlex, Long Sutton. Please contact the selling agent or developer directly to obtain any information which may be available under the terms of The Energy Performance of Buildings (Certificates and Inspections) (England and Wales) Regulations 2007 or the Home Report if in relation to a residential property in Scotland.
*This is the average speed from the provider with the fastest broadband package available at this postcode. The average speed displayed is based on the download speeds of at least 50% of customers at peak time (8pm to 10pm). Fibre/cable services at the postcode are subject to availability and may differ between properties within a postcode. Speeds can be affected by a range of technical and environmental factors. The speed at the property may be lower than that listed above. You can check the estimated speed and confirm availability to a property prior to purchasing on the broadband provider's website. Providers may increase charges. The information is provided and maintained by Decision Technologies Limited. **This is indicative only and based on a 2-person household with multiple devices and simultaneous usage. Broadband performance is affected by multiple factors including number of occupants and devices, simultaneous usage, router range etc. For more information speak to your broadband provider.
Map data ©OpenStreetMap contributors.



