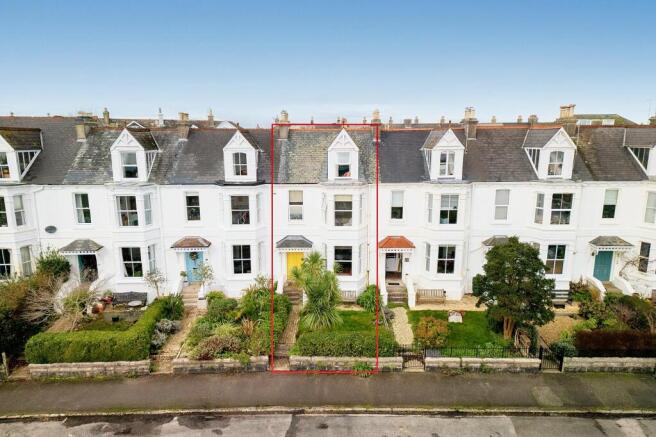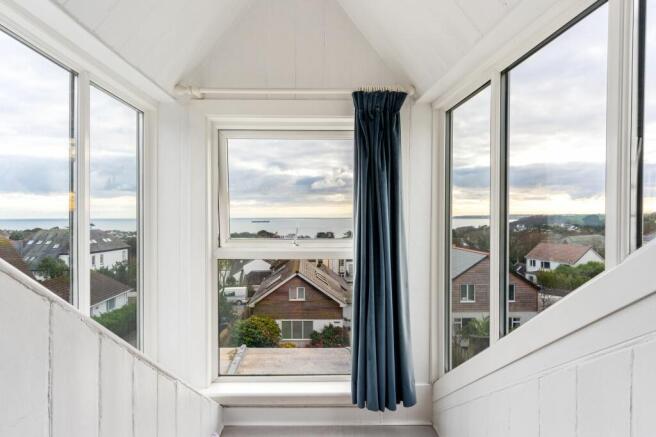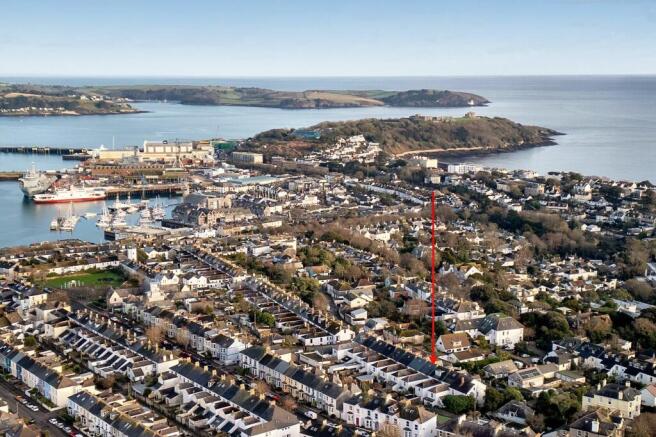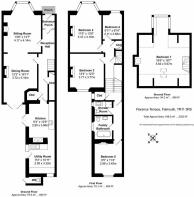
Florence Terrace, Falmouth, TR11

- PROPERTY TYPE
Terraced
- BEDROOMS
5
- BATHROOMS
2
- SIZE
Ask agent
- TENUREDescribes how you own a property. There are different types of tenure - freehold, leasehold, and commonhold.Read more about tenure in our glossary page.
Freehold
Key features
- Victorian family home
- Great location close to town & beaches
- Fine views of the water
- 5 Bedrooms
- Many period features
- Secure rear garden
Description
THE PROPERTY
Thought to have been built around 150 years ago, this rather large and fine family home retains many original features and built at a time where architecture and room sizes were more appealing. There are five bedrooms to choose from and the bedroom on the second floor is particularly lovely with stunning views out to the Penryn River, castles and sea. A 30’ plus through reception room on the ground floor has a bay window facing the front and French doors to the rear garden which along with the 8ft high ceiling makes for a lovely room filled with natural light. There are many original features like the hand rail and balustrades, exposed strip pine floorboards, corbel in the hallway, sash windows and tile slipped fireplaces. To the rear is an enclosed garden that faces mainly South. Being sold on a freehold basis with no onward chain.
THE LOCATION
Florence Terrace is one of the most sought after residential positions available in Falmouth. Its location is superb, situated on the town's southern side a short distance from the seafront, Swanpool and Gyllyngvase beaches and the coastal footpath.The Terrace is about three quarters of a mile from the town and harbour where there is an excellent and diverse selection of restaurants and an eclectic mixture of individual shops as well as national chains, together with quality galleries showcasing local talent. Nearby train stations (Falmouth Town and Penmere Halt) provide a convenient link to the mainline at Truro for Exeter and London, Paddington. Falmouth Docks are a major contributor to the town's economy and along with Falmouth University (with campuses in Falmouth and Penryn) and Falmouth Marine School, specialising in traditional and modern boat building, marine engineering and environmental science, ensure an all year round and vibrant community. There are five primary schools and one secondary school in the town and highly regarded independent preparatory and senior schools in Truro. Falmouth boasts the third largest natural harbour in the world and is renowned for its maritime facilities which offer some of the best boating and sailing opportunities in the country. Falmouth is consistently ranked as one of the top five places to live in the UK and Florence Terrace is a prime place to live within the town!
EPC Rating: E
VESTIBULE
Tessellated tile floor and stunning half wall Victorian tiling. Glazed door into...
ENTRANCE HALL
Typically grand and welcoming with exposed wooden floorboards, corbel moulded ceiling arch and dado rails. Doors into sitting dining rooms and to kitchen. Large under stair cupboard to the side. Staircase to first floor with original balustrade and dark hardwood handrail. Fuse box cupboard. Radiator.
SITTING ROOM (4.14m x 4.17m)
A deep, wide bay window to the front, overlooking the garden with glimpse to sea. Exposed wooden floorboards throughout. Woodburning stove on slate hearth. Radiator. TV and power points. Through to...
DINING ROOM (3.73m x 5.16m)
With this and the sitting room now being part of one large open-plan room there is light from both the bay window in the sitting room and the French doors out to the rear courtyard. Cast iron fireplace. Exposed stripped and sanded floorboards that continue from the hallway and sitting room. A separate door also leads into the hallway.
KITCHEN/BREAKFAST ROOM (2.84m x 3.86m)
Bespoke handmade base units with lovely real wood worktop and painted door and drawer fronts. Inset twin butler sink with swan neck mixer tap. Storage shelving over that is in keeping with the style of the base unit. Freestanding dishwasher. Gas fired 'Esse' range in tiled recess (where the old Cornish coal-fired range would have originally sat). French doors out to the courtyard at the rear. Continuation of the exposed floorboards. Walkway through to the…..
UTILITY ROOM (2.84m x 3.33m)
Professional style with stainless steel sink unit with mixer tap and plumbing below for white goods. Shelving, ample wooden work surfaces, tiled floor. Wall mounted 'Worcester' gas fired boiler fuelling radiator central heating and hot water supply. Double glazed door onto the rear courtyard. Windows to the side and rear. Radiator.
FIRST FLOOR
Staircase with rail rising to..
LANDING
Splitting into separate directions, to the front where there are three bedrooms and another staircase to the second floor, and to the rear where there is bedroom five and a shower room and the family bathroom.
BEDROOM TWO (3.48m x 4.17m)
Lovely bay window with good sea views. Fireplace with tiled slips, radiator, picture rail.
BEDROOM THREE (3.76m x 3.78m)
Cast iron open fireplace. Window to rear. Picture rail. Radiator.
BEDROOM FOUR (2.11m x 2.69m)
Good sized “box room” with window to the front with views out to sea. Radiator.
BEDROOM FIVE (2.87m x 3.45m)
Double glazed window to the rear. Cast iron fireplace. Radiator.
BATHROOM/WC
White Burlington three-piece suite with a lovely freestanding roll top bath with mixer tap and shower attachment plus shower curtain surround. Pedestal hand wash basin, low flush WC. Window to the side elevation, half panelled walls, chrome ladder style heated towel rails, extractor fan, access to loft.
SHOWER ROOM/WC
White Burlington three-piece suite comprising a low flush WC, wall mounted hand wash basin and fully tiled shower cubicle with plumbed shower. Obscure double glazed window to the side, chrome ladder style heated towel rails, extractor fan.
SECOND FLOOR
From the full landing, bi-fold doors to a staircase turning to the...
BEDROOM ONE (5.64m x 5.66m)
Large walk-in bay window with the most spectacular near 180° views south and east overlooking Falmouth Bay from St Mawes Castle and The Carrick Roads, over Pendennis Castle and Point along the breadth of Falmouth Bay and the coast to The Manacles and beyond. Exposed wooden floorboards, wood burning stove in a brick built fireplace. Velux window to rear.
Front Garden
Fired brick pathway that leads from the pedestrian pavement to the steps and into the house. A granite front wall gives a sturdy boundary and a lawned area with pretty dracaena palm that is complimented by a colourful planting scheme.
Rear Garden
Private courtyard with high walling on three sides that can be accessed via the dining room, kitchen and utility room. The garden leading off the courtyard is walled on three sides, providing a high degree of shelter, security and privacy. Mainly laid to lawn and some of the neighbouring properties have either built a garage off the lane to the rear or a carport. A pedestrian gate opens onto the rear lane. Decked terrace with canopy for sheltered log/bike storage etc. Water tap, courtesy lighting, external power points. Gardener's Loo! With white low flush WC.
Parking - On street
Brochures
Brochure 1- COUNCIL TAXA payment made to your local authority in order to pay for local services like schools, libraries, and refuse collection. The amount you pay depends on the value of the property.Read more about council Tax in our glossary page.
- Band: E
- PARKINGDetails of how and where vehicles can be parked, and any associated costs.Read more about parking in our glossary page.
- On street
- GARDENA property has access to an outdoor space, which could be private or shared.
- Front garden,Rear garden
- ACCESSIBILITYHow a property has been adapted to meet the needs of vulnerable or disabled individuals.Read more about accessibility in our glossary page.
- Ask agent
Florence Terrace, Falmouth, TR11
Add an important place to see how long it'd take to get there from our property listings.
__mins driving to your place
Your mortgage
Notes
Staying secure when looking for property
Ensure you're up to date with our latest advice on how to avoid fraud or scams when looking for property online.
Visit our security centre to find out moreDisclaimer - Property reference d36c4974-e4fe-4cd8-84df-106f7bcdfa1c. The information displayed about this property comprises a property advertisement. Rightmove.co.uk makes no warranty as to the accuracy or completeness of the advertisement or any linked or associated information, and Rightmove has no control over the content. This property advertisement does not constitute property particulars. The information is provided and maintained by Heather & Lay, Falmouth. Please contact the selling agent or developer directly to obtain any information which may be available under the terms of The Energy Performance of Buildings (Certificates and Inspections) (England and Wales) Regulations 2007 or the Home Report if in relation to a residential property in Scotland.
*This is the average speed from the provider with the fastest broadband package available at this postcode. The average speed displayed is based on the download speeds of at least 50% of customers at peak time (8pm to 10pm). Fibre/cable services at the postcode are subject to availability and may differ between properties within a postcode. Speeds can be affected by a range of technical and environmental factors. The speed at the property may be lower than that listed above. You can check the estimated speed and confirm availability to a property prior to purchasing on the broadband provider's website. Providers may increase charges. The information is provided and maintained by Decision Technologies Limited. **This is indicative only and based on a 2-person household with multiple devices and simultaneous usage. Broadband performance is affected by multiple factors including number of occupants and devices, simultaneous usage, router range etc. For more information speak to your broadband provider.
Map data ©OpenStreetMap contributors.






