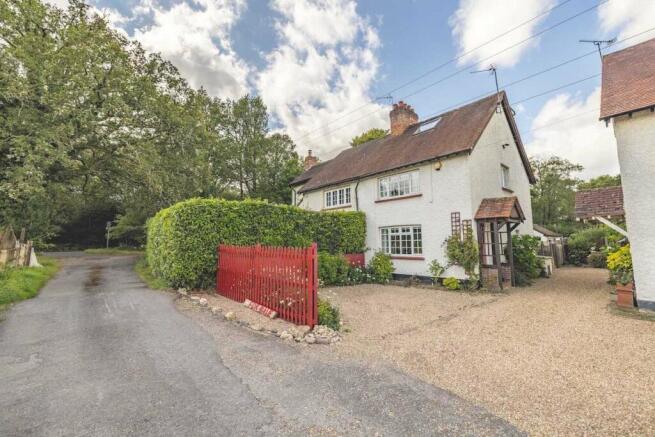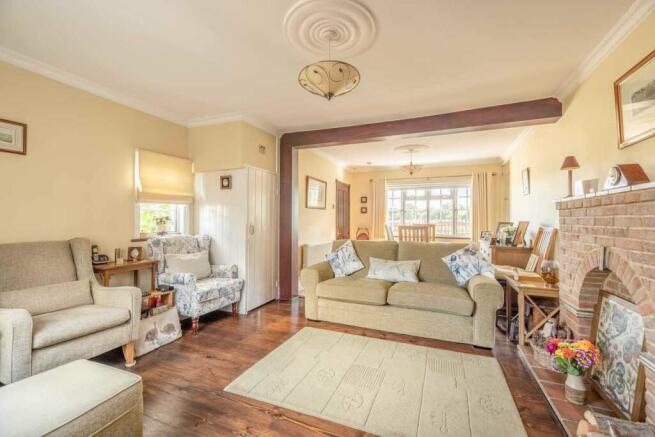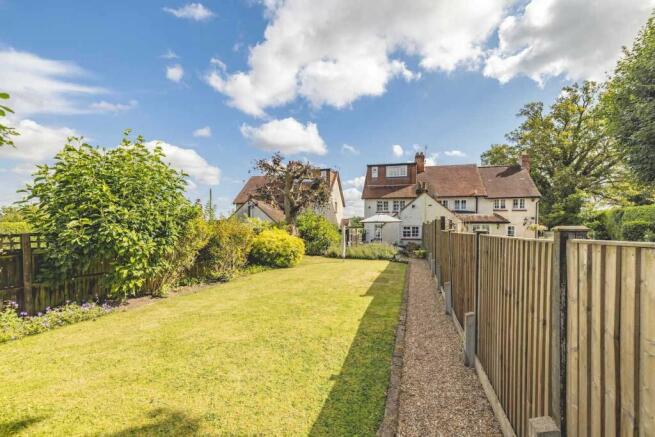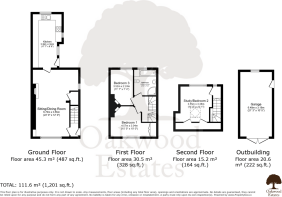
Alderbourne Lane, Fulmer, SL0
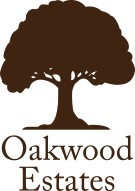
- PROPERTY TYPE
Semi-Detached
- BEDROOMS
3
- BATHROOMS
1
- SIZE
Ask agent
- TENUREDescribes how you own a property. There are different types of tenure - freehold, leasehold, and commonhold.Read more about tenure in our glossary page.
Freehold
Key features
- Freehold Property
- Council Tax Band E at £2862.02
- 3 Bedrooms
- Two Driveways
- Countryside Location
- character and charm throughout
- Close to Motorway Connections
- Garage
- No Chain
- Close to Black Park
Description
Oakwood Estates is pleased to present this charming three-bedroom semi-detached Edwardian cottage, ideally situated in a tranquil semi-rural setting with a spacious rear garden. Nestled in the countryside on the border of Pinewood and Fulmer, this property offers a peaceful retreat while still providing convenient access to London by both road and rail. Built around 1907, this character-filled cottage boasts picturesque views of open fields at the front. The well-enclosed rear garden is a standout feature, offering a high level of privacy and a serene outdoor space.
The property offers a wealth of character and charm throughout, beginning with an inviting entrance porch that sets the tone for the rest of the home. As you step inside, the warmth of wood flooring welcomes you, seamlessly flowing into the expansive sitting and dining room. This triple-aspect room is a highlight of the home, with large windows that not only flood the space with natural light but also offer picturesque views of the front garden, as well as the fields that stretch out to the rear and side. The room's open fire adds to the cozy and inviting atmosphere, making it the perfect spot for relaxing with family or entertaining guests. The layout provides ample space for a dining table, allowing for comfortable and elegant dining, while still leaving plenty of room for a separate sitting area. The stunning outlook over the surrounding countryside enhances the serene and peaceful ambience of the room. Adjacent to the sitting/dining room, the well-appointed kitchen continues the theme of quality and functionality. It is equipped with a range of stylish units and integrated appliances, ensuring that all your culinary needs are met. A door from the kitchen leads directly out to the rear garden, providing convenient access for outdoor dining and entertaining, as well as making it easy to enjoy the beautiful garden space.
The bedroom accommodation is spread across the first and second floors, offering a sense of privacy and space. On the first floor, you’ll find a beautifully presented family bathroom, complete with a luxurious four-piece suite that includes a bathtub and separate shower. Two characterful bedrooms are also located on this floor, each adorned with charming decorative fireplaces that add to the historical appeal of the home. These rooms offer lovely views, with one facing the rear and overlooking the garden and fields beyond, while the principal bedroom at the front of the house benefits from a built-in wardrobe for added convenience and organization.
The second floor is home to a third bedroom, a generously sized room that is currently being used as a study. This room enjoys plenty of natural light and offers a tranquil view of the rear garden, making it an ideal space for working from home, a guest room, or a peaceful retreat. Its versatile nature allows it to be easily adapted to suit your needs, whether that be as a private study, a hobby room, or an additional bedroom.
Tenure
Freehold
Council Tax Band
Band E - £2862.02
Outside
This enchanting cottage boasts a picturesque frontage that immediately catches the eye. The property is set back slightly, with a well-maintained shared driveway leading to a spacious graveled parking area at the front. The combination of its attractive exterior and the convenience of ample parking adds to the overall appeal, making it a truly welcoming home.
The rear garden is a true delight, thoughtfully divided into distinct zones for various uses. A garden path runs along the side, guiding you to the far end of the garden. Adjoining the house is a charming patio bordered by lavender, creating an ideal spot for outdoor dining. A spacious lawn is framed with vibrant flowerbeds that offer both color and fragrance. Beyond the lawn, a sunken patio area provides additional seating and dining space next to an ornamental pond, creating a tranquil retreat. The cottage also benefits from a coal bunker positioned to the side. At the rear, there is a single garage with gated vehi...
Other Information
Please note that the heating is powered by oil and the waste goes to a cesspit.
Brochures
Brochure 1Brochure 2- COUNCIL TAXA payment made to your local authority in order to pay for local services like schools, libraries, and refuse collection. The amount you pay depends on the value of the property.Read more about council Tax in our glossary page.
- Band: E
- PARKINGDetails of how and where vehicles can be parked, and any associated costs.Read more about parking in our glossary page.
- Yes
- GARDENA property has access to an outdoor space, which could be private or shared.
- Yes
- ACCESSIBILITYHow a property has been adapted to meet the needs of vulnerable or disabled individuals.Read more about accessibility in our glossary page.
- Ask agent
Alderbourne Lane, Fulmer, SL0
Add an important place to see how long it'd take to get there from our property listings.
__mins driving to your place
Your mortgage
Notes
Staying secure when looking for property
Ensure you're up to date with our latest advice on how to avoid fraud or scams when looking for property online.
Visit our security centre to find out moreDisclaimer - Property reference 28105189. The information displayed about this property comprises a property advertisement. Rightmove.co.uk makes no warranty as to the accuracy or completeness of the advertisement or any linked or associated information, and Rightmove has no control over the content. This property advertisement does not constitute property particulars. The information is provided and maintained by Oakwood Estates, Iver. Please contact the selling agent or developer directly to obtain any information which may be available under the terms of The Energy Performance of Buildings (Certificates and Inspections) (England and Wales) Regulations 2007 or the Home Report if in relation to a residential property in Scotland.
*This is the average speed from the provider with the fastest broadband package available at this postcode. The average speed displayed is based on the download speeds of at least 50% of customers at peak time (8pm to 10pm). Fibre/cable services at the postcode are subject to availability and may differ between properties within a postcode. Speeds can be affected by a range of technical and environmental factors. The speed at the property may be lower than that listed above. You can check the estimated speed and confirm availability to a property prior to purchasing on the broadband provider's website. Providers may increase charges. The information is provided and maintained by Decision Technologies Limited. **This is indicative only and based on a 2-person household with multiple devices and simultaneous usage. Broadband performance is affected by multiple factors including number of occupants and devices, simultaneous usage, router range etc. For more information speak to your broadband provider.
Map data ©OpenStreetMap contributors.
