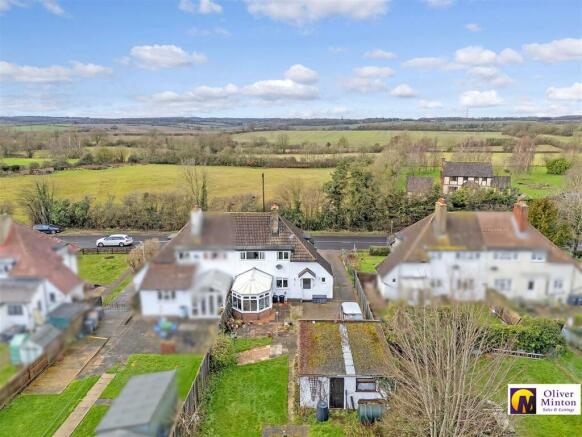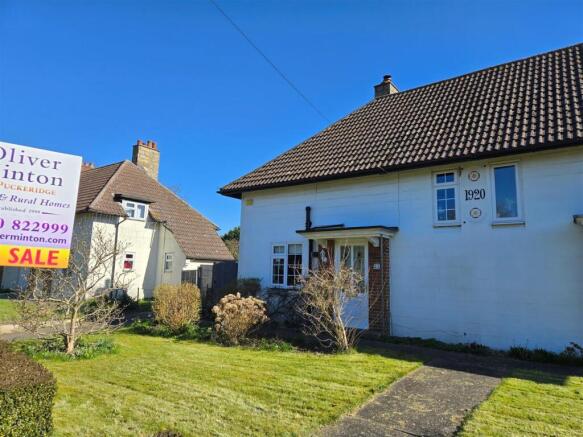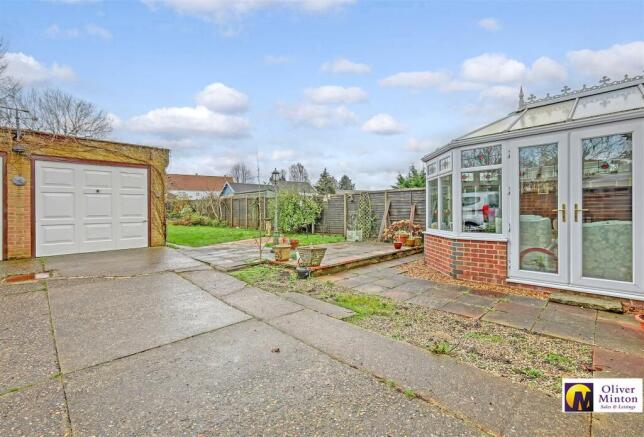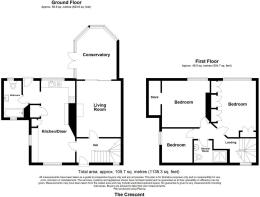The Crescent, Cottered, Nr. Buntingford

- PROPERTY TYPE
Semi-Detached
- BEDROOMS
3
- BATHROOMS
2
- SIZE
1,138 sq ft
106 sq m
- TENUREDescribes how you own a property. There are different types of tenure - freehold, leasehold, and commonhold.Read more about tenure in our glossary page.
Freehold
Key features
- SEMI-DETACHED FAMILY HOME
- SOUGHT AFTER VILLAGE LOCATION
- GENEROUS PLOT
- EXTENSIVE PARKING and DOUBLE GARAGE
- 160 FT. REAR GARDEN APPROX.
- KITCHEN/DINING ROOM
- LIVING ROOM
- CONSERVATORY
- THREE BEDROOMS
- TWO BATHROOMS
Description
Set back from the road on a mature and expansive plot, notable features include A SUPERB 160 FT REAR GARDEN (approx), perfect for children to play and for the green fingered gardening enthusiast, A DETACHED DOUBLE GARAGE and EXTENSIVE PARKING FOR SEVERAL VEHICLES.
Upvc double glazing and oil fired central heating to radiators feature throughout. There is plenty of scope to extend, subject to the usual planning consents, should an incoming buyer wish to do so.
The current accommodation consists of a traditional hallway leading to a spacious, triple aspect kitchen/dining room, perfect for family meals. The cosy living room has an attractive wood burner and is complemented by a conservatory, which provides a bright and inviting space to relax and unwind.
The property also boasts three well-proportioned bedrooms, making it an ideal choice for families or those looking for extra room to accommodate guests or a home office. Additionally, the ground floor bathroom and an upstairs shower room ensure convenience for all family members.
Cottered is a desirable village with an active community, including a village hall, parish church, scout group and 'The Bull' public house.
The larger market town of Buntingford is just a few miles drive away, offering a bustling High Street with a variety of shops, pubs, restaurants and coffee shops and schooling for all ages.
Accommodation - Front door opening to:
Reception Hall - Stairs rising to first floor. Under stairs storage space. Radiator. Wood laminate flooring.
Living Room - 4.26m x 3.35m (13'11" x 10'11") - Inset fireplace with granite heart and timber mantle, housing attractive wood burning stove. Radiator. Double glazed sliding patio doors opening to conservatory.
Conservatory - 3.94m x 3.06m (12'11" x 10'0") - A great addition to the property, a room that can be used in all seasons. Of brick and Upvc construction with glazing to two sides and double doors opening to garden. Upvc panelling to the ceiling. Radiator.
Kitchen/Dining Room - 6.21m max x 3.30m max (20'4" max x 10'9" max) - A lovely light and bright room with triple aspect double glazed windows to front, side and rear. Fitted with a modern range of shaker style wall and base units in cream, with solid wood block work surfaces over. Complementary tiling and wood panelling to splash-back areas. Inset enamel one and a half bowl sink and drainer. Integrated tall fridge freezer and dishwasher. Space for freestanding cooker. Door to walk-in larder with fitted shelving and space and plumbing for washing machine. Wood laminate flooring. The dining area has plenty of space for a good size table and chairs. Open square arch through to:
Rear Lobby - Part double glazed door opening to rear. Radiator. Door to:
Bathroom - White suite: Panel enclosed bath. Pedestal wash hand basin. Low flush w.c. Fully tiled to bath area and half height wood panelling to remainder. Heated towel rail plus radiator. Two double glazed frosted windows. Wall mounted 'Wallstar' oil fired boiler serving domestic hot water and radiators.
First Floor - Double glazed window to front. Landing with loft access hatch. Loft is part boarded with a pull down ladder and light connected.
Bedroom One - 4.25m x 3.35m (13'11" x 10'11") - Double glazed window to rear. Radiator. Comprehensive range of bespoke built-in wardobe cupboards.
Bedroom Two - 3.62m x 2.92m max (11'10" x 9'6" max) - Double glazed window to rear. Small decorative fireplace with tiled hearth. (not in use) Radiator. Access to eaves storage area.
Bedroom Three - 2.42m x 2.30m (7'11" x 7'6") - Double glazed window to side. Radiator.
Shower Room - Modern white suite: Large recessed walk-in shower cubicle with glazed screen. Vanity wash hand basin with storage below. Low flush w.c. Fully tiled walls. Heated towel rail. Shaver point and extractor fan.
Exterior - The property sits well back from the road behind a pretty, mature front garden. A long driveway to one side leads to a wide gate, giving secure access to a further generous parking area in front of the garage.
Double Garage - 5.23m x 5.42m (17'1" x 17'9") - Twin up and over doors leading to an open space with no division. Power and light connected. Rear window and personal door to rear garden. The oil tank can be found behind the garage.
Rear Garden - 48.77m approximately (160' approximately) - The mature setting is replicated to the rear, with a larger than average plot that enjoys a south easterly aspect,. A patio/seating area to the immediate rear of the house leads on to lawn areas interspersed with mature trees and shrubs and a well established garden pond, all enhancing the private nature of the garden. To the far rear there is a gated access to another part of the garden with two timber sheds, a greenhouse and polytunnel. This area would be ideal to cultivate and grow your own fruit and vegetables or alternatively a great, safe space for a children's play area.
Services - Mains electricity, water and sewerage. Oil fired central heating to radiators. Broadband & mobile phone coverage can be checked at
Brochures
The Crescent, Cottered, Nr. BuntingfordBrochure- COUNCIL TAXA payment made to your local authority in order to pay for local services like schools, libraries, and refuse collection. The amount you pay depends on the value of the property.Read more about council Tax in our glossary page.
- Band: D
- PARKINGDetails of how and where vehicles can be parked, and any associated costs.Read more about parking in our glossary page.
- Yes
- GARDENA property has access to an outdoor space, which could be private or shared.
- Yes
- ACCESSIBILITYHow a property has been adapted to meet the needs of vulnerable or disabled individuals.Read more about accessibility in our glossary page.
- Ask agent
The Crescent, Cottered, Nr. Buntingford
Add an important place to see how long it'd take to get there from our property listings.
__mins driving to your place
Your mortgage
Notes
Staying secure when looking for property
Ensure you're up to date with our latest advice on how to avoid fraud or scams when looking for property online.
Visit our security centre to find out moreDisclaimer - Property reference 33598252. The information displayed about this property comprises a property advertisement. Rightmove.co.uk makes no warranty as to the accuracy or completeness of the advertisement or any linked or associated information, and Rightmove has no control over the content. This property advertisement does not constitute property particulars. The information is provided and maintained by Oliver Minton, Puckeridge. Please contact the selling agent or developer directly to obtain any information which may be available under the terms of The Energy Performance of Buildings (Certificates and Inspections) (England and Wales) Regulations 2007 or the Home Report if in relation to a residential property in Scotland.
*This is the average speed from the provider with the fastest broadband package available at this postcode. The average speed displayed is based on the download speeds of at least 50% of customers at peak time (8pm to 10pm). Fibre/cable services at the postcode are subject to availability and may differ between properties within a postcode. Speeds can be affected by a range of technical and environmental factors. The speed at the property may be lower than that listed above. You can check the estimated speed and confirm availability to a property prior to purchasing on the broadband provider's website. Providers may increase charges. The information is provided and maintained by Decision Technologies Limited. **This is indicative only and based on a 2-person household with multiple devices and simultaneous usage. Broadband performance is affected by multiple factors including number of occupants and devices, simultaneous usage, router range etc. For more information speak to your broadband provider.
Map data ©OpenStreetMap contributors.





