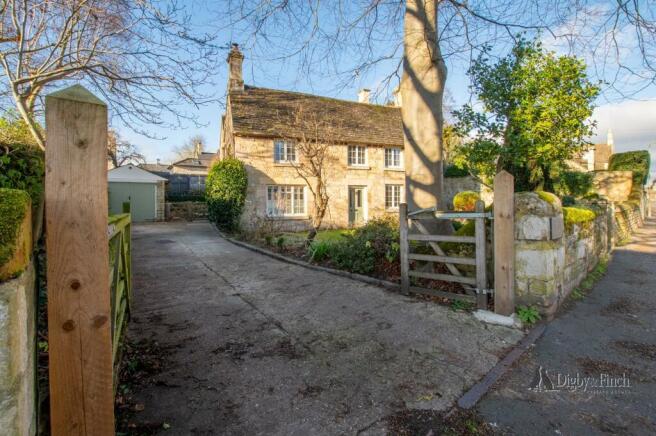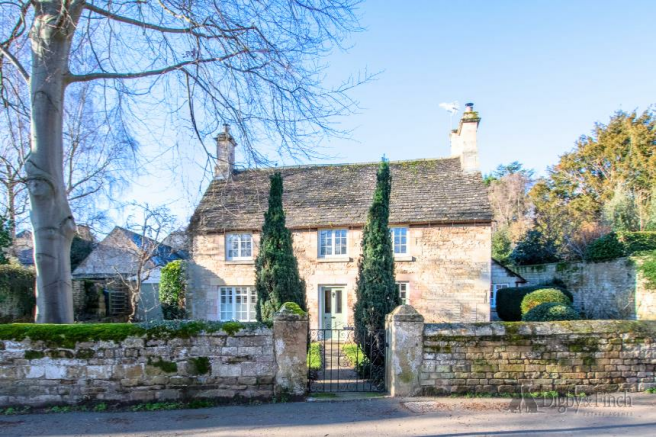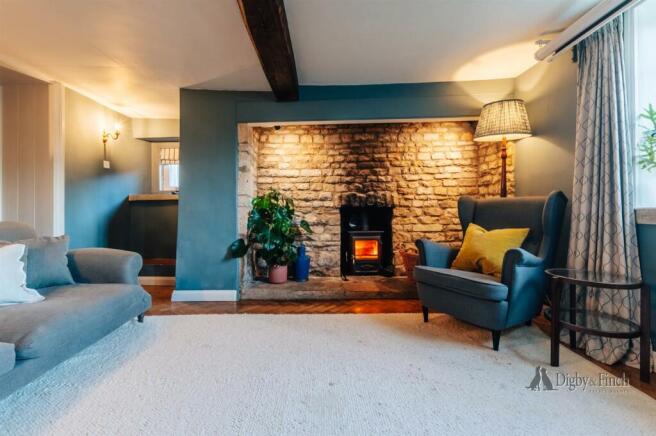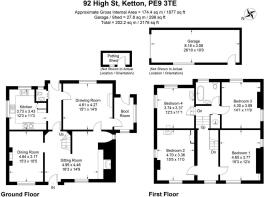High Street, Ketton, Stamford

- PROPERTY TYPE
House
- BEDROOMS
4
- BATHROOMS
1
- SIZE
Ask agent
- TENUREDescribes how you own a property. There are different types of tenure - freehold, leasehold, and commonhold.Read more about tenure in our glossary page.
Freehold
Description
The property occupies a delightful plot, set back from the High Street behind a stone wall and a deep lawn garden. The driveway to the side provides ample parking and leads to a large stone garage, which offers a variety of potential uses.
To the rear, a west-facing tiered garden offers complete privacy, with a stone terrace running the length of the property. Stone steps lead up to a beautiful lawn garden complete with a charming potting shed.
The gardens are walled on all sides, featuring pretty herbaceous borders and a variety of fruit trees.
Step Inside - A tiled entrance hall with cloakroom off, provides access to three generous reception rooms, along with the beautifully appointed kitchen.
The drawing room, with bespoke shutters has views to the rear garden along with wonderfully high ceilings, attractive plasterwork, deep skirting boards, and stripped doors. The open fireplace (currently unused) has a lovely solid oak surround and tiled hearth, providing a fantastic focal point for the room.
Next door, the sitting room features charming parquet flooring, with exposed stone wall and timbers complementing the Inglenook fireplace which houses a wood burning stove. Overlooking the front aspect, this room is open to the inner hallway, which leads to the dining room.
The generous dining room with bespoke shutters enjoys views over the front garden. An unusual wood burning stove is housed in a stone chimney breast providing a delightful focal point to the room.
The kitchen offers a fabulous range of wall and floor standing painted cabinets beneath quartz work surfaces. A Smeg cooker with induction hob, is complemented by a Rayburn Range which provides both cooking and hot water. Further integrated appliances include a dishwasher, washing machine, microwave, and fridge.
The boot room/utility room retains its original flagged stone flooring and vaulted ceiling. It offers plenty of space for white goods and has direct access to the rear garden – perfect for muddy boots or wet dogs!
And So To Bed - From the flagstone hallway, a split staircase rises to the first floor with stone and wooden steps flowing to a spacious landing area where two of the four bedrooms are located.
Both bedrooms are generous doubles, one of which has built-in storage and a vanity wash basin. These charming rooms overlook the front of the property.
The staircase rises again by just a few steps to two further generous bedrooms. These rooms are located at the rear of the property, as is the family bathroom, which features a stunning freestanding roll-top bath with a shower over, WC, and wash hand basin.
Step Outside - The property is slightly elevated, sitting behind a stone retaining wall with a wide lawn garden beyond.
The driveway offers plenty of parking for several cars leading to a stone garage. Subject to the relevant planning permissions, this building could be subdivided to create a home office, studio, or even annex accommodation.
The rear garden is arranged as a stone terrace running along the length of the property, with stone steps leading to a lawn garden. The garden is beautifully landscaped with mature herbaceous borders and several varieties of fruit trees, including espalier pear trees to the westerly gable end of the property. Enclosed on all sides by walls, the rear garden is a sunny, sheltered, and completely private outdoor space.
Services - Mains water, drainage, and electric are understood to be connected. The property has oil fired central heating (via Rayburn) . None of the services nor appliances have been checked by the agent.
Local Amenities - The property is in the village of Ketton, close to historic Stamford and surrounded by beautiful Rutland countryside. The village has an outstanding-rated primary school, a local shop/Post Office, large playground, cricket club, community centre, three churches and two pubs. While Stamford has excellent amenities, including a range of high street and independent retailers and a selection of cafés, restaurants and pubs. Independent schooling in the area includes Stamford Junior School and Stamford Endowed Schools.
The village is 3.8 miles from Stamford town centre and three miles from the A1. Stamford’s station provides services to Peterborough (connecting to London Kings Cross services in approximately 46 mins) and to Cambridge.
Fixtures & Fittings - Every effort has been made to omit any fixtures belonging to the Vendor in the description of the property and the property is sold subject to the Vendor's right to the removal of, or payment for, as the case may be, any such fittings, etc. whether mentioned in these particulars or not.
Finer Details - Local Authority: Rutland County Council
Council Tax Band: F
Tenure: Freehold
Possession: Vacant upon completion
EPC Rating: Exempt
Brochures
Yew Tree's Ketton - 12 Page Brochure (4).pdf- COUNCIL TAXA payment made to your local authority in order to pay for local services like schools, libraries, and refuse collection. The amount you pay depends on the value of the property.Read more about council Tax in our glossary page.
- Band: F
- PARKINGDetails of how and where vehicles can be parked, and any associated costs.Read more about parking in our glossary page.
- Yes
- GARDENA property has access to an outdoor space, which could be private or shared.
- Yes
- ACCESSIBILITYHow a property has been adapted to meet the needs of vulnerable or disabled individuals.Read more about accessibility in our glossary page.
- Ask agent
Energy performance certificate - ask agent
High Street, Ketton, Stamford
Add an important place to see how long it'd take to get there from our property listings.
__mins driving to your place
Your mortgage
Notes
Staying secure when looking for property
Ensure you're up to date with our latest advice on how to avoid fraud or scams when looking for property online.
Visit our security centre to find out moreDisclaimer - Property reference 33597828. The information displayed about this property comprises a property advertisement. Rightmove.co.uk makes no warranty as to the accuracy or completeness of the advertisement or any linked or associated information, and Rightmove has no control over the content. This property advertisement does not constitute property particulars. The information is provided and maintained by Digby & Finch, Stamford. Please contact the selling agent or developer directly to obtain any information which may be available under the terms of The Energy Performance of Buildings (Certificates and Inspections) (England and Wales) Regulations 2007 or the Home Report if in relation to a residential property in Scotland.
*This is the average speed from the provider with the fastest broadband package available at this postcode. The average speed displayed is based on the download speeds of at least 50% of customers at peak time (8pm to 10pm). Fibre/cable services at the postcode are subject to availability and may differ between properties within a postcode. Speeds can be affected by a range of technical and environmental factors. The speed at the property may be lower than that listed above. You can check the estimated speed and confirm availability to a property prior to purchasing on the broadband provider's website. Providers may increase charges. The information is provided and maintained by Decision Technologies Limited. **This is indicative only and based on a 2-person household with multiple devices and simultaneous usage. Broadband performance is affected by multiple factors including number of occupants and devices, simultaneous usage, router range etc. For more information speak to your broadband provider.
Map data ©OpenStreetMap contributors.







