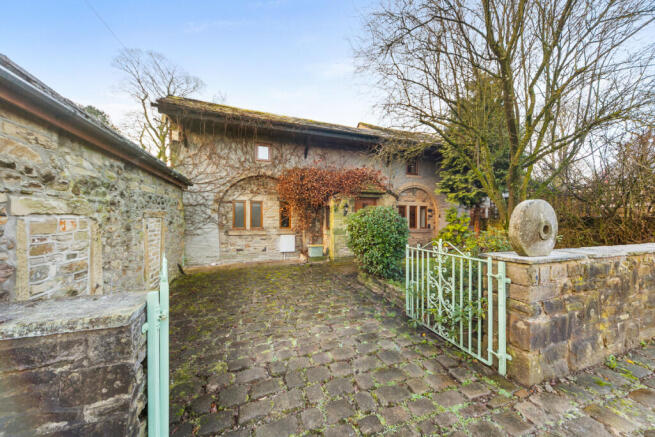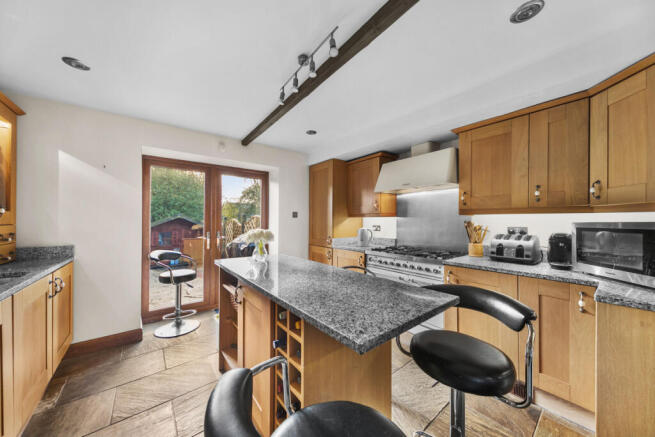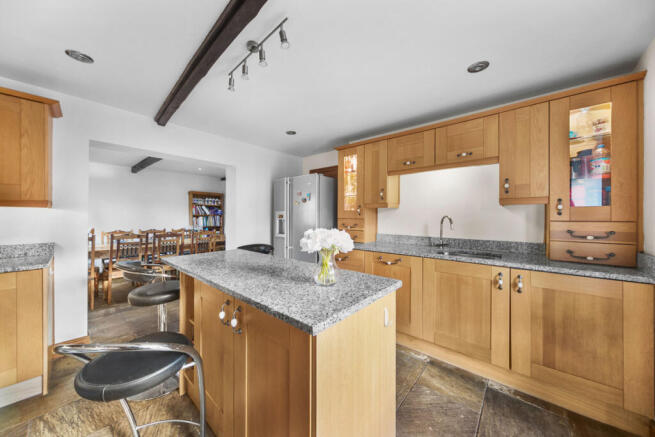Greenfield Road, Colne, BB8

- PROPERTY TYPE
Farm House
- BEDROOMS
4
- BATHROOMS
2
- SIZE
1,705 sq ft
158 sq m
- TENUREDescribes how you own a property. There are different types of tenure - freehold, leasehold, and commonhold.Read more about tenure in our glossary page.
Freehold
Key features
- Freehold Property
- Over 1,700 Sq. Ft. of Living Space
- New Timber-Effect UPVC Windows and Boiler Installed in Autumn 2023
- Detached Multi-Purpose Annex
- Expansive Private and Secluded Garden
- Modern Kitchen with Granite Countertops and Built-In Appliances
- Characterful Features Including Exposed Beams and Stone Fireplace
- Off-Road Parking for Multiple Vehicles
- Convenient Location Near Major Motorway Links and Local Amenities
- Flexible Living Spaces to Suit a Variety of Lifestyles
Description
Porch:
The welcoming porch is accessed via a timber-effect UPVC entrance door and features tiled flooring, two small timber-effect windows for natural light, and space for a footwear rack.
Main Hallway:
The hallway is entered through double timber doors from the porch. With neutral décor, inset LED lighting, and polished chrome fixtures, it provides access to the living room, kitchen/diner, downstairs bathroom, and upper floor via a staircase.
Dining Room: 12’ 9” x 9’ 9” (3.88m x 2.96m)
This inviting space boasts stone floor tiles, a timber-effect UPVC window overlooking a charming stream, exposed beams, and inset LED lighting. The open-plan layout seamlessly flows into the kitchen.
Kitchen: 12’ 9” x 11’ 5” (3.88m x 3.48m)
Upper and lower timber style kitchen units along with a full-length cupboard which houses an new Eco Compact combi boiler, solid Granite counter tops, integral Hotpoint dishwasher, Stainless steel sink and drainer with mixer tap, 5 ring gas hob (inc a fish poaching ring) with stainless steel splashback and a Rangemaster style Britannia oven, overhead extractor. There is also an exposed timber beam, inset LED lighting and UPVC wood effect timber doors which provide access to the patio, rear garden and out to the annex. The central island has integral cupboards, storage space and an integral wine rack. There is also ample space for an American Style Fridge Freezer.
Living Room: 23’ 4” x 17’ 11” (7.11m x 5.46m)
This expansive room features composite wood flooring, exposed beams, and a stunning stone-built fireplace with a gas fire. Multiple timber-effect UPVC windows flood the space with natural light, complemented by two large radiators and pendant light fittings. A small cupboard also houses the electrical consumer unit for the property.
Bathroom 7’ 5” x 5’ 2” (2.26m x 1.57m)
The ground-floor bathroom includes tiled walls and floors, a panelled bath with a shower attachment, a vanity unit, a WC with two-touch flush, a heated towel rail, and a frosted timber-effect UPVC window.
Upstairs Landing Area:
The neutral and carpeted landing provides access to all four bedrooms and the shower room. A recessed timber-effect UPVC window overlooks the front garden and driveway. There is also a small loft hatch in the ceiling.
Bedroom 1: 11’ 2” x 9’ 4” (3.41m x 2.85m)
This generously proportioned bedroom includes neutral décor, two timber-effect UPVC windows, exposed beams, and ample space for a double bed and furniture. A pendant light and a radiator.
Bedroom 2: 11’ 6” x 9’ 4” (3.50m x 2.85m)
Similar in décor to Bedroom 1, this room also accommodates a double bed, featuring two timber-effect UPVC windows, a pendant light and a small radiator.
Bedroom 3: 11’ 6” x 8’ 6” (3.50m x 2.60m)
Neutral décor and carpeted throughout, two UPVC timber effect windows, adequate space for a double bed and a useful recessed space for a large wardrobe/shelving etc. Pendant light and small radiator
Shower Room/WC: 7’ 10” x 5’ 10” (2.40m x 1.79m)
This room features a corner shower with rain and additional shower attachment options, WC with two touch flush, small corner wash basin with lower vanity unit and lit mirror above, composite wood flooring, tall vertical radiator/heated towel rail. Inset LED lighting.
Office/Playroom/Nursery/Bedroom 4: 12’ 5” x 11’ 4” ( 3.79m x 3.46m)
Carpeted throughout and with an exposed beam and being an irregular shape, it lends itself to being either an office, playroom, nursery or a small bedroom. There is also a useful storage cupboard within the eaves that is generously sized and provides an area to store those items you rarely need. There is a recessed UPVC window overlooking the front garden/driveway. Inset LED Lighting.
External Annex:
Utility Area: 12’ 10 x 8’ 2” (3.90m x 2.48m) and the Main Section:14’ 9 x 14’ 2” (4.50m x 4.31m)
As a former double garage which has been converted, this space is currently being used as an office/games room with kitchenette/utility area. It however could be used for a variety of alternative uses (some may require permissions) such as a treatment room, home hairdressing salon, a one bed annex or a simple place for teenagers to hang out or have sleepovers. Accessed via a UPVC timber effect door with a large glass window providing natural light into the arrival area. Neutral décor and Amtico wood effect flooring throughout, small radiator, recessed UPVC windows overlooking the rear garden, a typical kitchenette layout with space for under counter washer, dryer and/or fridge etc. The office/games room section is accessed via the kitchenette, and this includes some storage space above and a useful UPVC side door, giving access to the rear garden area.
Garden:
The generously sized garden is predominantly laid to lawn with mature trees and shrubbery on the boundaries providing seclusion and privacy. A reasonably sized patio area and a sizable shed (with power and lighting) complete this wonderful area. At the front, the cobbled driveway offers ample parking for multiple vehicles , alongside a quaint front garden that enhances the cottage’s charm.
Location:
Situated in a peaceful yet accessible part of Colne, the property is close to the M65 and major motorway networks, offering easy access to Burnley, Blackburn, Preston, and Manchester. Local amenities are just a short walk or drive away, making this an ideal home for those seeking countryside living with modern convenience.
- COUNCIL TAXA payment made to your local authority in order to pay for local services like schools, libraries, and refuse collection. The amount you pay depends on the value of the property.Read more about council Tax in our glossary page.
- Band: E
- PARKINGDetails of how and where vehicles can be parked, and any associated costs.Read more about parking in our glossary page.
- Driveway
- GARDENA property has access to an outdoor space, which could be private or shared.
- Yes
- ACCESSIBILITYHow a property has been adapted to meet the needs of vulnerable or disabled individuals.Read more about accessibility in our glossary page.
- Ask agent
Greenfield Road, Colne, BB8
Add an important place to see how long it'd take to get there from our property listings.
__mins driving to your place
Your mortgage
Notes
Staying secure when looking for property
Ensure you're up to date with our latest advice on how to avoid fraud or scams when looking for property online.
Visit our security centre to find out moreDisclaimer - Property reference ZSimonPa0003516196. The information displayed about this property comprises a property advertisement. Rightmove.co.uk makes no warranty as to the accuracy or completeness of the advertisement or any linked or associated information, and Rightmove has no control over the content. This property advertisement does not constitute property particulars. The information is provided and maintained by Keller Williams Oxygen, Maidenhead. Please contact the selling agent or developer directly to obtain any information which may be available under the terms of The Energy Performance of Buildings (Certificates and Inspections) (England and Wales) Regulations 2007 or the Home Report if in relation to a residential property in Scotland.
*This is the average speed from the provider with the fastest broadband package available at this postcode. The average speed displayed is based on the download speeds of at least 50% of customers at peak time (8pm to 10pm). Fibre/cable services at the postcode are subject to availability and may differ between properties within a postcode. Speeds can be affected by a range of technical and environmental factors. The speed at the property may be lower than that listed above. You can check the estimated speed and confirm availability to a property prior to purchasing on the broadband provider's website. Providers may increase charges. The information is provided and maintained by Decision Technologies Limited. **This is indicative only and based on a 2-person household with multiple devices and simultaneous usage. Broadband performance is affected by multiple factors including number of occupants and devices, simultaneous usage, router range etc. For more information speak to your broadband provider.
Map data ©OpenStreetMap contributors.





