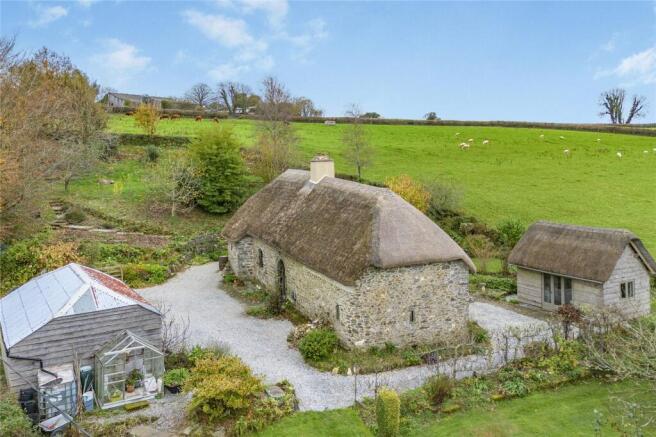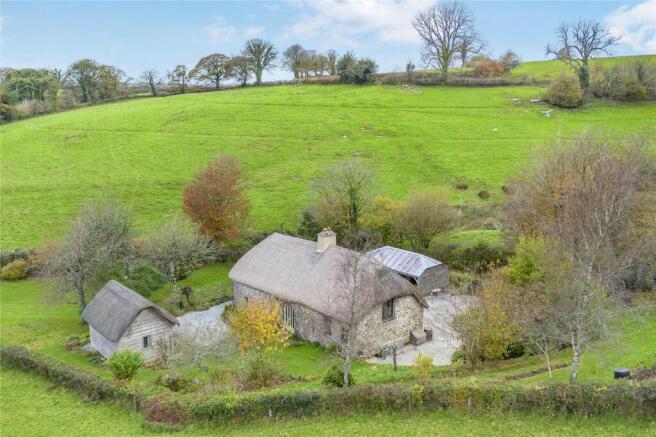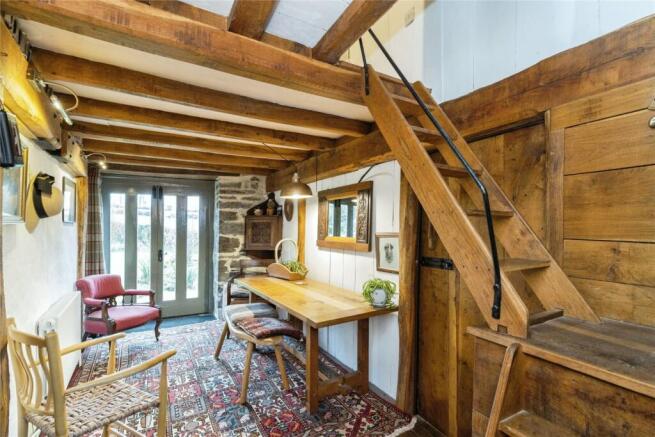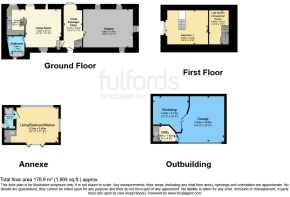Chaddlehanger, Tavistock, PL19

- PROPERTY TYPE
Detached
- BEDROOMS
2
- BATHROOMS
2
- SIZE
Ask agent
- TENUREDescribes how you own a property. There are different types of tenure - freehold, leasehold, and commonhold.Read more about tenure in our glossary page.
Freehold
Description
Handcrafted and sympathetically renovated by the current owner. 'Scribbles' offers romantic and bijou living accommodation within the main house alongside an unconverted shippen, a detached studio annexe, and further outbuilding/garaging. The property sits within a gently sloping plot that extends to around one acre, enjoys a Southerly aspect and countryside views. Thatched longhouses are a traditional property type that combined residential homes with those of their livestock and are of great historical interest.
You enter the longhouse through a solid oak door hung within a Hurdwick stone Gothic arch. The central cross passage would have originally divided the living and livestock accommodation but this has now been converted to offer a welcoming entrance and reception room with further doors opening onto the garden. The main living space is located on the ground floor and houses an oil-fired range which is the main supply of heating and hot water for the property. This space is adorned with bespoke joinery including an oak archway opening into the kitchen, a hand built staircase, and exposed beams. Other features include exposed stonework, slit windows, and the remains of an original bread oven. The kitchen has been recently refitted to include Quartz worktops, Neff double oven, induction hob and integrated fridge. The bathroom is also located on the ground floor.
The galleried first floor is currently arranged as the main bedroom and a separate seating area with a large window overlooking a courtyard garden. There is a further loft room located above the through passage, accessed via a fixed ladder which the current owners have used for storage and as an occasional bedroom.
At the western wing of the longhouse sits the unconverted Shippen with a temporary floor suspended over the original medieval cobbles with drain. Large oak doors open into this space from the through passage, and once opened up offers a great space for parties. The Shippen does have scope for further development subject to planning consents and English Heritage approval. Planning permission and listed building consent has been granted in 2022 for a single storey kitchen/dining room extension which would transform the property.
The thatched Annexe was built in 2008 and offers fantastic ancillary accommodation for guests or has potential to be utilised as a holiday rental. The open plan studio/bedroom is bright and spacious with bifold doors opening onto the garden. a tiled floor, and a mezzanine sleeping platform/storage area. There is a kitchenette and en-suite wet-room so the building is completely self-contained.
Outside the property the property is approached via a no through road so is incredibly private. A five-bar Gate opens onto a large gravelled parking area beside the house and a timber framed garage/outbuilding which also houses a workshop and utility. The house sits in the middle of the plot which gently slopes down past the house. The informal gardens are superb having been landscaped and thoughtfully planted by the current owners who are keen gardeners. There are ponds, a level lawn, a selection of beds and a mixed field hedge borders the adjoining farmland. A grape vine climbs along the main building and the garden offers a fantastic display in the summer months. There is a great selection trees including a Wild Cherry, Cider Apples, Perry Pear, Kousa Berry and a Fruiting Walnut that offer a good harvest.
This one-of-a-kind property has been thoroughly loved and maintained by the current vendors who have transformed this home from little more than a ruin over thirty years ago. 'Scribbles' is now looking for it's next custodian to cherish it in the years to come.
The property is supplied by mains electricity, a private spring and drainage and the property is warmed by oil-fired central heating from the dual burner range cooker.
Dining Hall/Cross Passage
2.23m x 4.41m
Living Space
4.39m x 4.21m
Kitchen
3.08m x 1.69m
Bathroom
1.75m x 2.06m
Bedroom 1
5.93m x 4.42m
Loft/Occasional Room
4.4m x 2.21m
Shippen
5.86m x 4.44m
Annexe
3.4m x 4.12m
En-suite
0.96m x 2.06m
Garage
4.33m x 4.08m
workshop
3.33m x 3.13m
Utility
1.42m x 2.06m
Brochures
Particulars- COUNCIL TAXA payment made to your local authority in order to pay for local services like schools, libraries, and refuse collection. The amount you pay depends on the value of the property.Read more about council Tax in our glossary page.
- Band: B
- PARKINGDetails of how and where vehicles can be parked, and any associated costs.Read more about parking in our glossary page.
- Yes
- GARDENA property has access to an outdoor space, which could be private or shared.
- Yes
- ACCESSIBILITYHow a property has been adapted to meet the needs of vulnerable or disabled individuals.Read more about accessibility in our glossary page.
- Ask agent
Chaddlehanger, Tavistock, PL19
Add an important place to see how long it'd take to get there from our property listings.
__mins driving to your place
Your mortgage
Notes
Staying secure when looking for property
Ensure you're up to date with our latest advice on how to avoid fraud or scams when looking for property online.
Visit our security centre to find out moreDisclaimer - Property reference TAT240261. The information displayed about this property comprises a property advertisement. Rightmove.co.uk makes no warranty as to the accuracy or completeness of the advertisement or any linked or associated information, and Rightmove has no control over the content. This property advertisement does not constitute property particulars. The information is provided and maintained by Fulfords, Tavistock. Please contact the selling agent or developer directly to obtain any information which may be available under the terms of The Energy Performance of Buildings (Certificates and Inspections) (England and Wales) Regulations 2007 or the Home Report if in relation to a residential property in Scotland.
*This is the average speed from the provider with the fastest broadband package available at this postcode. The average speed displayed is based on the download speeds of at least 50% of customers at peak time (8pm to 10pm). Fibre/cable services at the postcode are subject to availability and may differ between properties within a postcode. Speeds can be affected by a range of technical and environmental factors. The speed at the property may be lower than that listed above. You can check the estimated speed and confirm availability to a property prior to purchasing on the broadband provider's website. Providers may increase charges. The information is provided and maintained by Decision Technologies Limited. **This is indicative only and based on a 2-person household with multiple devices and simultaneous usage. Broadband performance is affected by multiple factors including number of occupants and devices, simultaneous usage, router range etc. For more information speak to your broadband provider.
Map data ©OpenStreetMap contributors.







