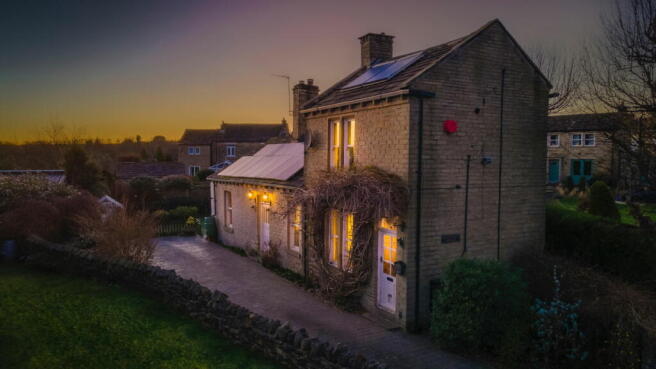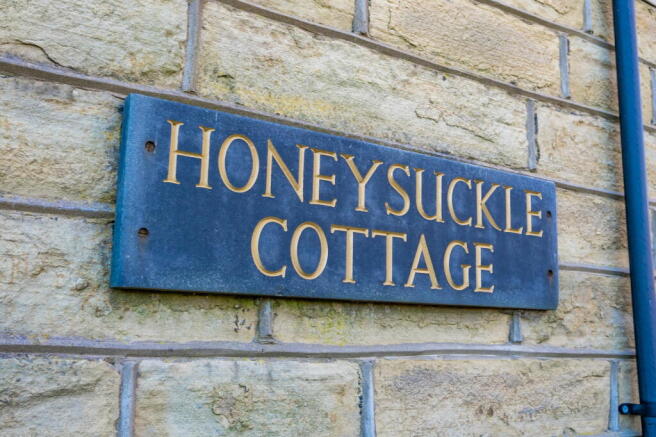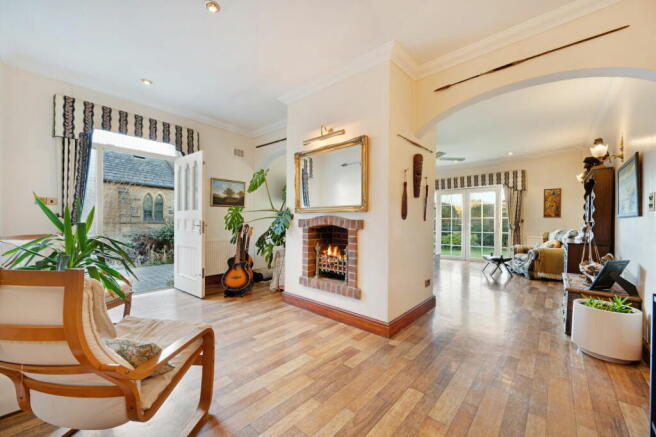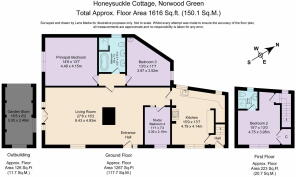Honeysuckle Cottage, Church View, Norwood Green, HX3

- PROPERTY TYPE
Detached
- BEDROOMS
4
- BATHROOMS
2
- SIZE
1,607 sq ft
149 sq m
- TENUREDescribes how you own a property. There are different types of tenure - freehold, leasehold, and commonhold.Read more about tenure in our glossary page.
Freehold
Key features
- MAKE SURE TO WATCH THE VIDEO
- Victorian detached home
- Predominantly ground floor accommodation
- 3 or 4 bedrooms
- 2 bathrooms
- South-facing garden
- Driveway with ample parking
- Solar panels
- Located in the desirable village of Norwood Green
- Good commuter links to Bradford, Halifax and beyond via M62
Description
Prepare to fall in love with the charming detached Honeysuckle Cottage, perfectly placed in the picturesque village of Norwood Green, Halifax. In a serene and sought-after location, this home offers a delightful blend of character, comfort and convenience, inviting you into a lifestyle that feels like a permanent retreat.
“It’s the kind of place where you wake up to birdsong and feel the countryside on your doorstep. We knew it was the one as soon as we stepped inside.”
Welcome…
Set back from the road, this home adorned with wisteria greets you with a sense of privacy and tranquility. A private driveway offers ample parking space for several vehicles and leads to a welcoming entrance hallway. From the moment you step inside, you’re greeted by a warm ambiance that sets the tone for the rest of the home.
Come On In…
Stepping through the front door, you’re greeted by an open plan entrance hallway that blends seamlessly into the living room. A central chimney breast, with feature fireplaces on each side, separates the two spaces. On the other side of the fireplace is a spacious living room with French doors that open out to the garden, allowing the outdoors to flow seamlessly into the home. Sunlight streams into this versatile space during the day, while evenings are made for cosying up by the fire.
Flexible Living…
This home’s unique layout offers versatility to suit a variety of lifestyles. Off the entrance hallway and living room is a ground-floor room which could be used as a bedroom but is currently a study, perfect for those who work from home or need a quiet retreat for hobbies. The thoughtful design allows you to adapt the space as your needs evolve, making this house a forever home in every sense.
Heart Of The Home…
The heart of the home lies in the breakfast kitchen. Wooden base and wall units, complemented by a range cooker, create a practical yet charming space to prepare meals. There's room for all your modern appliances, including a washing machine, dryer and dishwasher, ensuring everyday tasks are made seamless.
“This is where we’ve shared countless family moments—from festive dinners to long, leisurely breakfasts. It’s the heart of the home, always buzzing with life.”
Ground Floor Bedrooms…
Beyond the living areas, the home’s unique layout offers two further ground-floor bedrooms, each bringing its own character.
The spacious principal bedroom enjoys serene south-facing garden views framed by high ceilings and painted beams, creating a space of understated elegance.
Another bedroom delights with warm red carpeting and rustic wooden details, evoking a sense of comfort and warmth.
Bathtime…
The family bathroom on the ground floor offers everything you need to unwind. A bath tub invites you to soak away the day, while twin sinks surrounded by Hollywood style lighting and a separate walk-in shower complete this space.
Upstairs To Bed…
The first floor unveils a true retreat in the form of an en-suite double bedroom, a generously sized haven where relaxation comes naturally. Adorned in a sophisticated green palette and featuring built-in wardrobes, this room is as functional as it is beautiful. The modern fully-tiled en-suite offers practical convenience with a walk-in shower, wash hand basin and WC.
“The bedroom upstairs is my favourite. It’s a space to recharge, away from the bustle of the rest of the home.”
Gorgeous Gardens…
Step outside, and you’ll find yourself immersed in a private oasis. Mature gardens offer a tranquil escape from the outside world. The garden, with its sought-after southerly aspect, bathes in sunlight from mid-morning until the evening. A greenhouse and outbuilding add a practical touch for those with green fingers, providing space for gardening projects or storage.
“We’ll miss the garden the most - there’s nothing quite like summer evenings here, surrounded by nature.”
The outdoor space offers something for everyone—whether it’s al fresco dining on the stone-flagged patio, children playing on the lawn or simply enjoying the peace and quiet of your surroundings.
Location, Location…
Situated in the idyllic village of Norwood Green, Honeysuckle Cottage benefits from the best of both worlds—peaceful countryside surroundings paired with excellent amenities. Local walks, a welcoming village pub and proximity to major transport links make this an ideal location for families, professionals and retirees alike. Highly rated schools and a strong sense of community add to the area’s appeal.
“We’ve been so lucky to call this place home. It’s not just the house—it’s the lifestyle, the community and the memories we’ve made here.”
This home isn’t just a house, it’s a way of life. With its blend of charm, functionality and location, it’s ready to welcome its next chapter and the new memories waiting to be made.
Brochures
Brochure 1- COUNCIL TAXA payment made to your local authority in order to pay for local services like schools, libraries, and refuse collection. The amount you pay depends on the value of the property.Read more about council Tax in our glossary page.
- Band: E
- PARKINGDetails of how and where vehicles can be parked, and any associated costs.Read more about parking in our glossary page.
- Yes
- GARDENA property has access to an outdoor space, which could be private or shared.
- Yes
- ACCESSIBILITYHow a property has been adapted to meet the needs of vulnerable or disabled individuals.Read more about accessibility in our glossary page.
- Ask agent
Honeysuckle Cottage, Church View, Norwood Green, HX3
Add an important place to see how long it'd take to get there from our property listings.
__mins driving to your place
Your mortgage
Notes
Staying secure when looking for property
Ensure you're up to date with our latest advice on how to avoid fraud or scams when looking for property online.
Visit our security centre to find out moreDisclaimer - Property reference S1177905. The information displayed about this property comprises a property advertisement. Rightmove.co.uk makes no warranty as to the accuracy or completeness of the advertisement or any linked or associated information, and Rightmove has no control over the content. This property advertisement does not constitute property particulars. The information is provided and maintained by Mr & Mr Child, Covering Yorkshire. Please contact the selling agent or developer directly to obtain any information which may be available under the terms of The Energy Performance of Buildings (Certificates and Inspections) (England and Wales) Regulations 2007 or the Home Report if in relation to a residential property in Scotland.
*This is the average speed from the provider with the fastest broadband package available at this postcode. The average speed displayed is based on the download speeds of at least 50% of customers at peak time (8pm to 10pm). Fibre/cable services at the postcode are subject to availability and may differ between properties within a postcode. Speeds can be affected by a range of technical and environmental factors. The speed at the property may be lower than that listed above. You can check the estimated speed and confirm availability to a property prior to purchasing on the broadband provider's website. Providers may increase charges. The information is provided and maintained by Decision Technologies Limited. **This is indicative only and based on a 2-person household with multiple devices and simultaneous usage. Broadband performance is affected by multiple factors including number of occupants and devices, simultaneous usage, router range etc. For more information speak to your broadband provider.
Map data ©OpenStreetMap contributors.




