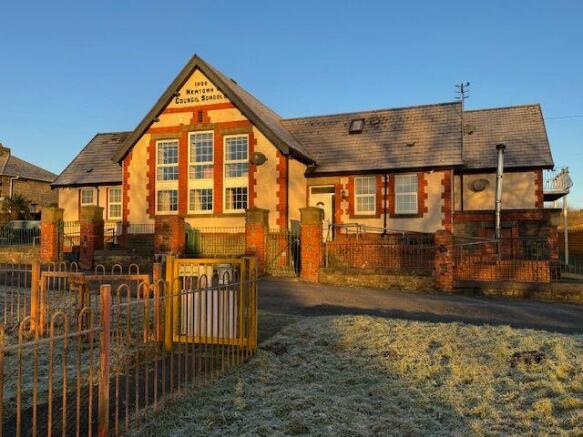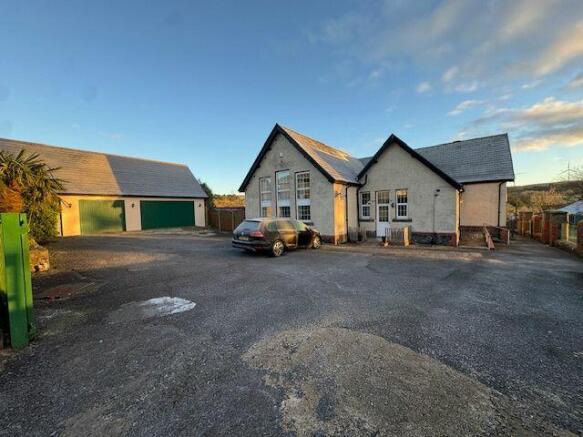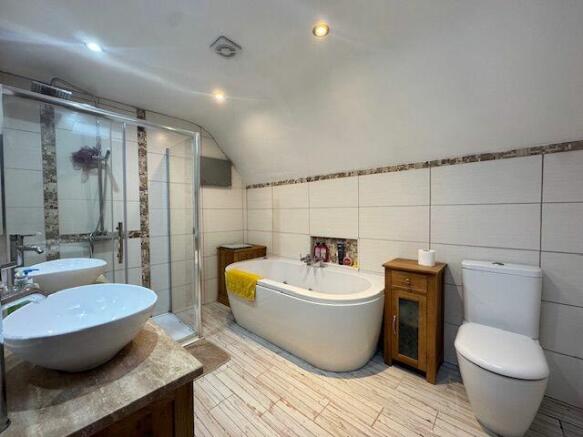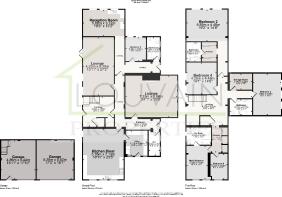Drenewydd House, Collins Row, Rhymney, Tredegar

- PROPERTY TYPE
Detached
- BEDROOMS
8
- BATHROOMS
6
- SIZE
4,811 sq ft
447 sq m
Key features
- French Doors And Balcony to Bedroom
- Driveway For 30 cars
- Gardens, Patio and Pizza Oven
- Games Rooms
- Single & Double Garage
- Oak Doors Throughout
- 8/10 Bedrooms
- Unique Detached Family Home
- Exceptionally Large Property
Description
This impressive, large detached property is an exceptional family home offering both expansive living spaces and unparalleled luxury. Situated in a highly sought-after location, it provides privacy and tranquility while being conveniently close to local amenities, transport links, and top-rated schools.
With 8/10 spacious bedrooms, this residence provides ample room for family, guests, and visitors. The elegant entrance hall leads into expansive reception areas, including a grand living room, a formal dining room, and a cozy yet stylish family room with a feature fireplace. The three kitchen areas are a chef's dream, featuring plenty of space and units. Additional rooms include a dressing room and craft room, making this home perfect for work and leisure.
The property benefits from four luxurious bathrooms, each featuring premium fittings, double ended baths, vanity units and walk in showers. The master suite offers a private sanctuary with a spacious en-suite bathroom and walk-in dressing room.
Some rooms in the property benefit from easily accessible fittings, such as, baths, showers and a lift from ground to first floor.
Outdoors, the well-maintained grounds provide ample space for entertaining, with an impressive driveway capable of accommodating around 30 cars, ensuring convenience for large gatherings.
The gardens feature lawns, mature trees, and a large patio area for outdoor dining and relaxation. Even has its own separate bar! The boiler system has its own building and is a stand alone pellet system.
This grand property offers a truly exceptional living experience in a highly desirable area, making it a fantastic home for a variety of uses, not just a family residence!!
Built in 1906 this substantial property was converted into a residential property approximately twenty years ago.
Located in the historical area of Butetown, near Rhymney, there are beautiful walks close by and views of the meadows and mountains. The property is a two minute drive to the A465 which links to the A470, M4 and Cardiff. The Brecon Beacons National Park is a 15 minute journey by car.
Council Tax Band: G (Caerphilly County Borough Council)
Tenure: Leasehold (984 years)
Ground Rent: £1 per year (reviewed every 980 years)
Restrictions: Conservation area
SINGLE GARAGE
5.8m x 5.1m
Concrete floor. Stairs to a storage area in eaves. Sockets. Electric garage door. Seperate access door. Slate roof.
Double Garage
5.9m x 5.4m
Concrete floor. Electric garage door. Sockets. Storage units. Slate roof.
External areas
Two driveways which can accommodate approx 30 cars. Lawns and patio areas. Seating areas. Pizza oven. Shed/bar/entertainment room.
Utility
3.7m x 3.3m
uPVC and double glazed entrance door. Tiled flooring. Wall and base units with laminate worktops and tiled splash backs. Flat plastered walls and ceiling. Radiator. uPVC and double glazed Georgian bar window. Space for a washing machine and tumble dryer. Stainless steel sink and drainer.
Kitchen/Diner
7.6m x 6m
Tiled flooring. Flat plastered walls and ceiling with spotlights. Wall and base units with laminate worktops. Stainless steel sink and drainer. Range electric cooker with stainless steel splash back and extractor fan over. Island with seating for 3. Two radiators. Plinth heaters. Four uPVC and double glazed Georgian bar windows.
Inner Hallway
15m x 1.6m
L-shaped. Parquet flooring. Panelled walls and flat plastered walls. Two radiators.
Reception Room 1
4.5m x 4.5m
Parquet flooring. Flat plastered walls and ceiling. Radiator. Stairs to the first floor. Storage cupboard. uPVC and double glazed door to the garden. Accessibility lift.
Reception room 2
8.3m x 4.2m
Parquet flooring. Flat plastered walls and ceiling. Two radiators. Two uPVC and double glazed windows. uPVC and double glazed Georgian bar French doors to the rear garden.
Entrance Hall
13.8m x 1.5m
L-shaped. Parquet flooring. Flat plastered walls and ceiling. Two radiators.
Wet Room
3.6m x 1.9m
Non slip flooring and part tiled walls. Part flat plastered walls. Shower area with an electric shower. Extractor fan. Extractor fan. Radiator. Double ended bath. Wash hand basin.
Kitchen
6m x 3.8m
Parquet flooring. Flat plastered walls and ceiling. Wall and base units with laminate worktops and tiled splash backs. Space for a cooker. Stainless steel sink and drainer. Radiator. Three uPVC and double glazed windows.
Living Room
7.6m x 6m
Wood flooring. Flat plastered walls and ceiling. Feature fireplace with split face tiling and wood mantle. Two radiators. Three uPVC and double glazed windows.
WC
3.6m x 1.5m
Tiled flooring. Part tiled walls and part flat plastered walls. Radiator. W/C. Wash hand basin. uPVC and double glazed Georgian bar window.
Landing
11.2m x 6m
Carpet as laid. Flat plastered walls and ceiling with spotlights. Radiator. Accessible lift exit. uPVC and double glazed Georgian Bar window.
Bathroom
Tiled flooring and walls. Flat plastered ceiling with spotlights. Double ended Jacuzzi bath. Walk in Thermostatic shower. Vanity unit with twin wash hand basins and mirrors. W/C. Extractor fan. Towel rail. Fitting for TV unit on wall. Velux window.
Dressing Room
3m x 2.3m
Exposed wood floor. Wardrobes with mirror sliding doors. Door to the bathroom/en-suite
En-suite
3m x 2.1m
Walk in shower. Double ended bath with waterfall tap. Tiled flooring and walls. Wash hand basin. Flat plastered ceiling with spotlights. Towel rail. Velux window.
Master Bedroom
6m x 4.8m
Exposed wood floor. Flat plastered walls and ceiling. uPVC and double glazed door to a galvanised steel balcony. Two radiators. Door to the dressing room.
Bedroom 1
5.9m x 4.1m
Exposed wood floor. Flat plastered walls and ceiling. Two radiators. uPVC and double glazed Georgian bar window.
Bedroom 2
4.6m x 4.5m
Exposed wood flooring. Two uPVC and double glazed windows. Flat plastered walls and ceiling. Radiator.
Bedroom 3
5m x 3.8m
Exposed wood floor. Flat plastered walls and ceiling. Radiator. Two uPVC and double glazed Georgian Bar windows. Accessibility lift.
Bedroom 4
3.7m x 3m
Parquet flooring. Flat plastered walls and ceilings. Radiator. uPVC and double glazed window.
Bedroom 5
3.7m x 2.6m
Wood exposed floor. Flat plastered walls and ceiling. Radiator. uPVC and double glazed window.
Bedroom 6
3.3m x 2.4m
Exposed wood floor. Flat plastered walls and ceiling. Radiator. Skylight.
Dressing Room
3.7m x 1.4m
Carpet as laid. Mirrored wardrobes. Flat plastered walls and ceiling with spotlights.
Bathroom
3.7m x 2.5m
Tiled flooring and walls. Flat plastered ceiling with spotlights. Radiator. Accessible W/C and bath. Extractor fan. Walk in Thermostatic shower. Wash hand basin. Skylight.
Brochures
Brochure- COUNCIL TAXA payment made to your local authority in order to pay for local services like schools, libraries, and refuse collection. The amount you pay depends on the value of the property.Read more about council Tax in our glossary page.
- Band: G
- PARKINGDetails of how and where vehicles can be parked, and any associated costs.Read more about parking in our glossary page.
- Garage,Disabled parking,Driveway,Off street
- GARDENA property has access to an outdoor space, which could be private or shared.
- Front garden,Private garden,Enclosed garden,Rear garden,Terrace
- ACCESSIBILITYHow a property has been adapted to meet the needs of vulnerable or disabled individuals.Read more about accessibility in our glossary page.
- Lift access,Step-free access,Wide doorways,Level access shower
Drenewydd House, Collins Row, Rhymney, Tredegar
Add an important place to see how long it'd take to get there from our property listings.
__mins driving to your place
Your mortgage
Notes
Staying secure when looking for property
Ensure you're up to date with our latest advice on how to avoid fraud or scams when looking for property online.
Visit our security centre to find out moreDisclaimer - Property reference RS2816. The information displayed about this property comprises a property advertisement. Rightmove.co.uk makes no warranty as to the accuracy or completeness of the advertisement or any linked or associated information, and Rightmove has no control over the content. This property advertisement does not constitute property particulars. The information is provided and maintained by Louvain Properties, Tredegar. Please contact the selling agent or developer directly to obtain any information which may be available under the terms of The Energy Performance of Buildings (Certificates and Inspections) (England and Wales) Regulations 2007 or the Home Report if in relation to a residential property in Scotland.
*This is the average speed from the provider with the fastest broadband package available at this postcode. The average speed displayed is based on the download speeds of at least 50% of customers at peak time (8pm to 10pm). Fibre/cable services at the postcode are subject to availability and may differ between properties within a postcode. Speeds can be affected by a range of technical and environmental factors. The speed at the property may be lower than that listed above. You can check the estimated speed and confirm availability to a property prior to purchasing on the broadband provider's website. Providers may increase charges. The information is provided and maintained by Decision Technologies Limited. **This is indicative only and based on a 2-person household with multiple devices and simultaneous usage. Broadband performance is affected by multiple factors including number of occupants and devices, simultaneous usage, router range etc. For more information speak to your broadband provider.
Map data ©OpenStreetMap contributors.





