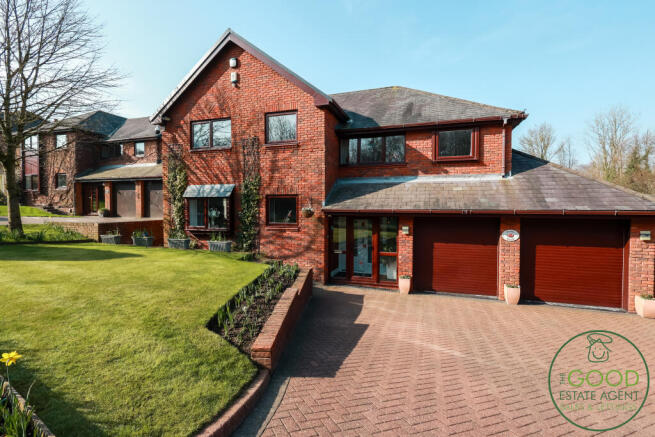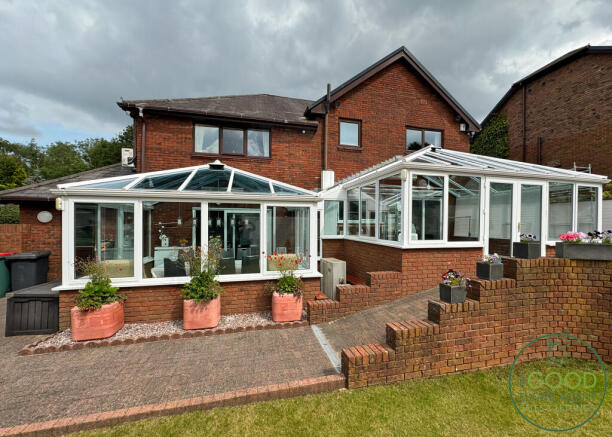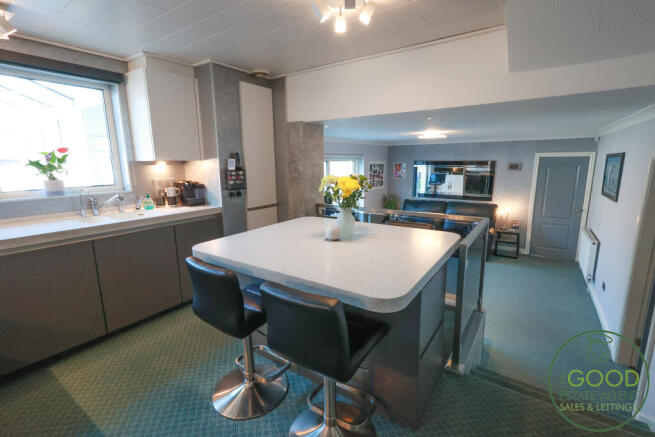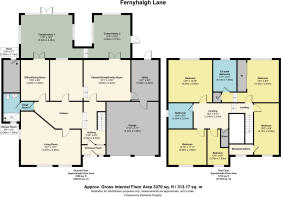
Fernyhalgh Lane, Preston, PR2

- PROPERTY TYPE
Detached
- BEDROOMS
5
- BATHROOMS
3
- SIZE
Ask agent
- TENUREDescribes how you own a property. There are different types of tenure - freehold, leasehold, and commonhold.Read more about tenure in our glossary page.
Freehold
Key features
- 5 Bedroom Detached Executive Property
- Situated on the Highly Sought After Fernyhalgh Lane
- Eco home, Extensive Solar Panels and Tesla Powerwall 2 Technology
- Incredibly High Specification Kitchen
- 2 Luxury Bathrooms, 1 Ground Floor Luxury Shower Room
- Ground Floor Living Option
- 2 Conservatories
Description
This incredible, 5 bedroom detached , 4 reception room property situated in a highly sought after location in Fulwood is the type of property that really does not come to the market very often. This unique eco home has been whisked into the future with it's cutting edge solar panel and Tesla Powerwall 2 technology, ensuring optimum energy efficiency throughout this truly one off property. As well as being unbelievably energy efficient, it is also the epitome of luxury living, every inch of this home has been beautifully considered and is an absolute credit to it's current owners. Set on the prestigious Fernyhalgh Lane, with a woodland outlook to the front, and local walks on the doorstep, it's location is peaceful and quiet, whilst only being a 5 minute drive to motorway links, and a short walk to local shops and amenities. This wonderful property really does tick all the boxes!
The property's large entrance porch, with entry granted via a digital electronic entrance lock, sets the tone for the rest of the property with this immediate introduction to the latest technology. Greeted by the dramatic split height entrance hallway, with it's very own 'Minstrel's Gallery' and chandelier adding that luxury touch straight away, it is hard not to be impressed by this grand entrance. The ground floor of this extraordinary property is expansive, thoughtfully designed to meet a families practical requirements, but always to the highest standard. The huge split level dining kitchen is the perfect family space. The modern Siematic kitchen provides an abundance of storage as well as all the features of a high quality installation, integrated Neff appliances include, double oven and grill, microwave, dishwasher, warming drawer, fridge and Liebherr premium no-frost upright freezer. The induction hob is also Neff with Bosch cooker hood. Then come the gadgets that just elevate this kitchen in terms of experience.....Neff waste disposal. Quooker tap for instant boiling water, water filter tap by Franke and extractor fan with heat recovery and separate ventilation. The list is endless! Within the kitchen part of the room is also a large central island unit with 4 seats and further built in storage, perfect and large enough for family dining but practical as well. The Corian work surfaces and overall sleek finish to the kitchen result in a modern and premium quality feel. The family dining area of the room is a great size and opens out via patio doors onto one of the large conservatories this property benefits from. The spacious utility/laundry room is also accessed from here, again meeting all the practical requirements of a family, with further storage and space for a washing machine and tumble dryer. Access to the rear garden is from here, as well as internal access to the double garage.
The main reception room is a large and airy room, filled with natural light from it's three windows, this is just one of the 4 reception rooms this property has to offer. With two large conservatories as well, both with automated roof ventilation systems, and air conditioning/heating units in each, these are not conservatories that are cold in winter and too hot in summer, making them extremely valuable additional living space. We still haven't finished on the ground floor yet....there is also an extremely practical cloakroom, keeping all your coats and shoes away neatly, and this leads onto the ground floor shower room. This has a walk in double shower enclosure with electric shower, underfloor heating and w/c, basin and heated towel rail. As this room is situated adjacent to the large office that has previously been used as a 6th bedroom, there is the option of this providing accessible ground floor living if that is a requirement.
To the first floor of this extraordinary property are 5 bedrooms. The master bedroom cleverly designed with large fitted wardrobes that provide all the storage you would need. The luxury ensuite features a double Airbath with steam cabinet, electric rainfall and standard shower, ready to provide a Spa experience on a daily basis! Of the 4 further bedrooms, 3 are generous doubles, with just one single, and even this still comfortably fits a single bed, wardrobe and chest of drawers. The family bathroom is huge, with an extra wide bath, electric rainfall and standard shower again (never would there be competition for a shower in this home!) This bathroom again is luxurious and in keeping with the rest of this beautiful home.
Externally the property is set in beautiful gardens to the front and rear, and an extensive split level patio area also to the rear, with greenhouse and automatic watering system for the garden, as well as a large BBQ area. The large patio area is perfect for the hot tub that is currently resident here. (This is not included in the sale but can be purchased by separate negotiation, as is the case for furniture and white goods within the property) There is a large double garage, with insulated electric roller shutter doors, and this space is large enough to house 2 large vehicles. Alternatively it is a great additional space, currently used a gym, highlighting the further versatility this property offers.There is also a brick store/shed attached to the property which provides further storage.
The overall energy efficiency of this home really is quite something, in fact it's so advanced the EPC rating software that assessors use is not as up to date as the technology present at Rosedale, meaning the efficiency rating of 'B' will actually be higher in the future. There are 16 solar panels, installed on the recently replaced south-facing roof, with 3 Tesla Powerwall 2 units installed externally, details of estimated energy savings and annual costs are available on request. There is also an electric vehicle charging point.
This property really does present an opportunity to purchase an extraordinary family home, with significantly reduced running costs.....in a beautiful location.
Council Tax Band
The council tax band for this property is F.
Brochures
Brochure 1- COUNCIL TAXA payment made to your local authority in order to pay for local services like schools, libraries, and refuse collection. The amount you pay depends on the value of the property.Read more about council Tax in our glossary page.
- Ask agent
- PARKINGDetails of how and where vehicles can be parked, and any associated costs.Read more about parking in our glossary page.
- Yes
- GARDENA property has access to an outdoor space, which could be private or shared.
- Yes
- ACCESSIBILITYHow a property has been adapted to meet the needs of vulnerable or disabled individuals.Read more about accessibility in our glossary page.
- Ask agent
Fernyhalgh Lane, Preston, PR2
Add an important place to see how long it'd take to get there from our property listings.
__mins driving to your place
Your mortgage
Notes
Staying secure when looking for property
Ensure you're up to date with our latest advice on how to avoid fraud or scams when looking for property online.
Visit our security centre to find out moreDisclaimer - Property reference 21309. The information displayed about this property comprises a property advertisement. Rightmove.co.uk makes no warranty as to the accuracy or completeness of the advertisement or any linked or associated information, and Rightmove has no control over the content. This property advertisement does not constitute property particulars. The information is provided and maintained by The Good Estate Agent, National. Please contact the selling agent or developer directly to obtain any information which may be available under the terms of The Energy Performance of Buildings (Certificates and Inspections) (England and Wales) Regulations 2007 or the Home Report if in relation to a residential property in Scotland.
*This is the average speed from the provider with the fastest broadband package available at this postcode. The average speed displayed is based on the download speeds of at least 50% of customers at peak time (8pm to 10pm). Fibre/cable services at the postcode are subject to availability and may differ between properties within a postcode. Speeds can be affected by a range of technical and environmental factors. The speed at the property may be lower than that listed above. You can check the estimated speed and confirm availability to a property prior to purchasing on the broadband provider's website. Providers may increase charges. The information is provided and maintained by Decision Technologies Limited. **This is indicative only and based on a 2-person household with multiple devices and simultaneous usage. Broadband performance is affected by multiple factors including number of occupants and devices, simultaneous usage, router range etc. For more information speak to your broadband provider.
Map data ©OpenStreetMap contributors.





