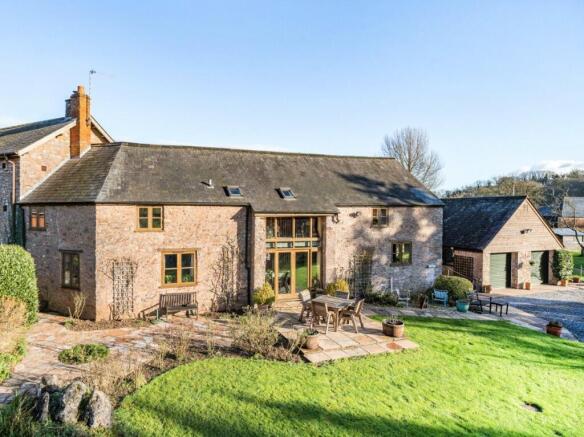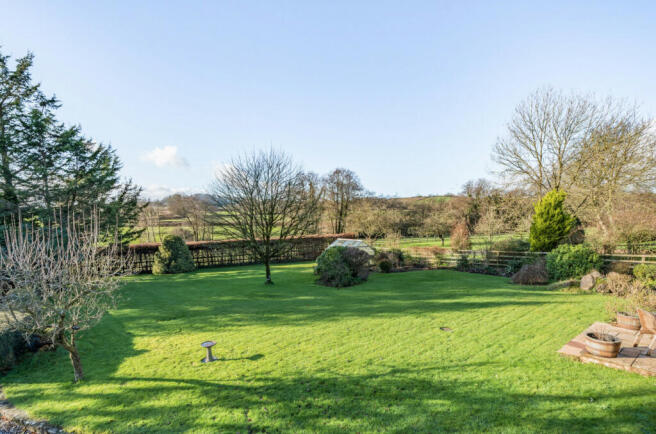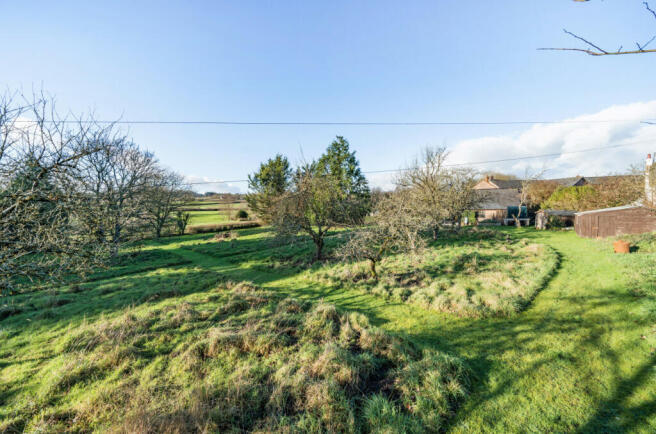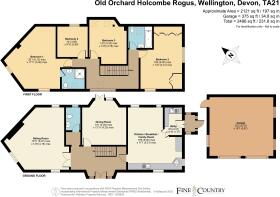
Holcombe Rogus, Devon, TA21

- PROPERTY TYPE
Barn Conversion
- BEDROOMS
4
- BATHROOMS
2
- SIZE
Ask agent
- TENUREDescribes how you own a property. There are different types of tenure - freehold, leasehold, and commonhold.Read more about tenure in our glossary page.
Freehold
Description
The property is attached to its neighbour on its far northern boundary.
Originally part of Burrow Farm, the barn was skilfully converted 30 years ago, preserving its unique character while incorporating thoughtful design elements for modern living.
The well-planned layout ensures most rooms benefit from westerly-facing views, filling the home with natural light and creating a warm, inviting atmosphere. Combining timeless character with a superb location, Old Orchard is more than just a home—it's a lifestyle opportunity for those seeking tranquillity, beauty, and convenience in equal measure
SELLERS INSIGHT
Nearly twenty years ago we retired from farming and bought The Orchard as our home – during that time it has served us so well and we have many fond memories of family’s gatherings and our grandchildren spending time playing in the orchards and gardens.
I have lived here on my own for the last ten years and the house works as well for one person as it does a family or a couple.
I feel the time is right to sell The Orchard and allow someone else to enjoy it as much as we have done.
STEP INSIDE
Designed to meet the needs of living in the countryside an entrance porch and connecting utility/boot room ensure that there is room to take off muddy clothing. The traditional farmhouse style kitchen/breakfast room/family room is a great space to spend time in whether preparing and enjoying food or having a cup of tea and a chat.
The solid wooden handmade units sit under granite work tops providing ample storage and an electric fired Aga provides ambient heat to the room. Two windows to the front look across the gardens to countryside with an additional window onto the rear.
A fabulous open hallway provides space for a seating area adjoining the double oak doors that open on to the patio and gardens and is the perfect place to watch the sunset.
A dining room with exposed beams could also be used as a study or snug. The main sitting room is full of character and has two windows overlooking the gardens and views with an additional window to the rear, whilst a wood burner provides a focal point for this charming room. There is also a cloaks cupboard and cloakroom on the ground floor that was originally designed as a shower room but has been removed and plumbed for a washing machine.
The galleried landing offers a similar space to the hall with exposed roof timbers and windows to the front it allows the light to flood into to this area.
The main bedroom is similar shape and size to the sitting room and offers plenty of space with views to the front and an adjoining en-suite with large shower enclosure.
The second bedroom is also a generous size and could easily be used as the main bedroom. With large floor to ceiling window to the side and front and range of built in wardrobes. In addition are two further double bedrooms, each with their own character. A family bathroom serves these three additional bedrooms.
STEP OUTSIDE
Old Orchard sits in level gardens and established orchards of 1.23 acres in a lovely location on the edge of the village.
A central driveway provides ample parking and leads to the detached double garage with power and lighting. To the left of the driveway and directly in front of the property the formal gardens are laid to lawn with shrubs, trees and bushes. A large patio adjoins the front of the barn and is the perfect place to enjoy the beautiful views. To the rear of the property a pathway leads to a small patio area with door to the dining room.
The orchards lie to the right-hand side of the garage and have been designed for lower maintenance with areas of wildlife meadow around the trees with mown pathways providing access. There are also a couple of useful sheds.
SERVICES AND NOTES
We encourage you to check before viewing a property the potential broadband speeds and mobile signal coverage. You can do so by visiting https://checker.ofcom
The septic tank is shared with two neighbours and is in the field opposite The Orchard. The access to the property is initially via a shared driveway with a private entrance and drive for The Orchard.
Oil fired central heating, mains water and electricity are connected.
The property is attached on by one wall to its neighbour.
Using what3words
or
Coming from Wellington take the A38 towards Exeter turning right on the dual carriageway towards Holcombe Rogus and Greenham. Follow this road along and take the turning on the left to Holcombe Rogus and Westleigh. As you reach a left hand corner, turn right signed Holcombe Rogus. Follow along and take the next turning right onto a lane, follow along and the entrance is a short distance along on the right-hand side (there is sign on the driveway) proceed up here and turn into the first driveway on the right.
Brochures
Particulars- COUNCIL TAXA payment made to your local authority in order to pay for local services like schools, libraries, and refuse collection. The amount you pay depends on the value of the property.Read more about council Tax in our glossary page.
- Band: F
- PARKINGDetails of how and where vehicles can be parked, and any associated costs.Read more about parking in our glossary page.
- Yes
- GARDENA property has access to an outdoor space, which could be private or shared.
- Yes
- ACCESSIBILITYHow a property has been adapted to meet the needs of vulnerable or disabled individuals.Read more about accessibility in our glossary page.
- Ask agent
Holcombe Rogus, Devon, TA21
Add an important place to see how long it'd take to get there from our property listings.
__mins driving to your place
Your mortgage
Notes
Staying secure when looking for property
Ensure you're up to date with our latest advice on how to avoid fraud or scams when looking for property online.
Visit our security centre to find out moreDisclaimer - Property reference WEL240216. The information displayed about this property comprises a property advertisement. Rightmove.co.uk makes no warranty as to the accuracy or completeness of the advertisement or any linked or associated information, and Rightmove has no control over the content. This property advertisement does not constitute property particulars. The information is provided and maintained by Fine & Country, Wellington. Please contact the selling agent or developer directly to obtain any information which may be available under the terms of The Energy Performance of Buildings (Certificates and Inspections) (England and Wales) Regulations 2007 or the Home Report if in relation to a residential property in Scotland.
*This is the average speed from the provider with the fastest broadband package available at this postcode. The average speed displayed is based on the download speeds of at least 50% of customers at peak time (8pm to 10pm). Fibre/cable services at the postcode are subject to availability and may differ between properties within a postcode. Speeds can be affected by a range of technical and environmental factors. The speed at the property may be lower than that listed above. You can check the estimated speed and confirm availability to a property prior to purchasing on the broadband provider's website. Providers may increase charges. The information is provided and maintained by Decision Technologies Limited. **This is indicative only and based on a 2-person household with multiple devices and simultaneous usage. Broadband performance is affected by multiple factors including number of occupants and devices, simultaneous usage, router range etc. For more information speak to your broadband provider.
Map data ©OpenStreetMap contributors.





