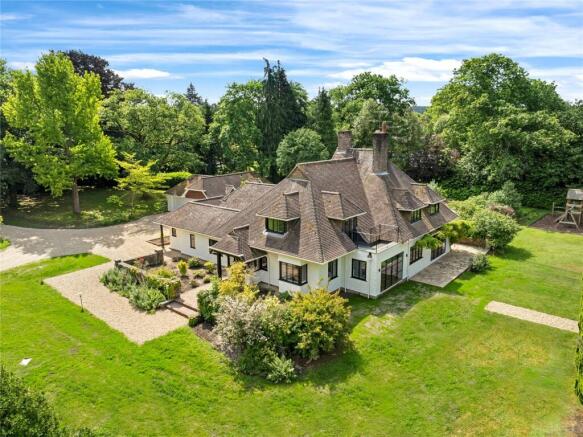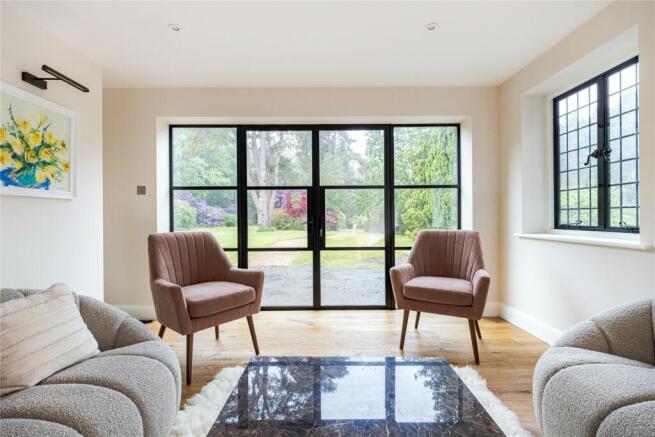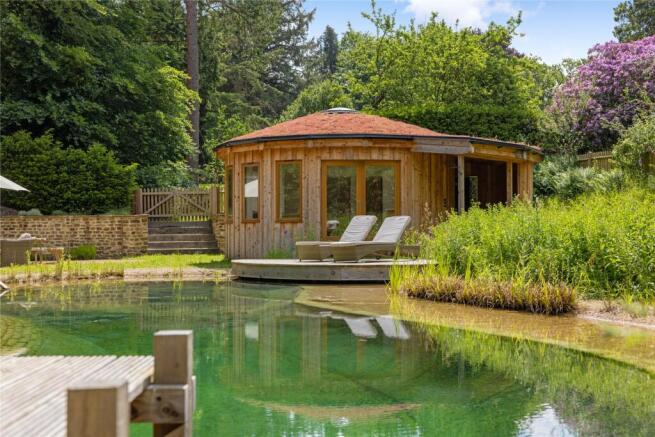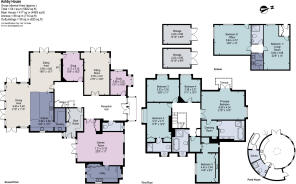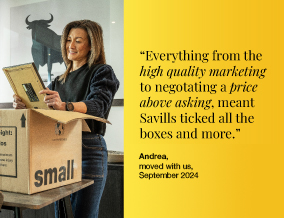
Star Hill, Churt, Farnham, Surrey, GU10

- PROPERTY TYPE
Detached
- BEDROOMS
7
- BATHROOMS
5
- SIZE
4,483-5,522 sq ft
416-513 sq m
- TENUREDescribes how you own a property. There are different types of tenure - freehold, leasehold, and commonhold.Read more about tenure in our glossary page.
Freehold
Key features
- Annexe
- Spectacular interiors
- Super garden studio and air source heated swimming lake
- Private setting - around 6.3 acres
- Frensham common directly accessible on foot
- Edge of a vibrant village
- EPC Rating = D
Description
Description
Ashby House is a spectacular home positioned in a stunning location. Set back and tucked away down a country lane, this peaceful and tranquil setting enjoys direct access to stunning walks across Frensham Common and beyond, as well as being in close proximity to the centre of Churt; a thriving village with amenities that include a pub, church, scout hut, green, shops and village hall.
Understood to have been built circa 1920, the house reflects characteristics of the Arts & Crafts era. These include, striking, sweeping slate roofs, black crittal windows and a white-rendered facade, with stone window dressings. The interior is a master-piece in proportion, and provides superb colour, style, materials and craftsmanship throughout.
There is over 4,400sq ft of accommodation in the main house and is designed so that there is a harmonious integration between interior and exterior spaces both visually and via physical access.
The property offers so much space and excellent versatility for family to use the home independently and together. It is also arranged in a way that is perfect for entertaining. This is further enhanced by the secluded, truly peaceful grounds, which feature a natural swimming pond, pond house, garden and woodland. The position of the property in the plot is superb, set back and arrived via a private access lane and onto a gated, gravel driveway.
The open porch and double front door leads into the central, spacious entrance hall, which could become a formal dining hall if desired. The high specification finish of the interiors is immediately apparent, and beautiful flooring flows seamlessly through the ground floor. Here there is a cloakroom. Double doors open to a sitting room, and modern steel crittal doors and windows entice you into the room, along with the glorious view of the garden beyond. Another set of double doors leads to a family games room with a pitched ceiling and exposed roof frames, with double doors leading out on the terrace. There is also a double-aspect study with views to the front and back of the property, and a comfortable music room/children’s playroom.
The true focal feature of the ground floor is the spectacular open-plan kitchen, dining and family area. With multiple views and access to the garden and terraces, this space enjoys views of the garden and offers wonderful indoor/outdoor living and entertaining spaces. The family area has a stunning open stone fireplace and exposed ceiling timbers. The dinning area is 21ft long, making it perfect for hosting dinners for family and friends.
The kitchen is beautifully fitted with Martin Moore cabinetry, finished in crisp, contemporary white, with a decorative granite worktop on the outer edge, and the large island is topped with a single, impressive piece of quartz. Appliances include a Lacanche range oven, additional high range built-in ovens, wine fridge and a large fridge/freezer.
To complement the kitchen is a walk-in-pantry/scullery, housing two dishwashers. This frees up the kitchen from household items and activity. This connects to a boot-room which provides great everyday-access. Both rooms are fitted with Martin Moore joinery.
Furthermore, a laundry/utility room takes house-work away from the rest of the house. If desired, this could incorporate a bar area to further enhance the games room.
The semi-galleried staircase arrives at a spacious landing upstairs with ornamental ceiling lights highlighting the way. The principal bedroom enjoys a private terrace overlooking the garden - perfect for the midday to setting sun - a dressing room and a luxury en-suite bathroom with a free-standing bath, shower and double basins.
Bedroom two provides an excellent guest room with an en-suite shower room. There are three further bedrooms that are served by a four piece family bathroom.
All of the bathrooms are appointed with high quality fixtures and fittings, including stone bath and sinks in master en-suite and marble and other natural stones in all the bathrooms and WC.
Additionally to the house, there is a detached annexe which is a real asset to the property, with a kitchen, shower-room and two large rooms providing versatile additional accommodation and office space to the main house.
Outside, the feeling of privacy at Ashby House is absolute. Beginning with the approach, the driveway arrives before the house, offering ample parking and turning and the possibility of reinstating an in-and-out driveway.
There is a wonderful versatility to the garden with areas of formal and informal gardens and woodland, in a most private setting, extending to around 6.3 acres. The area immediately surrounding the house, provides formal gardens with attractive terraces, ideal for entertaining and relaxing. There is substantial lawn area with banks of Rhododendron and Azaleas leading through to an orchard, and to less formal areas of the grounds with woodland walks.
Within the grounds is a fabulous natural swimming pond and eco-pond house. The pool can be heated by air-source heat pumps. Offering a space that is fully private and can be both truly fun and a true retreat. The pond house could be a yoga studio or office. It includes a sauna and outdoor bath and shower. This part of the garden especially, encourages you to truly embrace the natural outdoors in the most private and secluded position, next to a pine forest.
The pine forest provides breathtaking private walks and a world for children to play and explore in, and is ultimately an enchanting backdrop to the property. The garden provides a wonderful park-like setting with wildlife and some notable mature specimen trees, shrubs and hedges, and all-in-all provides excellent privacy and seclusion.
Location
Ashby house lies in West Surrey, close to the Hampshire border, within a private location, tucked away off a country lane away from traffic, yet only a mile from Churt Village centre. Lying within the Surrey Hills Area of Outstanding Natural Beauty and Great Landscape Value and within the Green Belt, the countryside is interlaced with footpaths and bridleways and is renowned for its commons, many in the ownership of the National Trust. Nearby Frensham Commom and ponds are directly accessible and provide excellent walking and riding country. Other local areas to enjoy include Hankley Common and Bourne Woods.
Churt offers a small selection of everyday shops, an infant school and two public houses. Churt boasts a cricket club, hosts fetes, amateur dramatics and more throughout the year.
The Georgian town centre of Farnham is less than five miles away, offering a comprehensive selection of amenities, including a choice of supermarkets, branded and independent shops and restaurant and now there is a cinema. The Maltings Arts Centre offers theatre, film and crafts. The town of Haslemere is also only 5 miles away and provides further shopping opportunities and a host of other amenities, including a museum and theatre.
The A3 is approximately 3.5miles distant, which gives access to the national motorway network via the M25. Trains to London Waterloo are available from both Farnham and Haslemere stations with a journey time of an hour.
Churt village is versatile for catchment areas and there is a wide choice of state and private schools, including Churt’s St John’s Primary school, Tilford, Frensham and Beacon Hill Primary Schools and Woolmer Hill Secondary. Local fee paying schools include Edgeborough and Frensham Heights in Frensham, St Edmunds and Amesbury in Hindhead, and St Ives and The Royal School in Haslemere.
(All distances and times are approximate)
Square Footage: 4,483 sq ft
Acreage: 6.3 Acres
Additional Info
Mains water, electricity and gas. The property has private drainage and we understand is compliant with the relevant government regulations/registered with the appropriate body.
The property is not listed.
In a conservation area .
Brochures
Web DetailsParticulars- COUNCIL TAXA payment made to your local authority in order to pay for local services like schools, libraries, and refuse collection. The amount you pay depends on the value of the property.Read more about council Tax in our glossary page.
- Band: H
- PARKINGDetails of how and where vehicles can be parked, and any associated costs.Read more about parking in our glossary page.
- Yes
- GARDENA property has access to an outdoor space, which could be private or shared.
- Yes
- ACCESSIBILITYHow a property has been adapted to meet the needs of vulnerable or disabled individuals.Read more about accessibility in our glossary page.
- Ask agent
Star Hill, Churt, Farnham, Surrey, GU10
Add an important place to see how long it'd take to get there from our property listings.
__mins driving to your place
Your mortgage
Notes
Staying secure when looking for property
Ensure you're up to date with our latest advice on how to avoid fraud or scams when looking for property online.
Visit our security centre to find out moreDisclaimer - Property reference FAS240045. The information displayed about this property comprises a property advertisement. Rightmove.co.uk makes no warranty as to the accuracy or completeness of the advertisement or any linked or associated information, and Rightmove has no control over the content. This property advertisement does not constitute property particulars. The information is provided and maintained by Savills, Farnham. Please contact the selling agent or developer directly to obtain any information which may be available under the terms of The Energy Performance of Buildings (Certificates and Inspections) (England and Wales) Regulations 2007 or the Home Report if in relation to a residential property in Scotland.
*This is the average speed from the provider with the fastest broadband package available at this postcode. The average speed displayed is based on the download speeds of at least 50% of customers at peak time (8pm to 10pm). Fibre/cable services at the postcode are subject to availability and may differ between properties within a postcode. Speeds can be affected by a range of technical and environmental factors. The speed at the property may be lower than that listed above. You can check the estimated speed and confirm availability to a property prior to purchasing on the broadband provider's website. Providers may increase charges. The information is provided and maintained by Decision Technologies Limited. **This is indicative only and based on a 2-person household with multiple devices and simultaneous usage. Broadband performance is affected by multiple factors including number of occupants and devices, simultaneous usage, router range etc. For more information speak to your broadband provider.
Map data ©OpenStreetMap contributors.
