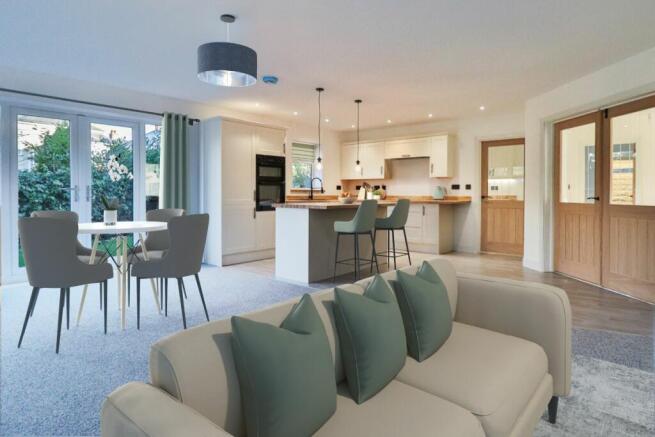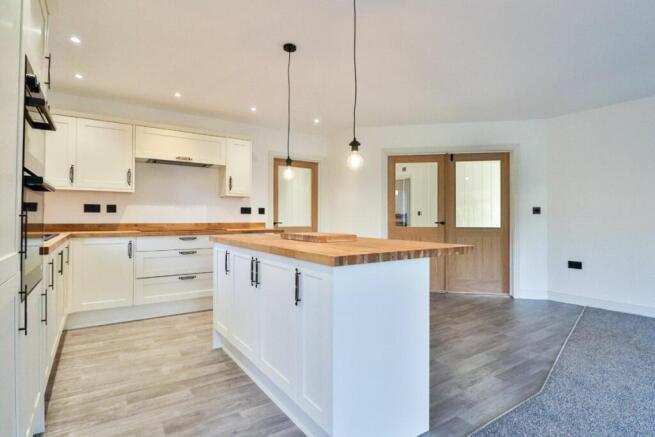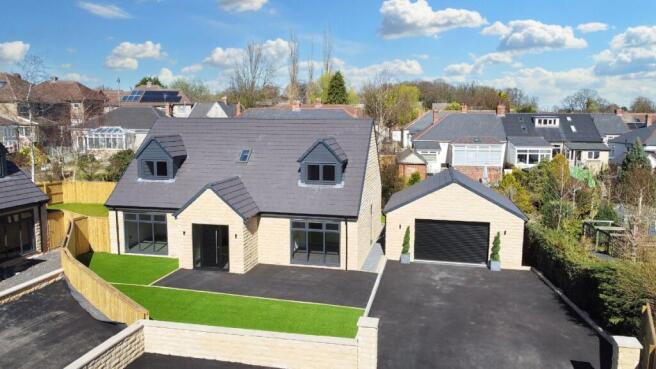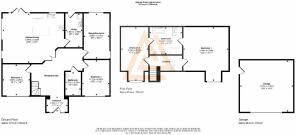
Savoy Court, Darlington, DL1

- PROPERTY TYPE
Bungalow
- BEDROOMS
4
- BATHROOMS
2
- SIZE
Ask agent
- TENUREDescribes how you own a property. There are different types of tenure - freehold, leasehold, and commonhold.Read more about tenure in our glossary page.
Freehold
Key features
- Private gated location
- New Home
- Detached double garage
- Exceptional quality of finish
- Generous proportions
- Premium quality contemporary kitchen
- Off street parking for several cars
- Executive Detached House
Description
The approach to the property speaks of both style and functionality. The gated entrance and private driveway provide peace of mind and ample parking, while the detached double garage ensures secure storage. The low-maintenance landscaped gardens, with artificial grass and mature planting, offer an attractive yet practical outdoor space, leaving more time for enjoying life.
Inside, the home has been carefully designed to adapt to the demands of modern living. The open-plan kitchen, living, and dining area is a versatile space that fosters connection-perfect for gathering with family, hosting friends, or simply enjoying the light-filled surroundings. French doors lead directly to the rear garden, creating a natural flow for entertaining or unwinding in privacy. This layout allows you to enjoy a home that works with your lifestyle, making daily routines and special moments equally effortless.
The utility room, located just off the kitchen, ensures household tasks are kept behind the scenes, so your main living areas remain a calm and organised haven. Two well-proportioned bedrooms on the ground floor provide options for accommodating guests, creating a home office, or giving family members their own space. The stylish family bathroom serves these rooms, offering modern comforts with a thoughtful design.
Upstairs, the dormer layout enhances privacy and flexibility. The principal bedroom is a retreat that promotes rest and relaxation, with shared access to a Jack-and-Jill bathroom. This luxurious space, complete with a freestanding bath and walk-in shower, invites you to unwind in style at the end of the day. An additional bedroom on this level ensures everyone has room to grow or space for visiting family and friends.
The rear garden is designed to be a private and manageable oasis. With a mix of lawn and mature borders, it's perfect for enjoying morning coffee, alfresco dining, or quiet evenings outdoors. It's a space that supports your lifestyle, offering beauty without demanding constant upkeep.
Savoy Court provides a secure and exclusive environment in a quiet and highly sought-after part of Darlington. With excellent transport links, schools, and local amenities close by, the property offers convenience alongside its tranquillity. The gated location ensures privacy, creating a sense of community that is both welcoming and discreet.
This dormer bungalow is not just a home; it's an opportunity to enjoy a life of comfort, simplicity, and understated luxury. With its thoughtful design, exceptional location, and focus on what truly matters, Savoy Court is a property that delivers benefits for today and possibilities for the future.
** Please note that some of the images have been digitally staged to help buyers appreciate what is possible in the rooms. This is for marketing purposes only.**
Tenure: Freehold
Rights & easements: Shared driveway
GROUND FLOOR
Entrance hall
Door to front,
Double glazed window to front,
Carpet flooring,
Lighting,
Inset spotlights,
Radiators,
Bedroom 3
Double glazed feature window to front,
Radiator,
Carpet flooring,
Consumer unit,
Kitchen/living/dining room
Fitted kitchen,
Wall and base units,
Double glazed feature windows,
French doors to rear,
Resin sink and drainer,
1 1/2 bowl,
Solid wood work surfaces,
Electric oven,
Electric hob,
Extractor fan,
Carpet and vinyl transition flooring,
Inset spotlights,
Radiators,
Utility
Wall and base units,
Fitted cupboards,
Stable door to rear,
Resin sink and drainer,
1 1/2 bowl,
Plumbing for washing machine,
Plumbing for dishwasher,
Central heating boiler,
Radiator,
Vinyl flooring,
Inset spotlights,
Reception Room
Double glazed feature window to rear,
Radiator,
Carpet flooring,
Bedroom 4
Double glazed feature window to front,
Radiator,
Carpet flooring,
Bathroom
WC,
Vanity with waterfall mixer tap,
Shower cubicle,
Vinyl flooring,
Inset spotlights,
Extractor fan,
Heated towel rail,
FIRST FLOOR:
Landing
Stairs from ground floor,
Double glazed ceiling window,
Carpet flooring,
Bedroom 1
Double glazed window to front,
Radiator,
Carpet flooring,
'Jack and Jill' Bath room
Double glazed window to rear,
Free standing bath with waterfall mixer tap,
Shower cubicle,
Double basin vanity unit,
Extractor fan,
WC,
Vinyl flooring,
Inset spotlights,
Heated towel rail,
Bedroom 2
Double glazed window to front,
Radiator,
Carpet flooring,
OUTSIDE
Front Garden
Tarmac drive,
Artificial grass area,
Access to back garden,
Outside lighting,
Rear Garden
Lawn area,
Mature trees and shrubbery,
Outside lighting,
Garage
Power,
Light,
Door to side,
Electrical roller garage door,
Brochures
Brochure- COUNCIL TAXA payment made to your local authority in order to pay for local services like schools, libraries, and refuse collection. The amount you pay depends on the value of the property.Read more about council Tax in our glossary page.
- Ask agent
- PARKINGDetails of how and where vehicles can be parked, and any associated costs.Read more about parking in our glossary page.
- Garage,Driveway,Off street
- GARDENA property has access to an outdoor space, which could be private or shared.
- Front garden,Private garden,Enclosed garden,Rear garden
- ACCESSIBILITYHow a property has been adapted to meet the needs of vulnerable or disabled individuals.Read more about accessibility in our glossary page.
- Ask agent
Energy performance certificate - ask agent
Savoy Court, Darlington, DL1
Add an important place to see how long it'd take to get there from our property listings.
__mins driving to your place

Your mortgage
Notes
Staying secure when looking for property
Ensure you're up to date with our latest advice on how to avoid fraud or scams when looking for property online.
Visit our security centre to find out moreDisclaimer - Property reference RS2305. The information displayed about this property comprises a property advertisement. Rightmove.co.uk makes no warranty as to the accuracy or completeness of the advertisement or any linked or associated information, and Rightmove has no control over the content. This property advertisement does not constitute property particulars. The information is provided and maintained by Anthony Jones Properties, Darlington. Please contact the selling agent or developer directly to obtain any information which may be available under the terms of The Energy Performance of Buildings (Certificates and Inspections) (England and Wales) Regulations 2007 or the Home Report if in relation to a residential property in Scotland.
*This is the average speed from the provider with the fastest broadband package available at this postcode. The average speed displayed is based on the download speeds of at least 50% of customers at peak time (8pm to 10pm). Fibre/cable services at the postcode are subject to availability and may differ between properties within a postcode. Speeds can be affected by a range of technical and environmental factors. The speed at the property may be lower than that listed above. You can check the estimated speed and confirm availability to a property prior to purchasing on the broadband provider's website. Providers may increase charges. The information is provided and maintained by Decision Technologies Limited. **This is indicative only and based on a 2-person household with multiple devices and simultaneous usage. Broadband performance is affected by multiple factors including number of occupants and devices, simultaneous usage, router range etc. For more information speak to your broadband provider.
Map data ©OpenStreetMap contributors.





