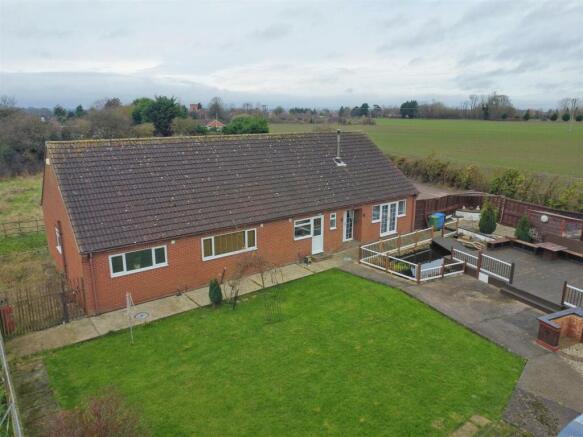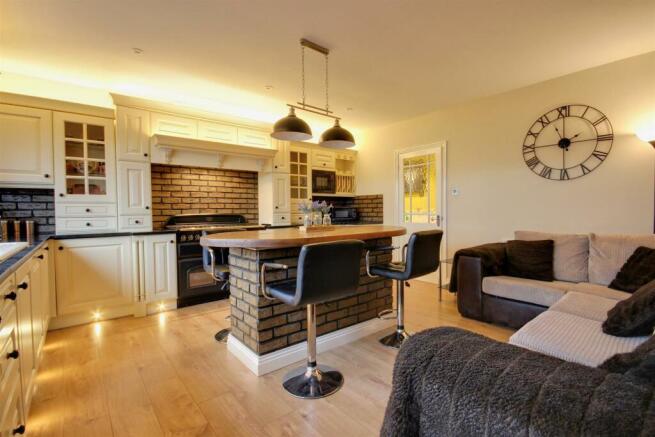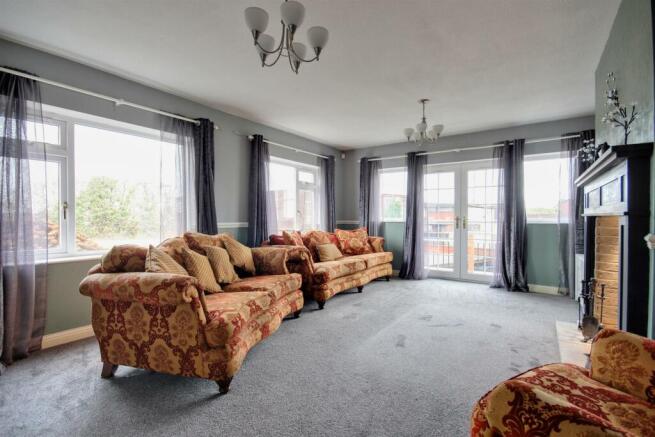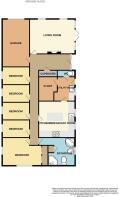
Woodmansey, Beverley

- PROPERTY TYPE
Detached Bungalow
- BEDROOMS
5
- BATHROOMS
1
- SIZE
2,036 sq ft
189 sq m
- TENUREDescribes how you own a property. There are different types of tenure - freehold, leasehold, and commonhold.Read more about tenure in our glossary page.
Freehold
Key features
- Approaching 4 acres (3.88 acres); Over 2,000 sq ft internally
- Large 5 bedroom detached bungalow
- Private tucked away location
- Stabling and several outbuildings
- Herringbone draining system to paddocks (advised by vendor)
- Semi-rural private location
- Huge potential
- EPC Rating: Awaited
- Council Tax Band: D
Description
A rare opportunity to acquire a large five bed detached bungalow situated on a superb free draining plot which approaches 4 acres (3.88 acres). Offering seven large outbuildings plus nine stables, the property has extensive fenced paddocks which will suit anyone who has either their own horses or would like the opportunity to run a livery yard (subject to the necessary permissions) or small holding.
The large bungalow has a homely feel and incorporates an attractive living kitchen, five well proportioned bedrooms, a generously sized living room with multi-fuel coal/wood burning stove, bathroom and integral garage. In addition there is also a cloakroom and office. Facing onto extensive landscaped gardens; viewing of the property is highly recommended.
Location - The property is located on a small private lane and in a tucked away position leading off Hull Road close to St. Peter's Church in Woodmansey. Situated between Beverley and Hull, the property is in a very convenient location for accessing the amenities of both, however the semi-rural feel of the location belies this convenience.
The Accommodation Comprises -
Entrance Hall - 5.41m x 1.85m (17'9" x 6'1") - Of an L-shape and with uPVC stained glass panelled front door, large storage cupboard and integral door leading through into the garage. Doors lead off into the bedrooms, living room and kitchen.
Living Room - 4.50m x 5.89m (14'9" x 19'4") - A very well proportioned room with a light and bright ambience courtesy of the two windows to the front elevation and French doors and windows to the side leading onto the garden. The focal point of the room is a multi-fuel coal/wood burning stove set in a fireplace with tiled hearth.
Living/Dining Kitchen - 4.70m x 4.72m (15'5" x 15'6" ) - An attractive kitchen offering a good range of wall and base storage units with granite work surfaces and centre island with solid wood top, porcelain sink and drainer, five-ring gas Range with integral ovens and extractor, laminate floor, window overlooking the garden and wall mounting for television.
Utility Room - 3.35m x 2.92m (11' x 9'7") - Porcelain Belfast sink, space and plumbing for washing machine, laminate flooring and uPVC glass panelled door opening onto the garden with window to one side.
Cloakroom - Low level w.c. and window to the side aspect.
Office/Study - 3.56m x 2.31m (11'8" x 7'7") - Laminate flooring.
Bedroom 1 - 3.63m x 5.28m (11'11" x 17'4") - A large double bedroom with windows to both the rear and side aspect and built-in wardrobes. Mounting on the wall for a television.
Bedroom 2 - 2.31m x 3.61m (7'7" x 11'10") - Window to the side aspect.
Bedroom 3 - 2.31m x 3.61m (7'7" x 11'10") - Window to the side aspect.
Bedroom 4 - 3.61m x 2.31m (11'10" x 7'7") - Window to the side aspect.
Bedroom 5 - 3.61m x 2.31m (11'10" x 7'7") - Window to the side aspect.
Bathroom - A large tiled bathroom with a four piece sanitary suite comprising corner bath, low level wc, vanity hand wash basin and shower cubicle. Cupboard housing the hot water tank and window to the side aspect.
Integral Garage - 6.17m x 3.56m (20'3" x 11'8") - Electric up-and-over door, integral door from hallway and oil fired boiler.
Outside - A driveway leads off from Barmston Lane and leads up to the integral garage. A timber gate to side of the property provides access into the extensive gardens and with the front door overlooking the attractive pond. The garden is largely laid to lawn with a large ornamental pond having a timber bridge which leads from the front door onto a very wide decked patio area. There is a brick BBQ and both timber and brick shed to one side with a further larger brick outbuilding to the rear of the garden. From there a vehicular gate provides access onto a small forecourt/stock yard which sits in front of the larger barn which has six stables, a w.c., sink and tack room within it. Adjacent to this is a further agricultural shed used for storage.
The paddocks are extensive and split into two areas and we are advised by the vendor that a Herringbone drainage system has been fitted. Within the paddocks there is a further large shelter which is currently used for horses.
Services - Mains water, electricity and drainage are available or connected to the property. The property also benefits from LPG gas to the kitchen Range Master cooker.
Central Heating - The property benefits from an oil fired central heating system.
Double Glazing - The property benefits from uPVC double glazing.
Tenure - We believe the tenure of the property to be Freehold (this will be confirmed by the vendor's solicitor).
Viewing - Please contact Quick and Clarke's Beverley office on to arrange an appointment to view.
Financial Services - Quick & Clarke are delighted to be able to offer the locally based professional services of PR Mortgages Ltd to provide you with impartial specialist and in depth mortgage advice. With access to the whole of the market and also exclusive mortgage deals not normally available on the high street, we are confident that they will be able to help find the very best deal for you.
Take the difficulty out of finding the right mortgage; for further details contact our Beverley office on or email
Brochures
Woodmansey, BeverleyBrochure- COUNCIL TAXA payment made to your local authority in order to pay for local services like schools, libraries, and refuse collection. The amount you pay depends on the value of the property.Read more about council Tax in our glossary page.
- Band: D
- PARKINGDetails of how and where vehicles can be parked, and any associated costs.Read more about parking in our glossary page.
- Garage
- GARDENA property has access to an outdoor space, which could be private or shared.
- Yes
- ACCESSIBILITYHow a property has been adapted to meet the needs of vulnerable or disabled individuals.Read more about accessibility in our glossary page.
- Ask agent
Energy performance certificate - ask agent
Woodmansey, Beverley
Add an important place to see how long it'd take to get there from our property listings.
__mins driving to your place
Your mortgage
Notes
Staying secure when looking for property
Ensure you're up to date with our latest advice on how to avoid fraud or scams when looking for property online.
Visit our security centre to find out moreDisclaimer - Property reference 33593208. The information displayed about this property comprises a property advertisement. Rightmove.co.uk makes no warranty as to the accuracy or completeness of the advertisement or any linked or associated information, and Rightmove has no control over the content. This property advertisement does not constitute property particulars. The information is provided and maintained by Quick & Clarke, Beverley. Please contact the selling agent or developer directly to obtain any information which may be available under the terms of The Energy Performance of Buildings (Certificates and Inspections) (England and Wales) Regulations 2007 or the Home Report if in relation to a residential property in Scotland.
*This is the average speed from the provider with the fastest broadband package available at this postcode. The average speed displayed is based on the download speeds of at least 50% of customers at peak time (8pm to 10pm). Fibre/cable services at the postcode are subject to availability and may differ between properties within a postcode. Speeds can be affected by a range of technical and environmental factors. The speed at the property may be lower than that listed above. You can check the estimated speed and confirm availability to a property prior to purchasing on the broadband provider's website. Providers may increase charges. The information is provided and maintained by Decision Technologies Limited. **This is indicative only and based on a 2-person household with multiple devices and simultaneous usage. Broadband performance is affected by multiple factors including number of occupants and devices, simultaneous usage, router range etc. For more information speak to your broadband provider.
Map data ©OpenStreetMap contributors.





