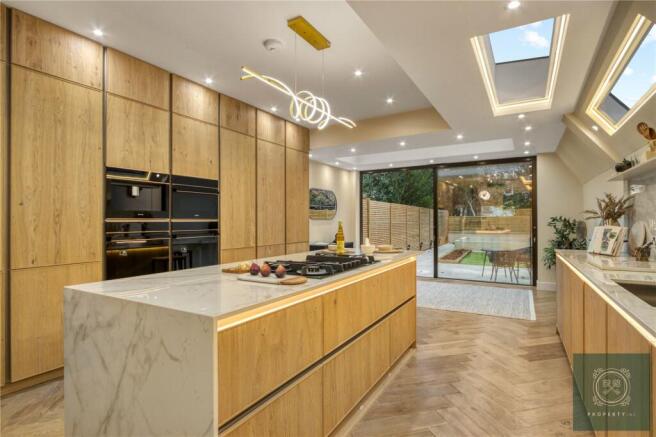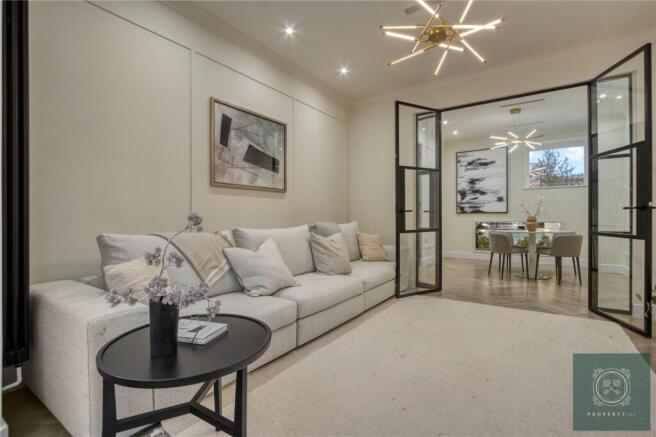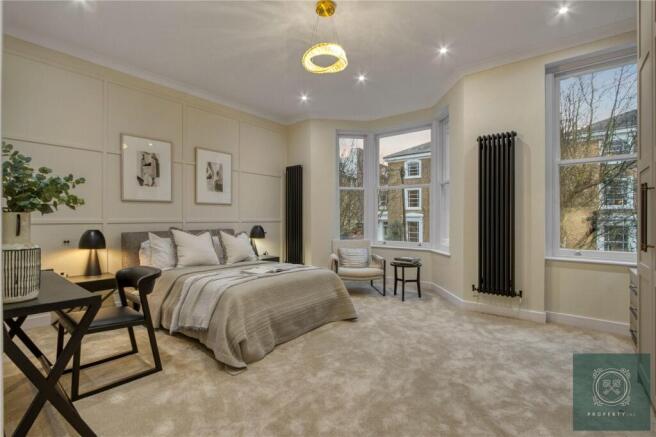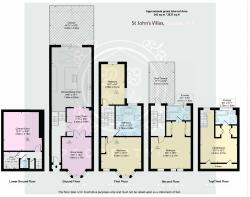St. Johns Villas, London, N19

- PROPERTY TYPE
Terraced
- BEDROOMS
4
- BATHROOMS
4
- SIZE
Ask agent
- TENUREDescribes how you own a property. There are different types of tenure - freehold, leasehold, and commonhold.Read more about tenure in our glossary page.
Freehold
Key features
- Four Bedrooms Victorian Terrace House
- Approx 2,637 SQ.FT
- Two Receptions
- Two en-suites, a family bathroom, and a Guest Bathroom
- 4K Cinema Room
- Air Conditioning
- Bespoke fitted wardrobes
- SOLD FREEHOLD CHAIN FREE
- Moments from Upper Holloway Overground and Archway Underground Station (Northern Line, Zone 2)
Description
This property is a masterpiece of contemporary design paired with the timeless allure of Victorian architecture, offering an extraordinary lifestyle in one of London’s most sought-after locations.
THE PROPERTY
This remarkable four-bedroom residence redefines modern luxury within a classic Georgian frame, offering expansive living spaces and thoughtfully designed features across four floors. With its beautifully retained façade and meticulously updated interiors, this home marries timeless elegance with contemporary sophistication.
LOWER/UPPR GF – Step down to the lower ground floor, where functionality meets entertainment in perfect harmony. This level is anchored by a cutting-edge 4K cinema room, complete with a Bowers & Wilkins 7.2 surround sound setup, creating the ultimate space for family movie nights or private screenings. Adjacent to the cinema room is a spacious utility and boiler room, offering ample storage and convenience. A sleek guest W/C with Lusso and Aquaroc fittings adds a touch of luxury. Every element of this floor has been designed to cater to both practical needs and indulgent leisure, setting the tone for the elegance that unfolds above. Ascending to the upper ground floor, you are greeted by the heart of the home—a beautifully arranged layout that balances comfort and grandeur. Two expansive reception rooms are situated on this level: one a cozy yet sophisticated living area, and the other a formal dining room perfect for hosting. Beyond the receptions lies a showstopping kitchen and dining space. This bespoke German veneer wood kitchen features a porcelain worktop, a 4-in-1 kitchen tap, and integrated Smeg appliances, including the centerpiece—a sleek island fitted with the innovative Elica Nikolatesla Black Flame re-circulating cooker. Aluminium crittall-style internal doors lead seamlessly from the kitchen to the garden, where a fire pit creates a serene outdoor haven. The Cortizo sliding doors blur the lines between indoor and outdoor living, ensuring every detail is designed for both function and aesthetic appeal.
FIRST FLOOR - The first floor exudes tranquility and refinement, with two generously proportioned bedrooms that boast bespoke fitted wardrobes for effortless organization. The rooms are bathed in natural light, highlighting the impeccable craftsmanship of the interiors. A luxurious family bathroom, adorned with Mandarin stone tiles and Lusso fittings, offers a spa-like retreat with its modern finishes and attention to detail.
SECOND FLOOR - The second floor is dedicated to the primary suite, a sanctuary of indulgence and privacy. This master bedroom is a showcase of elegance, featuring bespoke mirrored wardrobes and an opulent en-suite bathroom with electric underfloor heating. The pièce de résistance of this level is the rooftop terrace—an expansive outdoor space that provides breathtaking views and serves as an idyllic spot for relaxation or entertaining.
TOP FLOOR - Crowning this exquisite home is the top-floor loft bedroom, a versatile and inviting space that could serve as a guest suite or private retreat. With its en suite bathroom and three skylight windows, this floor is flooded with natural light, creating an airy and serene atmosphere. The thoughtful layout ensures every corner of this home is as functional as it is beautiful.
Throughout the property, no detail has been overlooked: air conditioning ensures year-round comfort, underfloor heating adds a touch of luxury to the kitchen, hallways, and bathrooms, and brand-new double-glazed timber sash windows blend energy efficiency with traditional charm. Bespoke internal doors, Mandarin stone tiles, and Lusso and Aquaroc fittings elevate the home’s aesthetic, while the herringbone parquet wood flooring and the aquarium/fish tank cooker add character and personality to this magnificent residence.
This stunning home offers an exceptional opportunity to live in unparalleled comfort and style, perfectly suited for modern family life while paying homage to its Georgian heritage.
THE LOCATION AND AMENITIES
St John's Villas is a beautifully situated property in the heart of Archway, a thriving and well-connected area in North London. It is an attractive tree-lined street and one of the most sought-after residential roads in the N19 postcode. This property is within easy walking distance between Archway underground station (Northern Line) and Upper Holloway overground station.The surround of the property boasts ample amenities. Getting around the city could not be easier. Very rarely can a property boast this level of immediacy to these different train lines of London! Local schools are abundant boasting the proximity to the outstanding Ofsted rated St John’s Upper Holloway CofE Primary School
Around the corner you find the prominent Highgate Village. Offering a vast array of places to dine, drink or shop. Highgate Village is one of London’s most prominent districts, a leafy neighbourhood which has a connected community feel about it, with loads of independent shops and cafés, local restaurants, art fairs, arts spaces and vast parkland to explore.
The surrounding area is teeming with a wide array of local amenities that cater to every lifestyle. Residents can explore the bustling Junction Road and Holloway Road, lined with a variety of shops, including supermarkets, independent boutiques, and convenience stores for everyday needs. The culinary options are equally enticing, featuring an eclectic mix of restaurants and cafés. From the cozy gastropub experience at St John’s Tavern to authentic Indian flavors at The Sitara, the neighborhood is a haven for food enthusiasts. For casual dining, spots like Chicks on Fire offer comforting grilled and fried dishes, while Dishoom, a Bombay-inspired café, provides a unique dining experience with its stylish interiors and diverse menu.
For those who enjoy shopping, Archway Mall and the larger retail outlets along Holloway Road are conveniently close, offering everything from high-street brands to charming independent stores. The area's vibrant atmosphere is complemented by green spaces such as Whittington Park, ideal for leisurely strolls and outdoor activities.
With its unbeatable combination of connectivity, diverse amenities, and family-friendly facilities, 18 St John’s Villas presents an ideal living environment for those seeking the best of London living in a vibrant and well-connected community.
Also local is North London’s famous Holloway Road. An A1 road, it passes from Archway through to Highbury Corner. It has been home to a huge mix of people for a long time, the handful of handsome new openings that are trickling up from the Highbury end have been welcomed with rumbling bellies. Sourdough pizza, fancy burgers, French cheese and even a Chicken Shop are now all nestled between the local restaurants, takeaways, and pubs. With large supermarkets also in proximity, all errands are easily run!
Imminent interest is expected. Call us now to arrange a viewing.
‘Think…Property Inc’
- COUNCIL TAXA payment made to your local authority in order to pay for local services like schools, libraries, and refuse collection. The amount you pay depends on the value of the property.Read more about council Tax in our glossary page.
- Band: TBC
- PARKINGDetails of how and where vehicles can be parked, and any associated costs.Read more about parking in our glossary page.
- Ask agent
- GARDENA property has access to an outdoor space, which could be private or shared.
- Yes
- ACCESSIBILITYHow a property has been adapted to meet the needs of vulnerable or disabled individuals.Read more about accessibility in our glossary page.
- Ask agent
Energy performance certificate - ask agent
St. Johns Villas, London, N19
Add an important place to see how long it'd take to get there from our property listings.
__mins driving to your place
Your mortgage
Notes
Staying secure when looking for property
Ensure you're up to date with our latest advice on how to avoid fraud or scams when looking for property online.
Visit our security centre to find out moreDisclaimer - Property reference PRI240221. The information displayed about this property comprises a property advertisement. Rightmove.co.uk makes no warranty as to the accuracy or completeness of the advertisement or any linked or associated information, and Rightmove has no control over the content. This property advertisement does not constitute property particulars. The information is provided and maintained by Property Inc, Harringay. Please contact the selling agent or developer directly to obtain any information which may be available under the terms of The Energy Performance of Buildings (Certificates and Inspections) (England and Wales) Regulations 2007 or the Home Report if in relation to a residential property in Scotland.
*This is the average speed from the provider with the fastest broadband package available at this postcode. The average speed displayed is based on the download speeds of at least 50% of customers at peak time (8pm to 10pm). Fibre/cable services at the postcode are subject to availability and may differ between properties within a postcode. Speeds can be affected by a range of technical and environmental factors. The speed at the property may be lower than that listed above. You can check the estimated speed and confirm availability to a property prior to purchasing on the broadband provider's website. Providers may increase charges. The information is provided and maintained by Decision Technologies Limited. **This is indicative only and based on a 2-person household with multiple devices and simultaneous usage. Broadband performance is affected by multiple factors including number of occupants and devices, simultaneous usage, router range etc. For more information speak to your broadband provider.
Map data ©OpenStreetMap contributors.






