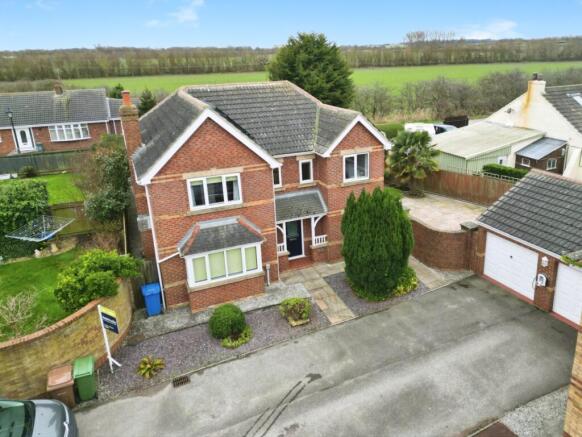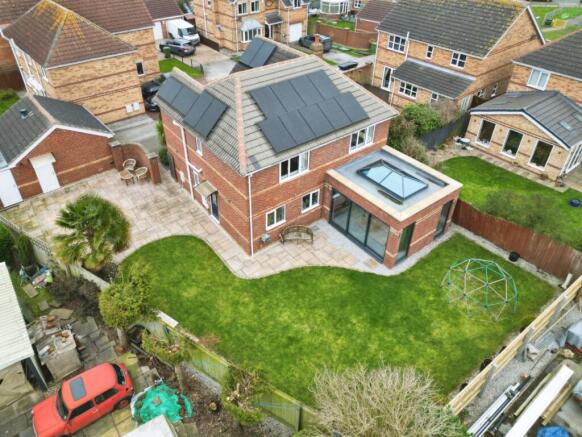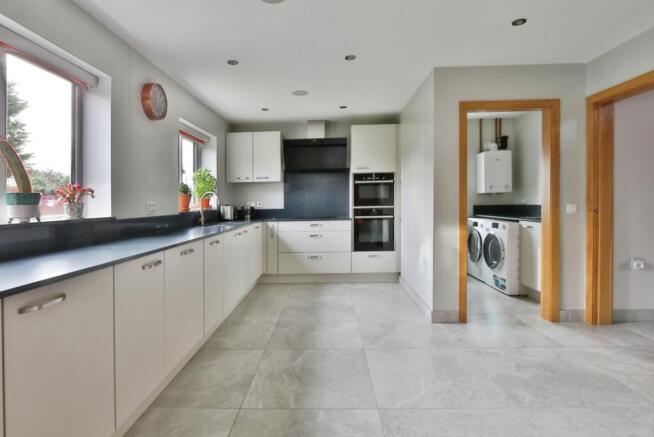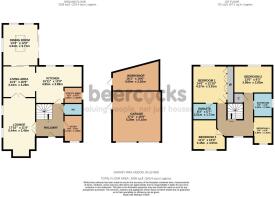OFFERS IN THE REGION OF £450,000
Luxurious Four-Bedroom Executive Home with Modern Upgrades in Leaf Sail Farm
Summary:
Welcome to this impressive four-bedroom detached home located in a peaceful cul-de-sac at Leaf Sail Farm. This extended property has one of the largest plots within the development. You'll find state-of-the-art features, including underfloor heating, Control4 system (subject to negotiation), solar panels, and a 10KW battery system, ensuring ultra-low energy costs. With an open-plan living dining kitchen, spacious relaxation areas, and luxury bathrooms, you’ll be living in comfort and style. The home sits on an inner corner plot with well-maintained lawns and a spacious paved patio perfect for entertaining. A double garage and exquisite oak and glass staircase complete this unique offering. Ideally located a short distance from Hedon town centre, you’re never far from conveniences like shops, pubs, restaurants, and schools. Plus, commuters will appreciate the regular train service from Hull to London.
Our Thoughts:
The current owners have thoughtfully remodelled, upgraded and extended the home, investing in high-specifications that ensure a blend of luxury and eco-friendliness. The openness of the living dining kitchen area offers a seamless flow, creating an inviting space for both relaxing and hosting guests. Notably, the advanced solar systems and underfloor heating not only add comfort but also make for economical living. The exterior space is just as enticing, with generous lawns and patio that calls for summer gatherings. This home on Garvey Way stands out for its attention to detail, positioning, and modern amenities.
Owner Thoughts:
Imagine moving into a home where every detail caters to modern living. With four spacious bedrooms, you will have space to accommodate family and guests comfortably. The thoughtfully designed living area will become the heart of your gatherings, while the chic and luxurious bathrooms provide a personal sanctuary after a long day. As energy conscious owners, features such as solar panels and underfloor heating will keep your bills incredibly low. The agreeable location of this home means we’ll always be close to essential amenities, and with convenient travel to London, it will perfectly suits your needs. This property offers everything you will have envisioned in your future home.
This property truly encapsulates the essence of sophisticated and efficient living.
Further Property Information
The current owner has had many improvements, upgrades and technical installations completed to ensure this property is as energy efficient and future proofed as much as possible. All have been carried out by professional installers with all guarantees and certification available for inspection. In our opinion, this is one of the finest examples of build quality and eco innovative installations we have marketed.
The property, in recent years, has undergone a comprehensive programme of improvements, remodelling and high specification installations throughout (see timeline below).
Room lists and description
Entrance hall - Accessed via a ‘Ring’ doorbell. Under stair cupboard storing the underfloor heating manifold and offers plenty of storage space.
The bespoke oak staircase balustrade and tempered glass inserts installed. The tiled flooring has been laid with thought given to the matching tiled skirtings for ease of cleaning and durability.
Study - Accessed via oak door. Tiled flooring again with matching skirting for ease of cleaning. Built in bespoke storage cupboard. Fitted workstation. The property electronic control system is located in the study also. There are bespoke fitted blinds which could be adapted for electronic remote closing/opening. All blinds fitted within the house are also adaptable for remote use.
WC. Concealed flush suite and plumbing. Heated mirror.
Lounge area - This is a perfect relaxing area with cinema at home suspended ambient ceiling and 5.1 sound system.
Kitchen - Stunning modern fitted kitchen with appliances to include: water softener, drinking water filter system and three tap system. Nef appliances include: dishwasher, microwave, hob and oven. Ceiling speakers throughout the kitchen, dining area and ground floor. Display control panel is wall mounted within the kitchen and seating area.
Utility room - Condenser boiler. Plumbing for washing machine and condenser drier location.
Living area - Comfortable seating area with telescopic pocket oak doors leading to the dining room and figurehead oak doors leading to the lounge area. Sound system with ceiling speakers.
Dining room - Dining area within the fabulous extension which has large glass lanterns allowing lots of natural light. The large double sliding glazed doors lead to the garden and give wonderful views over the garden also.
The first floor has been strengthened with 12mm glued and screwed marine ply for comfort and strength.
Landing - The oak and glazed galleried landing is a wonderful feature.
Master bedroom - Floating oak night stands, fitted wardrobes.
En-suite - Step in shower enclosure with twin shower head system. Heated mirror.
Bedroom 2. - Oak pocket door and lovely views over the garden and beyond.
Bedroom 3 - Oak door.
Bedroom 4 - Oak pocket door.
Bathroom - Oak pocket door. Heated mirror. Concealed plumbed system.
Loft space - The loft is boarded and houses the inverter and Battery storage system. Access via drop down ladder.
Garage and workshop - The flooring has been level screed. EV point attached. Twin garage doors and the garage and workshop are ventilated with air driven fan systems and air bricks for continuously circulated air making this an ideal location for the storage of classic cars.
Further notes. All door casings and doors are oak bespoke fitted by local craftsmen
The Control4 system has been professionally installed by local experts. (Subject to negotiation)
The central heating system is a pressurised system and been professionally installed and certified.
There are ten individual heating zones which are controllable for the perfect efficiency and comfort
Upstairs has five individual radiator heating zones.
Downstairs has five individual underfloor heating zones
The current owners inform us that the electric and gas consumption, including standing charges, for the year is around £600 with the solar and battery system being installed (G99 Electricity export to the grid making this possible).
6 Garvey Way house improvements time line:
2013-2014 Garden & Workshop
2015
• Wall removal to make open plan Kitchen
• ENSUITE bathroom
• Pressurised water tank
• water softener
• dropdown ladder to loft space
2017
• all windows replaced
• all external doors replaced
2018
downstairs remodelling complete strip down
• underfloor heating 4 zones
• new kitchen Kutchenhaus fitted
• Neff appliances
• new internal doors
• Control4 (Subject to negotiation) not included in price.
• ceiling Monitor speakers lounge, kitchen & dining
• CCTV 6 channels
• Loft boarded
• custom made build in office desk and furniture
2019
upstairs remodelling
• reinforced flooring
• pocket doors
• loft insulation
• new boiler
• oak doors and wood work
• new family bathroom fitted
2020
• oak and glass staircase
2021
• conservatory removal
• extension build
2023
• solar panels 6kW system
• 6kW inverter/ 9.6kWh battery
• G99
• EV charging point
Tenure
The property is freehold.
Council Tax
Council Tax is payable to the East Riding of Yorkshire Council. From verbal enquiries we are advised that the property is shown in the Council Tax Property Bandings List in Valuation Band E.*
Fixtures & Fittings
Certain fixtures and fittings may be purchased with the property but may be subject to separate negotiation as to price.
Disclaimer
*The agent has not had sight of confirmation documents and therefore the buyer is advised to obtain verification from their solicitor or surveyor.
Viewings
Strictly by appointment with the sole agents.
Site Plan Disclaimer
The site plan is for guidance only to show how the property sits within the plot and is not to scale.
Mortgages
We will be pleased to offer expert advice regarding a mortgage for this property, details of which are available from our Hedon office on . Your home is at risk if you do not keep up repayments on a mortgage or other loan secured on it.
Valuation/Market Appraisal:
Thinking of selling or struggling to sell your house? More people choose Beercocks in this region than any other agent. Book your free valuation now!









