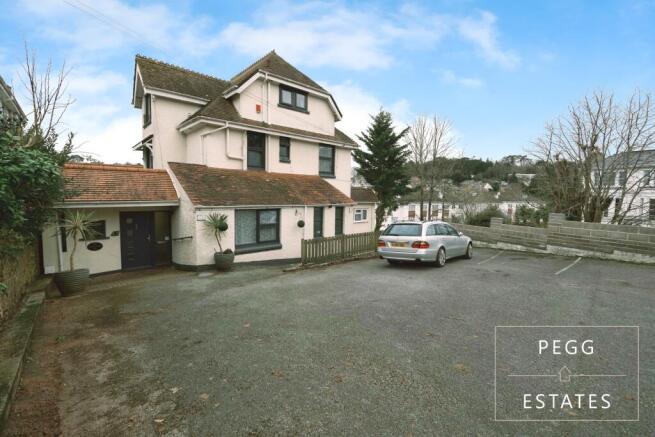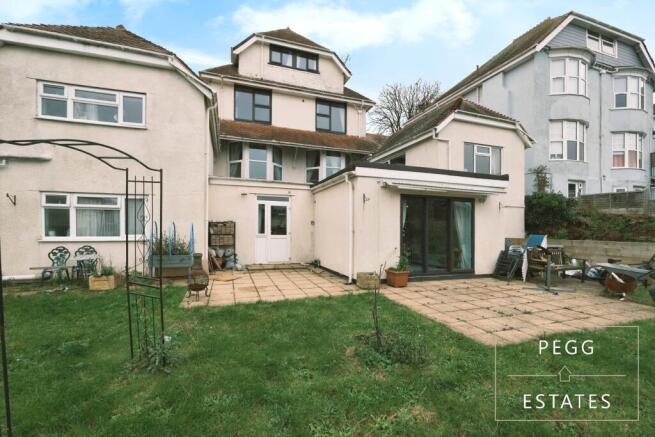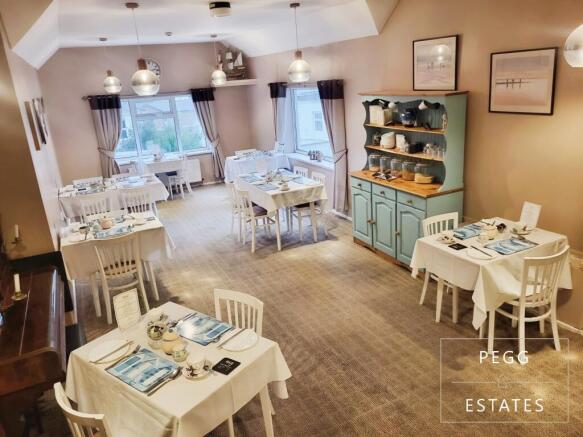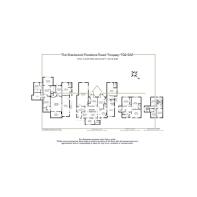
Brantwood Hotel, Torquay

- PROPERTY TYPE
Detached
- BEDROOMS
13
- BATHROOMS
15
- SIZE
5,339 sq ft
496 sq m
- TENUREDescribes how you own a property. There are different types of tenure - freehold, leasehold, and commonhold.Read more about tenure in our glossary page.
Freehold
Key features
- Ample Parking
- Chain Free
- Convenient Location
- HMO Opportunity
- Investment Opportunity
- Large Property
- Potential to Convert into Flats
Description
The Brantwood Hotel & Letting Apartments is situated at the end of a quiet tree-lined cul-de-sac just off Bampfylde Road that interconnects with the two main arterial roads bringing traffic from the direction of Exeter and Newton Abbot toward Torbay. The property is only a short walking distance from Torquay seafront, town centre and sports & convention centre, the Riviera Centre.
The Brantwood Guest House has been under the same ownership for the last 15 years. During this time the building has been refurbished to a high standard. The premises is gas centrally heated and double glazed throughout with zoned fire alarm system and CCTV system. The owners have built a loyal customer base and enjoy a good level of trade throughout the year. The property offers both an easily managed bed & breakfast and self-catering accommodation with three holiday let studio apartments. The Brantwood benefits from a spacious car park, level rear garden and comfortable 3-bedroom owners' accommodation, that includes a spacious lounge/diner and private kitchen. Due to the size of the property and the layout, there is potential for conversion into flats, an HMO, or multi generational accommodation (subject to planning consents).
Council Tax Band: A
Tenure: Freehold
Agency Notes
Although this operates successfully as a guest house there is potential for conversaion to flats or an HMO or for multi generational living as this is a substantial property, already set up with 3 holiday lets and 3 bedroomed owners accommodation, with its own kitchen all of which is separate to the hotel side.
Accessed at the end of a cul de sac. Large car park for 9/10 cars .
Kitchen
Commercial kitchen
Stainless steel units, large range oven and hob
2 fridge freezers, solid top, urn, 2 toasters, microwave. There is space and plumbing for a dishwasher.
Restaurant
With 7 tables seating 18, guest fridge, sofa, Welsh dresser and a sideboard used as dumb waiter. 2 radiators.
Ground Floor
Hall
Hallway with 2 Radiators, 4 guest rooms off, office, door to outside decking area, stairs down to owners accommodation and stairs up to 2 upper floors.
Room 1
A light, large double with bay window, overlooking garden side of property. Radiator. Ensuite shower room.
Room 2
A light, large double with window seat in the bay window, overlooking garden side of property. Radiator. Ensuite shower room.
Room 3
A small double with large ensuite shower room. Radiator. Window overlooking decking area.
Room 4
A twin bedroom, window overlooking car park. Radiator. Ensuite shower room with radiator, 2 frosted windows.
Office
A large office / storage room. Radiator. Built in storage cupboard.
Outside
Door to outside decking area.
A decked area with seating. Side access down to garden and flats.
Landing
Large landing with Radiator. Doors to rooms and bathroom.
Room 5
A double room with large window overlooking the garden. Radiator. Ensuite shower room.
Room 6
A family room with double bed and bunk beds. Radiator. Large window overlooking the garden. Ensuite shower room.
Room 7
A family room with double bed and bunk beds. Radiator. Window overlooking front of building. Ensuite shower room.
Bathroom
A shower room (used to be for room 10). Radiator. Now used as a laundry room for this floor. Can easily be re-instated to a shower room if needed. Only requires toilet re-attaching. Also houses immersion heater.
SECOND FLOOR:
All attic rooms have sloping ceilings.
Room 8
A double room with radiator with small dressing area, with second radiator and ensuite shower room off dressing area.
Room 9
A double room, with radiator with small dressing area and ensuite shower room off dressing area.
Room 10
A single room. Radiator. With ensuite toilet and basin.
Agency Notes
The attic rooms are not currently used (except room 8 for family member). All could easily be re-configured to make a one bedroom flat with a lounge, separate kitchen and ensuite bedroom. Alternatively you could remodel them into another family room and a separate double room. This would certainly increase the income for this site.
Ground Floor
Stairs down to arguably the best owners accommodation we have seen.
Landing
Landing area with small fridge/freezer area. Fire alarm panel.
Bedroom 1
An extremely large double bedroom. Radiator. Currently used a a bedroom with gym area. Monitor for CCTV (covers carpark and front door). TV point.
Access
2 doorways off. One to:
Laundry Area
Complete with shelving, washing machine and tumble dryer. Rotary iron and iron press. Boiler for heating.
Access
Second doorway down 2 steps to:
Bedroom 2
A double bedroom, Radiator. With an ensuite shower room.
Doors opening onto garden.
Kitchen
A large kitchen with a central island unit. There is a fridge/freezer and range cooker and also space for a dishwasher. Through kitchen, down 2 steps to small corridor....doors to:
Bedroom 3
A small double. Radiator. With ensuite toilet and basin. Window to garden. Large half height inbuilt wardrobes.
Lounge/diner
Radiator. With sliding doors to garden and patio. An exceptionally well appointed room. Doorway from lounge to
Bathroom
Complete with towel radiator, a large bath and shower cubicle aswell as toilet and basin.
Outside
Access from lounge to patio and garden. Large area of paving from the lounge leads to a large garden, slightly overgrown with shed and concrete plinth suitable for seating area. Side access to decking and car park.
From the decking area there is access from the side of the building to:
Three Studio Flats
3 Studio flats. Two are accessed via an external staircase with a small internal lobby in between. One is at garden level and is a accessed by its own front door. Lobby area with meter cupboard (not fitted) then internal door to flat. All 3 studio flats are a good size and come fully furnished with double beds, wardrobe, drawers. All have large floor space with kitchen area, lounge/bedroom area and have ensuite shower room. All have radiators.
Three Studio Flats
There is a meter cupboard between flats 2 and 3 so it would not be difficult to arrange separate supply. Large storage area. Houses water tank and fire alarm for the 3 studio flats. We believe this property could be suitable for various uses if you did not want to run a Bed and Breakfast. The current owners have built up the business and have re-invested into the property over their 15 years and have a loyal repeat customer base.
Three Studio Flats
Whilst this operates well as a Guest house it could also be operated without much alteration into a 9 bed HMO, with 3 studio flats and a 3 bedroom flat. Alternatively this would convert into 8 or 9 flats with little structural work as the bones are all there for re-configuration.
Brochures
Brochure- COUNCIL TAXA payment made to your local authority in order to pay for local services like schools, libraries, and refuse collection. The amount you pay depends on the value of the property.Read more about council Tax in our glossary page.
- Band: A
- PARKINGDetails of how and where vehicles can be parked, and any associated costs.Read more about parking in our glossary page.
- Off street
- GARDENA property has access to an outdoor space, which could be private or shared.
- Private garden
- ACCESSIBILITYHow a property has been adapted to meet the needs of vulnerable or disabled individuals.Read more about accessibility in our glossary page.
- Ask agent
Brantwood Hotel, Torquay
Add an important place to see how long it'd take to get there from our property listings.
__mins driving to your place
Explore area BETA
Torquay
Get to know this area with AI-generated guides about local green spaces, transport links, restaurants and more.
Your mortgage
Notes
Staying secure when looking for property
Ensure you're up to date with our latest advice on how to avoid fraud or scams when looking for property online.
Visit our security centre to find out moreDisclaimer - Property reference RS3224. The information displayed about this property comprises a property advertisement. Rightmove.co.uk makes no warranty as to the accuracy or completeness of the advertisement or any linked or associated information, and Rightmove has no control over the content. This property advertisement does not constitute property particulars. The information is provided and maintained by Pegg Estates, Torquay. Please contact the selling agent or developer directly to obtain any information which may be available under the terms of The Energy Performance of Buildings (Certificates and Inspections) (England and Wales) Regulations 2007 or the Home Report if in relation to a residential property in Scotland.
*This is the average speed from the provider with the fastest broadband package available at this postcode. The average speed displayed is based on the download speeds of at least 50% of customers at peak time (8pm to 10pm). Fibre/cable services at the postcode are subject to availability and may differ between properties within a postcode. Speeds can be affected by a range of technical and environmental factors. The speed at the property may be lower than that listed above. You can check the estimated speed and confirm availability to a property prior to purchasing on the broadband provider's website. Providers may increase charges. The information is provided and maintained by Decision Technologies Limited. **This is indicative only and based on a 2-person household with multiple devices and simultaneous usage. Broadband performance is affected by multiple factors including number of occupants and devices, simultaneous usage, router range etc. For more information speak to your broadband provider.
Map data ©OpenStreetMap contributors.






