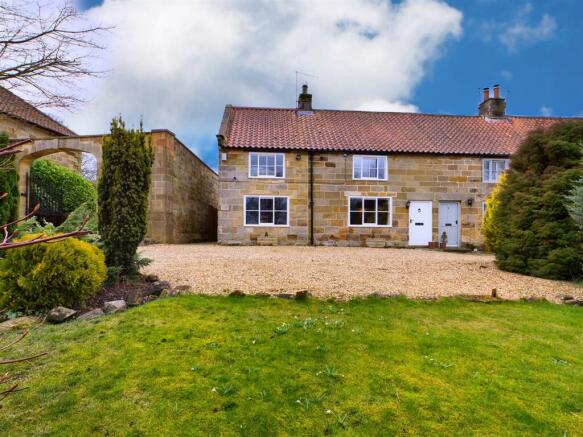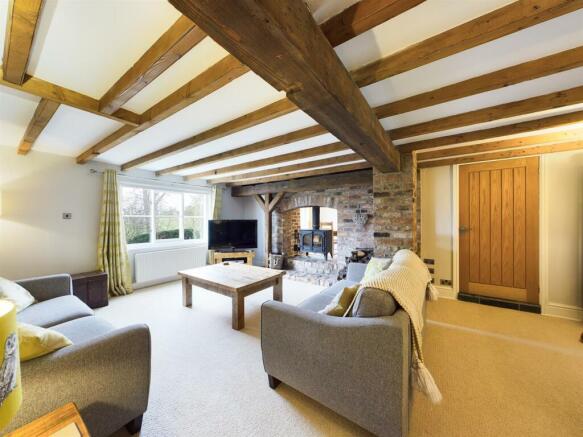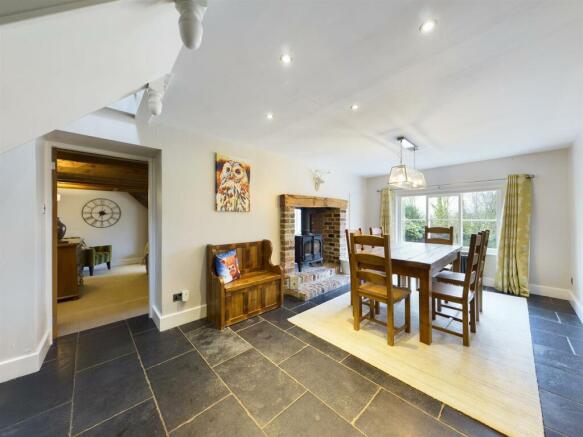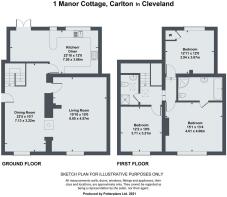Manor Cottage, Carlton-in-Cleveland
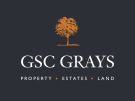
- PROPERTY TYPE
Character Property
- BEDROOMS
3
- BATHROOMS
2
- SIZE
Ask agent
- TENUREDescribes how you own a property. There are different types of tenure - freehold, leasehold, and commonhold.Read more about tenure in our glossary page.
Freehold
Key features
- Stunning Character Cottage in the Highly Sought-After Village of Carlton-in-Cleveland
- Three Double Bedrooms
- Modern, High Specification Fixtures
- Large Living Room with Central Stove
- Separate Dining Room
- Large Family Breakfast Kitchen
- Luxurious En Suite
- Landscaped Gardens
- Off-Road Parking
- Available With No Upper Chain
Description
The large living room and dining space are linked by the double-sided central wood-burning stove, creating a modern and homely environment. The high specification kitchen and family area is the perfect place to entertain and enjoy coffee with friends.
Outside, the elevated position with private parking enjoys views of the fields and hills, whilst the landscaped gardens at the rear provide a perfect space in which to relax.
Situation And Amenities - Carlton is a pretty and picturesque village within the North York Moors National Park, offering a primary school, church and the Blackwell Ox public house. It is a popular base for accessing the National Parks, either on foot, by car or by bike, and retains a large number of sandstone properties.
Carlton-in-Cleveland lies off the A172 Thirsk Road within easy travelling distance of Stokesley, the A19 and Teesside. The North Yorkshire Moors National Park lies to the south, offering a wonderful backdrop of the Hambleton Hills.
Accommodation - The main entrance door leads into the dining room, which has tile flooring, stairs to the first floor and a window to the front providing views of the garden, fields and hills beyond. There is also a large, central, open wood-burning stove with a brick surround and wooden mantel over, emitting heat from two sides into the dining room and living room. The living room features original ceiling timbers and a further window to the front.
Positioned to the rear of the property, the kitchen has been fitted with a range of hand-built units with granite work surfaces, a large breakfast bar, Belfast-style sink, large five-ring gas Range with double oven and extractor fan over, built-in fridge and freezer, fitted dishwasher and microwave, washing machine, wine cooler and double glazed sash windows to the rear. This opens up to the dining/family area, which has further storage, a stylish vertical radiator and double patio doors leading out to the rear garden and terrace.
The dog-leg staircase leads up to the first floor landing, where there is a sky light and doors to three bedrooms and the shower room.
The master bedroom features exposed beams and timbers and has a radiator with cover and a window to the front enjoying views over fields towards the Cleveland Hills. A door leads through to the en suite, which has a tiled floor, exposed timbers, Jacuzzi bath, wall-mounted hand wash basin, step-in shower cubicle, lighted mirror, shelving, low-level w.c and heated towel rail. There are two further bedrooms, one to the front and one overlooking the rear garden.
The shower room has a tiled floor, step-in shower cubicle, wall-mounted hand wash basin, low-level w.c, heated towel rail and Velux-style window.
Externally - To the front of the property, there is an area of lawn and side access to the rear garden. There is a shared gravelled driveway, providing parking for two vehicles for the cottage.
The rear garden is part walled and part fenced with a south-westerly aspect and has been landscaped to provide a patio area and separate seating terrace, raised beds, mature planting and timber shed.
Viewings - Strictly by appointment with GSC Grays. Telephone: .
Tenure - The property is believed to be offered freehold with vacant possession on completion.
Local Authority - North Yorkshire Council. Council tax band D.
Particulars And Photographs - Particulars updated January 2025.
Photographs taken March 2021, whilst the property was furnished.
Brochures
Brochure - 1 Manor Cottage- COUNCIL TAXA payment made to your local authority in order to pay for local services like schools, libraries, and refuse collection. The amount you pay depends on the value of the property.Read more about council Tax in our glossary page.
- Band: D
- LISTED PROPERTYA property designated as being of architectural or historical interest, with additional obligations imposed upon the owner.Read more about listed properties in our glossary page.
- Listed
- PARKINGDetails of how and where vehicles can be parked, and any associated costs.Read more about parking in our glossary page.
- Yes
- GARDENA property has access to an outdoor space, which could be private or shared.
- Yes
- ACCESSIBILITYHow a property has been adapted to meet the needs of vulnerable or disabled individuals.Read more about accessibility in our glossary page.
- Ask agent
Manor Cottage, Carlton-in-Cleveland
Add an important place to see how long it'd take to get there from our property listings.
__mins driving to your place
About GSC Grays, Richmond, North Yorkshire
5-6 Bailey Court, Colburn Business Park, Catterick Garrison, DL9 4QL


Your mortgage
Notes
Staying secure when looking for property
Ensure you're up to date with our latest advice on how to avoid fraud or scams when looking for property online.
Visit our security centre to find out moreDisclaimer - Property reference 33590788. The information displayed about this property comprises a property advertisement. Rightmove.co.uk makes no warranty as to the accuracy or completeness of the advertisement or any linked or associated information, and Rightmove has no control over the content. This property advertisement does not constitute property particulars. The information is provided and maintained by GSC Grays, Richmond, North Yorkshire. Please contact the selling agent or developer directly to obtain any information which may be available under the terms of The Energy Performance of Buildings (Certificates and Inspections) (England and Wales) Regulations 2007 or the Home Report if in relation to a residential property in Scotland.
*This is the average speed from the provider with the fastest broadband package available at this postcode. The average speed displayed is based on the download speeds of at least 50% of customers at peak time (8pm to 10pm). Fibre/cable services at the postcode are subject to availability and may differ between properties within a postcode. Speeds can be affected by a range of technical and environmental factors. The speed at the property may be lower than that listed above. You can check the estimated speed and confirm availability to a property prior to purchasing on the broadband provider's website. Providers may increase charges. The information is provided and maintained by Decision Technologies Limited. **This is indicative only and based on a 2-person household with multiple devices and simultaneous usage. Broadband performance is affected by multiple factors including number of occupants and devices, simultaneous usage, router range etc. For more information speak to your broadband provider.
Map data ©OpenStreetMap contributors.
