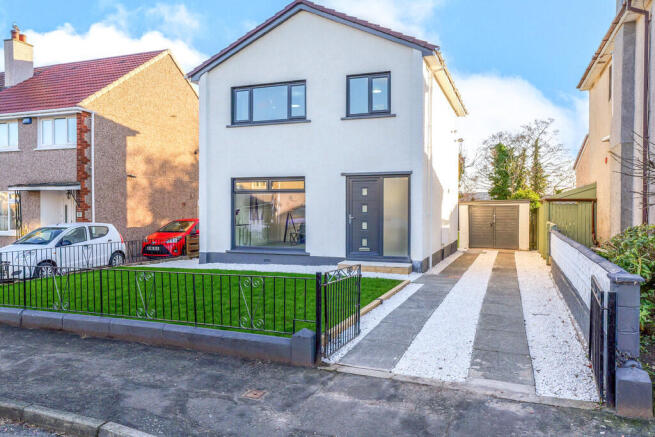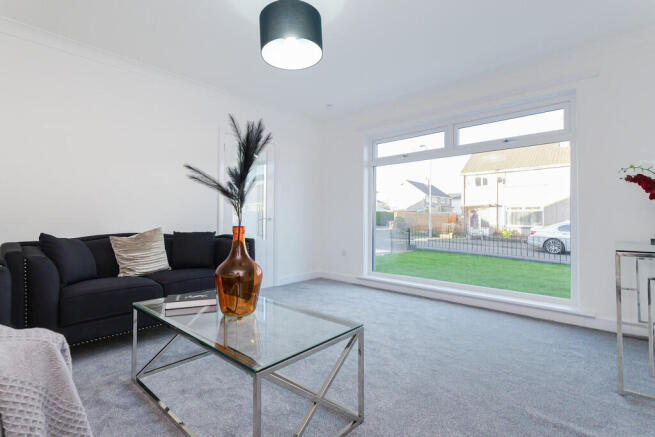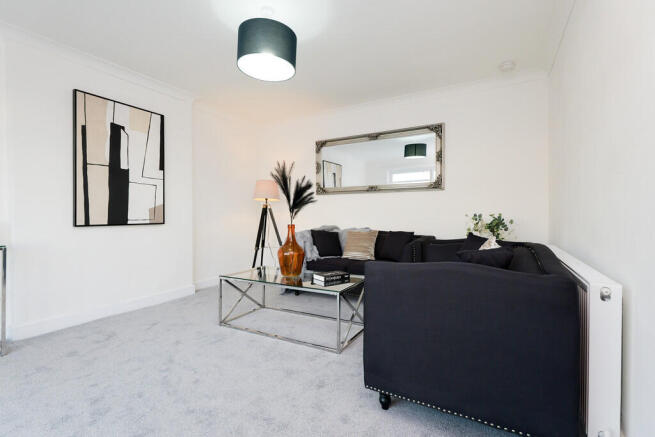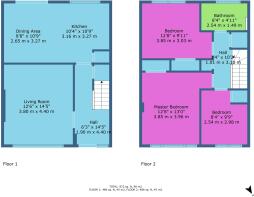
St Andrew's Crescent, Dumbarton, West Dunbartonshire

- PROPERTY TYPE
Detached
- BEDROOMS
3
- BATHROOMS
1
- SIZE
Ask agent
- TENUREDescribes how you own a property. There are different types of tenure - freehold, leasehold, and commonhold.Read more about tenure in our glossary page.
Freehold
Key features
- Fully refurbished to exceptional standard
- Three spacious, well-proportioned bedrooms
- Large front and back gardens
- Modern kitchen with sleek finishes
- Detached garage and long driveway
Description
Set on a large plot, the property benefits from a substantial front and back garden, perfect for outdoor living and entertaining. The long driveway provides ample off-street parking and leads to a detached garage, ideal for additional storage or a workshop.
With new windows, doors, full interior and exterior repainting, and a fresh modern design throughout, this home is move-in ready. Located in a peaceful area close to local amenities and excellent transport links, it's the ideal family home.
MQ Assisted Move, Part Exchange and 95% mortgages are available.
Viewing is by appointment only. Early internal viewing is recommended to appreciate all this beautiful home has to offer.
MQ Estate Agents are open 7 days a week: Monday to Friday 8am to 9pm & Saturday & Sunday 8.30am - 9pm to arrange your viewing or valuation appointment.
LOUNGE 14' 6" x 12' 9" (4.42m x 3.89m) The lounge is a bright and spacious room featuring a large picture window that floods the space with natural light, offering lovely views of the front garden. The neutral décor, complemented by soft carpeting, creates a warm and inviting atmosphere. Thoughtfully styled, the space is perfect for relaxing or entertaining.
KITCHEN/DINER 10' 7" x 10' 4" (3.23m x 3.15m) The kitchen diner is a sleek, modern space designed for both functionality and style. Featuring glossy white cabinets, integrated appliances, and a striking black backsplash, it combines contemporary aesthetics with practicality. The marble-effect flooring enhances the luxurious feel, while the large patio doors provide seamless access to the garden and fill the room with natural light. Perfect for cooking, dining, and entertaining.
BATHROOM 9' 7" x 4' 11" (2.92m x 1.5m) A modern grey bathroom featuring sleek, fully tiled walls that create a clean and sophisticated look. The space includes a spacious bath with an over-bath shower, ideal for both quick showers and relaxing baths. A large window allows natural light to flood the room, brightening the space and offering a view. The grey tones of the tiles and fixtures combine to create a contemporary, calming atmosphere. The bathroom's design is both functional and stylish, with a focus on minimalist elegance.
MASTER BEDROOM 12' 11" x 10' 6" (3.94m x 3.2m) A spacious and serene master bedroom with brand new grey carpets that add warmth and comfort to the space. The room features a built-in cupboard, providing ample storage while maintaining a sleek and tidy aesthetic. A large window floods the room with natural light, creating an airy, open feel and offering a view of the outside. The soft grey tones of the carpet and walls create a calming and neutral backdrop, making it the perfect retreat for rest and relaxation. The room is both functional and inviting, with plenty of space to personalise.
BEDROOM 12' 8" x 9' 10" (3.86m x 3m) A generously sized second bedroom, similar in size to the master, offering ample space for a variety of uses. The room features new grey carpets that add warmth and a modern touch. A large window lets in an abundance of natural light, creating a bright and airy atmosphere. The room is versatile, perfect for a second master bedroom, a home office, or a spacious guest room. With a neutral color palette and a comfortable layout, it's a welcoming space that can easily be tailored to suit different needs.
BEDROOM 9' 8" x 8' 7" (2.95m x 2.62m) A cozy third bedroom with new grey carpets that complement the room's compact yet functional design. Despite being slightly smaller, the space feels open and comfortable, thanks to the neutral tones and large window that lets in plenty of natural light. A built-in cupboard offers convenient storage, helping to keep the room tidy and organized. The soft grey carpeting and walls create a tranquil atmosphere, making it an ideal space for a guest room, home office, or children's bedroom. It's a versatile room that maximizes both comfort and practicality.
LOCATION Convenient for local primary and secondary schools, and children's nurseries. The recently opened primary school complex of St Peters and Aitkenbar is closeby to the property. The modern OLSP secondary is of a similar distance. Regular public transport provides access to town centre amenities. The major trunk road A82 nearby while railway links to Glasgow (6 trains per hour) are situated within a mile of the property. Dumbarton town centre offers many retail outlets and St James Retail Park hosts major stores, such as Marks & Spencer, Lidl, Asda & Morrisons. In addition, the property is within a 10 minute walking distance of the Lomondgate development which hosts brewers fayre restaurant, Starbucks and Costa Coffee outlet.
Brochures
St Andrew's Cresc...- COUNCIL TAXA payment made to your local authority in order to pay for local services like schools, libraries, and refuse collection. The amount you pay depends on the value of the property.Read more about council Tax in our glossary page.
- Band: E
- PARKINGDetails of how and where vehicles can be parked, and any associated costs.Read more about parking in our glossary page.
- Garage,Off street
- GARDENA property has access to an outdoor space, which could be private or shared.
- Yes
- ACCESSIBILITYHow a property has been adapted to meet the needs of vulnerable or disabled individuals.Read more about accessibility in our glossary page.
- Ask agent
Energy performance certificate - ask agent
St Andrew's Crescent, Dumbarton, West Dunbartonshire
Add an important place to see how long it'd take to get there from our property listings.
__mins driving to your place
Your mortgage
Notes
Staying secure when looking for property
Ensure you're up to date with our latest advice on how to avoid fraud or scams when looking for property online.
Visit our security centre to find out moreDisclaimer - Property reference 103280011054. The information displayed about this property comprises a property advertisement. Rightmove.co.uk makes no warranty as to the accuracy or completeness of the advertisement or any linked or associated information, and Rightmove has no control over the content. This property advertisement does not constitute property particulars. The information is provided and maintained by MQ Estate Agents and Lettings, Covering Scotland. Please contact the selling agent or developer directly to obtain any information which may be available under the terms of The Energy Performance of Buildings (Certificates and Inspections) (England and Wales) Regulations 2007 or the Home Report if in relation to a residential property in Scotland.
*This is the average speed from the provider with the fastest broadband package available at this postcode. The average speed displayed is based on the download speeds of at least 50% of customers at peak time (8pm to 10pm). Fibre/cable services at the postcode are subject to availability and may differ between properties within a postcode. Speeds can be affected by a range of technical and environmental factors. The speed at the property may be lower than that listed above. You can check the estimated speed and confirm availability to a property prior to purchasing on the broadband provider's website. Providers may increase charges. The information is provided and maintained by Decision Technologies Limited. **This is indicative only and based on a 2-person household with multiple devices and simultaneous usage. Broadband performance is affected by multiple factors including number of occupants and devices, simultaneous usage, router range etc. For more information speak to your broadband provider.
Map data ©OpenStreetMap contributors.





