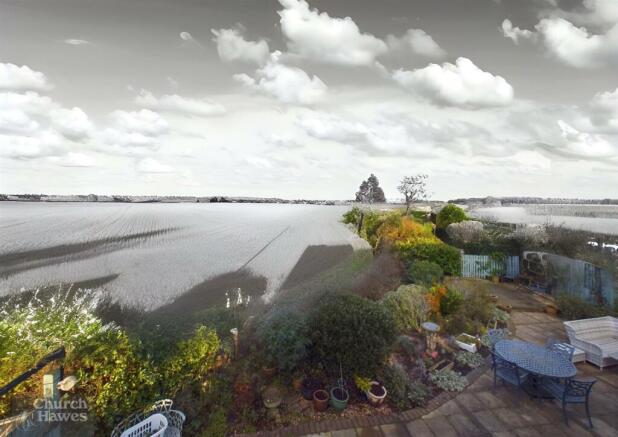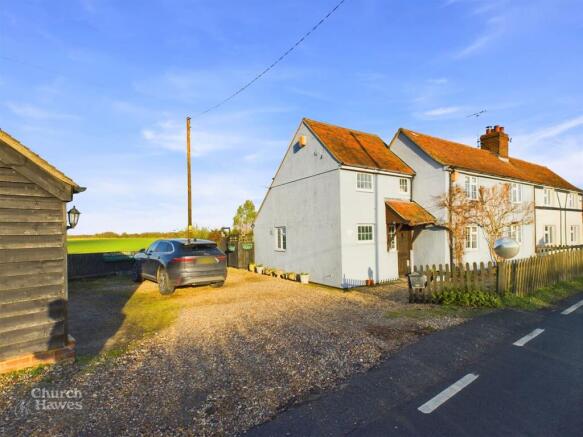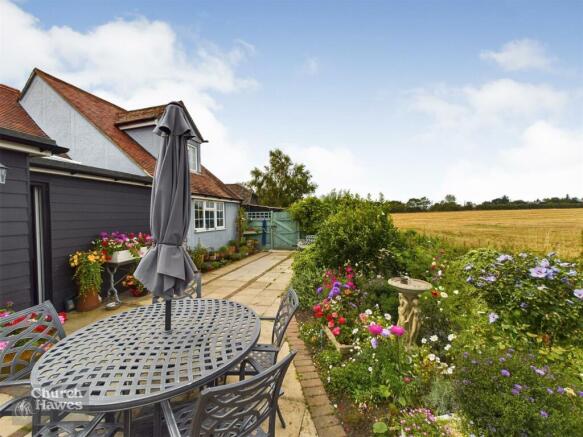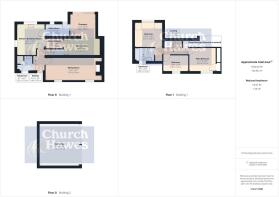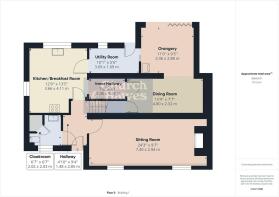
Roundbush Cottages, Burnham Road, Mundon, Maldon

- PROPERTY TYPE
Cottage
- BEDROOMS
3
- BATHROOMS
1
- SIZE
Ask agent
- TENUREDescribes how you own a property. There are different types of tenure - freehold, leasehold, and commonhold.Read more about tenure in our glossary page.
Freehold
Key features
- Character Cottage
- Semi Detached
- Approaching Third of An Acre
- Stunning Views
- Three Bedrooms
- Lounge
- Dining Room
- Kitchen/Breakfast Room
- Orangery
- Cartlodge
Description
Main Bedroom - 3.53m x 3.10m (11'7 x 10'2) - Double glazed windows with STUNNING COUNTRYSIDE VIEWS. Wall mounted heater.
Bedroom 2 - 3.61m x 3.23m (11'10 x 10'7) - Double glazed windows with COUNTRYSIDE VIEWS. Vaulted ceiling, wall mounted heater. Built in storage cupboard.
Bedroom 3 - 3.25m x 2.13m (10'8 x 7'0) - Double glazed windows with COUNTRYSIDE VIEWS. Wall mounted heater. Laminate flooring.
Bathroom - 2.57m x 1.75m (8'5 x 5'9) - Double glazed window, three piece white suite comprising of wc, wash hand basin with mixer tap and cupboard under. Bath with mixer tap and shower. Wall mounted heater.
Landing - Double glazed window to front with stunning views. Exposed beams and stud work, stairs down to ground floor. Doors to all rooms and door to walk in eves space which subject to an additional dormer and any planning consents could make an additional bedroom/study area.
Entrance Hall - Entrance door and double glazed window, tiled floor and doors to cloakroom, lounge and kitchen/breakfast room.
Cloakroom - Double glazed window, two piece suite comprising of wc and wash hand basin with mixer tap and cupboard under. Airing cupboard.
Sitting Room - 7.39m x 2.92m (24'3 x 9'7) - Two double glazed windows, brick built wood burner. Wall mounted heater and solid wood flooring.
Kitchen/Breakfast Room - 4.09m x 3.66m (13'5 x 12'0) - Dual aspect with double glazed windows to rear and side. farmhouse style base and wall cabinet's with solid cherry work surfaces. Range cooker and microwave to remain. Space for fridge/freezer. Butler style double sink. Stable door to utility room and open to inner hall.
Inner Hallway - Slimline wall and base cabinets with solid cherry work tops, storage heater and door leading to.
Dining Room - 4.80m x 2.31m (15'9 x 7'7) - Oak flooring, inset down lights and under stairs cupboard. open through to
Orangery - 3.35m x 2.87m (11'0 x 9'5) - Lantern skylight with inset down lights. BI FOLD doors opening out to the patio and garden. Oak flooring and wood burning stove and sliding pocket door to utility room.
Utility Room - 3.07m x 1.68m (10'1 x 5'6) - Lantern sky light and door to garden. Inset down lights. work surfaces with space for three appliances below. Oak flooring, Part double glazed door to garden.
Frontage - Ample parking on shingled driveway which leads to the Cartlodge, side gate leads to the patio and rear garden and further gate leading to the potting shed and side utility garden to the rear of the Cartlodge.
Cart Lodge - 5.33m x 5.13m (17'6 x 16'10) - Weather boarded with light and power and a board loft storage area.
Side Garden - This area is accessed via the potting shed and is currently used as vegetable growing area with sheds and greenhouses. We understand that the Klargester sewerage treatment system was installed in approx 2013 and is shared with next door with the costs shared. (please ask your legal representative to check this)
Rear Garden - This impressive garden backs onto farmland with patio area and an extensive selection of flowers, bushes which give the garden an incredible array of colour. The patio area is perfect for al-fresco dining. The patio leads to a further large lawned area with Summer house measuring approx 11'7 x 7'7. This garden must be viewed so as to appreciate the stunning tranquil surroundings.
Agents Note & Money Laundering - These particulars do not constitute any part of an offer or contract. All measurements are approximate. No responsibility is accepted as to the accuracy of these particulars or statements made by our staff concerning the above property. We have not tested any apparatus or equipment therefore cannot verify that they are in good working order. Any intending purchaser must satisfy themselves as to the correctness of such statements within these particulars. All negotiations to be conducted through Church and Hawes. No enquiries have been made with the local authorities pertaining to planning permission or building regulations. Any buyer should seek verification from their legal representative or surveyor.
MONEY LAUNDERING REGULATIONS: Intending purchasers will be asked to produce identification documentation at a later stage and we would ask for your co-operation in order that there will be no delay in agreeing the sale
Brochures
Roundbush Cottages, Burnham Road, Mundon, Maldon- COUNCIL TAXA payment made to your local authority in order to pay for local services like schools, libraries, and refuse collection. The amount you pay depends on the value of the property.Read more about council Tax in our glossary page.
- Ask agent
- PARKINGDetails of how and where vehicles can be parked, and any associated costs.Read more about parking in our glossary page.
- Yes
- GARDENA property has access to an outdoor space, which could be private or shared.
- Yes
- ACCESSIBILITYHow a property has been adapted to meet the needs of vulnerable or disabled individuals.Read more about accessibility in our glossary page.
- Ask agent
Energy performance certificate - ask agent
Roundbush Cottages, Burnham Road, Mundon, Maldon
Add an important place to see how long it'd take to get there from our property listings.
__mins driving to your place
Your mortgage
Notes
Staying secure when looking for property
Ensure you're up to date with our latest advice on how to avoid fraud or scams when looking for property online.
Visit our security centre to find out moreDisclaimer - Property reference 33590435. The information displayed about this property comprises a property advertisement. Rightmove.co.uk makes no warranty as to the accuracy or completeness of the advertisement or any linked or associated information, and Rightmove has no control over the content. This property advertisement does not constitute property particulars. The information is provided and maintained by Church & Hawes, Maldon. Please contact the selling agent or developer directly to obtain any information which may be available under the terms of The Energy Performance of Buildings (Certificates and Inspections) (England and Wales) Regulations 2007 or the Home Report if in relation to a residential property in Scotland.
*This is the average speed from the provider with the fastest broadband package available at this postcode. The average speed displayed is based on the download speeds of at least 50% of customers at peak time (8pm to 10pm). Fibre/cable services at the postcode are subject to availability and may differ between properties within a postcode. Speeds can be affected by a range of technical and environmental factors. The speed at the property may be lower than that listed above. You can check the estimated speed and confirm availability to a property prior to purchasing on the broadband provider's website. Providers may increase charges. The information is provided and maintained by Decision Technologies Limited. **This is indicative only and based on a 2-person household with multiple devices and simultaneous usage. Broadband performance is affected by multiple factors including number of occupants and devices, simultaneous usage, router range etc. For more information speak to your broadband provider.
Map data ©OpenStreetMap contributors.
