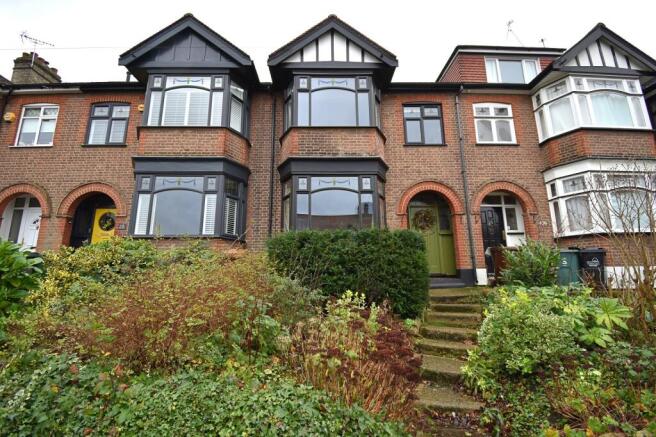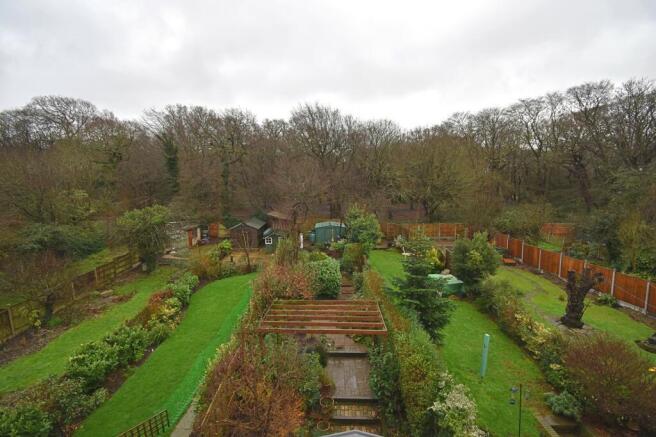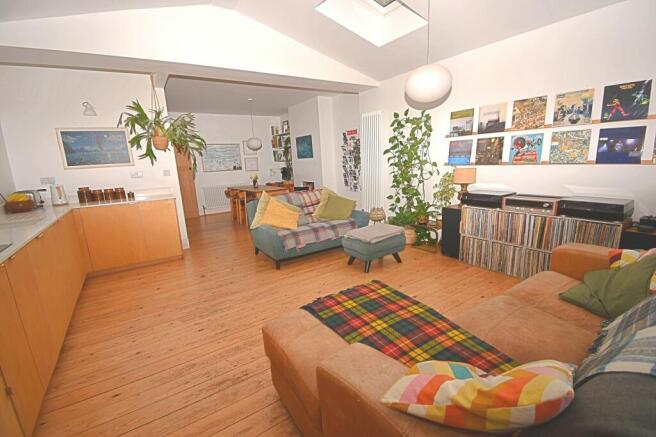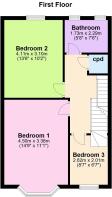Sky Peals Road, Woodford Green, Essex. IG8 9NF

- PROPERTY TYPE
Terraced
- BEDROOMS
4
- BATHROOMS
2
- SIZE
Ask agent
- TENUREDescribes how you own a property. There are different types of tenure - freehold, leasehold, and commonhold.Read more about tenure in our glossary page.
Freehold
Key features
- Stylish 1930s Style 4 Bed 2 Bathroom Mid Terrace
- Large Open Plan Kitchen/Living Space & Dining Area
- Reception Hall, Utility Room & Downstairs W.C.
- Master Bedroom Plus En- Suite Double Shower/W.C.
- Approx 100ft Garden Backing Onto Local Forest Land
- In Easy Distance To Shops, Schools And Train Station
Description
The ground level "living space" features a reception hall, a large bay fronted family lounge in addition to a downstairs WC, handy utility room, a stylish dining area that leads through to the stunning open plan Kitchen/Living Space - together with full length contemporary style bi-fold doors, where the family can gather to eat, cook and relax together!
The first floor appointments include three generously proportioned bedrooms, a modern family bathroom plus a landing area that leads up to the luxurious master bedroom which is complimented with plenty of storage space, as well as a luxurious En-Suite double shower room/W.C.
The rear garden is approximately 100ft in depth and ready to be tailored to your all your 'al fresco' needs. There are also some beautifully glorious views that can be enjoyed overlooking the local Forest from each of the rear bedrooms.
Perfectly situated for family life, this property backs on to the local forest land (ideal for fresh air and long walks) and there's also a great choice of village shops, amenities and local schools, together with easy access to Highams Park main line train station (approx 20 mins into London Liverpool Street) as well as the A406 and M11.
Call Now To View!
Entrance
A low built wall with central concrete steps leading up to a wall mounted gas meter cupboard, an arched entrance (with tiled flooring) giving access to a panelled front door, featuring a circular glazed inset with stained glass casement windows to the side and top.
Reception Hall
4.14m x 1.75m (13' 07" x 5' 09")
This reception hall comprises: Stairs rising to the first floor accommodation, coved cornice ceiling, wooden style flooring, picture rail, radiator, an under stairs storage cupboard that houses the electric meter, together with panelled doors to each of the ground floor rooms off.
Lounge
4.50m x 3.56m (14' 09" x 11' 08")
Panelled door opening to: Coved cornice ceiling, wooden style flooring, square shaped feature fireplace, a radiator and a lovely big bay window with stained glass top casements to the front elevation, providing a lovely overview of the road.
Dining Area
3.28m x 3.20m (10' 09" x 10' 06")
Wooden style flooring, space for a family dining table and work station with built in shelving, radiator plus a feature fireplace with tiled hearth opening out to the kitchen/living space.
Kitchen/Living Space
5.23m x 4.78m (17' 02" x 15' 08")
This fabulously sized Kitchen/Living Space is ideal for budding chef's and large families! The accommodation features wooden style flooring, ample worktop space, plenty of storage cupboards, one of which houses the boiler. Also included is an electric induction hob with built in extractor fan, integrated fridge freezer, dishwasher and microwave, with two further built in ovens and grill. Additionally there is a single sink unit with mixer tap plus a drainage area and wall mounted lights to the side.
Above there are double glazed sky lights and to the rear elevation, there are sleek black bi-fold doors opening out on to the delightful rear garden.
Downstairs WC
0.74m x 2.01m (2' 05" x 6' 07")
Panelled door opening to: Wooden style flooring, low flush W.C., built in side lights and shelving, plus a wall mounted sink unit with mixer tap.
Utility Room
1.24m x 2.01m (4' 01" x 6' 07")
Panelled door opening to: Wooden style flooring, wall mounted radiator, single sink unit with drainer and mixer tap, a work top to the side with cupboard space beneath plus built in shelving and plumbing provision for washing machine.
First Floor Landing
3.15m x 2.29m (10' 04" x 7' 06")
Wooden style flooring, picture rail, full length cupboard space, panelled doors to each of the first floor bedrooms and bathroom, together with stairs rising to the master bedroom.
Bedroom 1
4.50m x 3.38m (14' 09" x 11' 01")
Wooden style flooring, picture rail, double glazed bay window with leaded light stained glass top casements to the front elevation, with radiator beneath.
Bedroom 2
4.11m x 3.10m (13' 06" x 10' 02")
Wooden style flooring, coved cornice ceiling, double glazed window to the rear elevation (with radiator beneath), over looking the local rear gardens and glorious forest land beyond.
Bedroom 3
2.62m x 2.01m (8' 07" x 6' 07")
Wooden style flooring, radiator, double glazed window with leaded light stained glass top casements to the front elevation.
Family Bathroom
1.73m x 2.29m (5' 08" x 7' 06")
Fully tiled walls, low flush W.C., wall mounted heated towel rail, tiled flooring, white panel ' L' shaped bath with wall mounted shower attachment, thermostat controls and rain spray. Additionally there is a square shaped wash hand basin with mixer tap and two frosted double glazed windows to the rear elevation.
2nd Floor Landing
2.51m x 1.35m (8' 03" x 4' 05")
Double glazed 'Velux' style skylight plus stairs to the master bedroom.
Master Bedroom
6.17m x 4.01m (20' 03" x 13' 02")
Panelled door to: Wooden style flooring, double glazed velux style windows to the front elevation, allowing the enjoyment of the local neighbourhood skyline. To the rear elevation is a Juliet balcony with double doors opening out to a stunning panoramic view across the local gardens and forest beyond.
En Suite Shower Room/W.C.
2.44m x 1.65m (8' 0" x 5' 05")
Panelled door to: Tiled flooring, single pedestal wash hand basin, wall mounted radiator with chrome style finish, fully tiled walls, low flush W.C., double length shower tray with clear screen and period style tap, thermostat controls and overhead shower attachment with an additional rain spray above. To the rear elevation there is a frosted double glazed window with top casement.
Rear Garden
With stunning views over the forest, This family sized garden has a lovely patio area (ideal for eating relaxing or barbecuing) the remainder of plot, is mainly staggered in height and brick paved with plenty of plants and shrubs to either side. There is a useful storage shed at the far end of the garden, together with gated access to the forest.
Council Tax: Band E
Local Authority & Council Tax Band
London Borough of Waltham Forest
Band E
Brochures
Brochure- COUNCIL TAXA payment made to your local authority in order to pay for local services like schools, libraries, and refuse collection. The amount you pay depends on the value of the property.Read more about council Tax in our glossary page.
- Band: E
- PARKINGDetails of how and where vehicles can be parked, and any associated costs.Read more about parking in our glossary page.
- Ask agent
- GARDENA property has access to an outdoor space, which could be private or shared.
- Yes
- ACCESSIBILITYHow a property has been adapted to meet the needs of vulnerable or disabled individuals.Read more about accessibility in our glossary page.
- Ask agent
Sky Peals Road, Woodford Green, Essex. IG8 9NF
Add an important place to see how long it'd take to get there from our property listings.
__mins driving to your place



Your mortgage
Notes
Staying secure when looking for property
Ensure you're up to date with our latest advice on how to avoid fraud or scams when looking for property online.
Visit our security centre to find out moreDisclaimer - Property reference PRA10572. The information displayed about this property comprises a property advertisement. Rightmove.co.uk makes no warranty as to the accuracy or completeness of the advertisement or any linked or associated information, and Rightmove has no control over the content. This property advertisement does not constitute property particulars. The information is provided and maintained by McRae's Sales, Lettings & Management, London. Please contact the selling agent or developer directly to obtain any information which may be available under the terms of The Energy Performance of Buildings (Certificates and Inspections) (England and Wales) Regulations 2007 or the Home Report if in relation to a residential property in Scotland.
*This is the average speed from the provider with the fastest broadband package available at this postcode. The average speed displayed is based on the download speeds of at least 50% of customers at peak time (8pm to 10pm). Fibre/cable services at the postcode are subject to availability and may differ between properties within a postcode. Speeds can be affected by a range of technical and environmental factors. The speed at the property may be lower than that listed above. You can check the estimated speed and confirm availability to a property prior to purchasing on the broadband provider's website. Providers may increase charges. The information is provided and maintained by Decision Technologies Limited. **This is indicative only and based on a 2-person household with multiple devices and simultaneous usage. Broadband performance is affected by multiple factors including number of occupants and devices, simultaneous usage, router range etc. For more information speak to your broadband provider.
Map data ©OpenStreetMap contributors.





