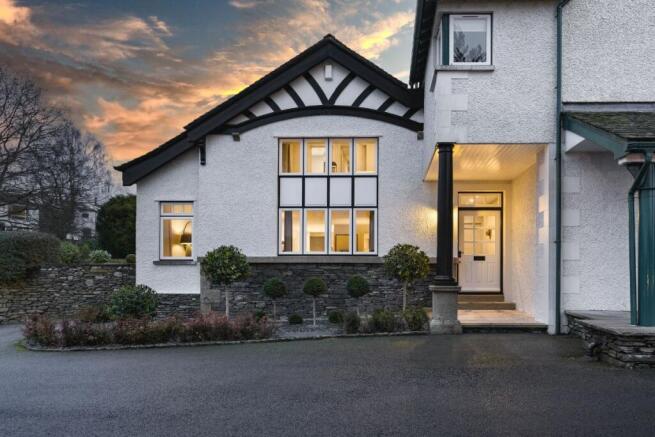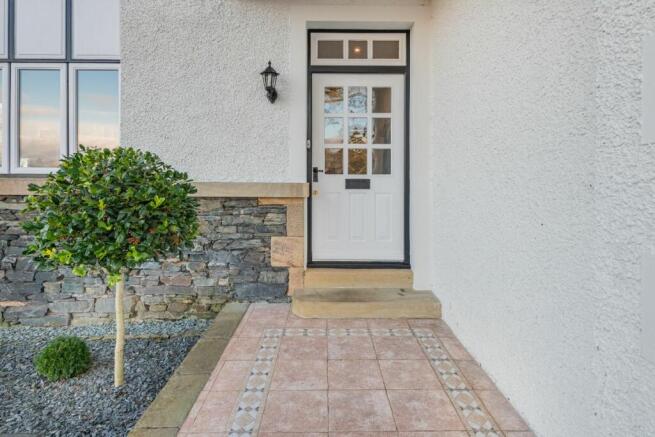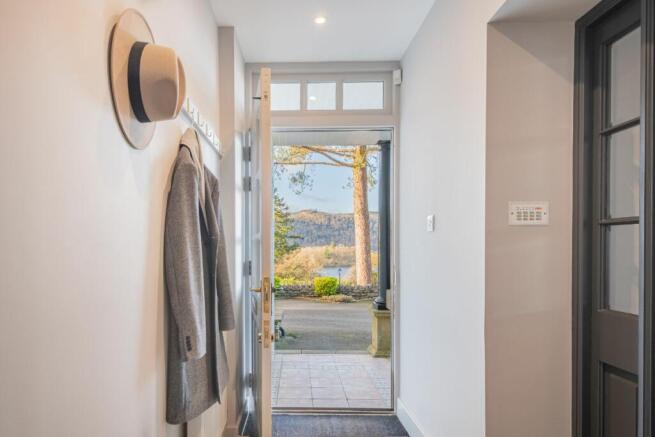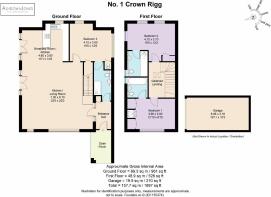No. 1 Crown Rigg, Kendal Road, Bowness-on-Windermere, LA23 3EN

- PROPERTY TYPE
Country House
- BEDROOMS
3
- BATHROOMS
3
- SIZE
Ask agent
Description
* Peaceful and private home with incredible Lake Windermere and fell views
* Modern design throughout the home, all work done to a very high quality
* Open plan kitchen, diner and living area with views across the lake and fells
* Patio doors leading onto the garden, perfect for outside dining
* 3 double bedrooms with lots of storage, modern ensuites and views
Services:
* Mains gas, electric, drainage and water
* Private parking spaces for 2 cars, options for visitors
* Fast internet, download speed of 39.9 Mbps and upload speed of 9.69 Mbps
* Most service providers reach to the home
Grounds and Location:
* Porch area with garden at the front of the home
* Landscaped private patio and lawn area, recently re-landscaped
* Beautiful sunsets towards the lake and fells, the front of the house facing west
* Private single garage with electricity, great for a car or for storage
* Short walk into Bowness-on-Windermere with shops and cafes
* Great local walks nearby; scenic walk to Linthwaite House, perfect for lunch or a coffee stop
No. 1 Crown Rigg has the luxury of being a unique feature to this development. An addition in the1900's this once double height entertaining space is now a stunning 3-bedroom semi-detached house, with its own access and private patio and garden. Recently renovated to an impeccable standard, this high-spec home boasts 'app controlled' heating and water systems, luxurious bathrooms, plenty of storage and an open-plan living space creating a contemporary, move-in-ready home, conveniently positioned in the centre of the Lake District National Park.
The property exterior displays its late Victorian, Arts and Crafts style heritage with crisp white render and black Tudor style timber frame and exposed Lakeland stonework. The low maintenance ornamental garden to the front is planted with topiary ewe and holly.
Park at ease in your allocated space, immediately adjacent to the property before entering the generous porchway. A lantern highlights the wide impressive doorway making a welcoming sheltered entrance to the property.
Feel instantly at home as you step into a most useful hallway - a bright space where light beams in from the paned door and transom window above. Glance behind you through the entrance door and pause to take in the stunning view of the Lake. A handy storage cupboard is ideal for tucking away muddy boots and coats.
A deep grey half glazed door makes the most of the sunlight from all angles and entices you into the open plan living-dining-kitchen. Bright, airy, spacious, and sumptuous with picture windows capturing the lake view to the front and two sets of half glazed, double doors lead out to the side of the home onto a secluded slate patio and garden.
Light herringbone flooring and pale grey walls allow you to put your own stamp on the home with luxurious furnishings and vibrant colours. The tasteful accents of lighting enhance the atmosphere of this versatile space. The dark grey radiators and staircase blend seamlessly with the deep navy of the kitchen cabinets creating a sense of tasteful cohesion to the space.
During the warmer months open both sets of double doors to provide a harmonious flow from inside to out; alfresco dining and BBQs with a lake view will be effortless.
The kitchen stands handsomely in navy and dove grey with Neff induction hob with built-in extractor, double ovens, dishwasher, and plenty of cupboard space for pots, pans, and pantry goods. The brushed gold taps, door handles and quality counter tops complete the stylistic open-plan living space.
The open-plan feel has been completed with everyone in mind and creates an inviting and homely vibe. The chef can create sumptuous feasts in the kitchen whilst children can play with toys and games to the side of the lounge and the guests can relax on the sofa or sit at the dining table conversing with those in the kitchen.
Just off the lounge is bedroom three, a good-sized double where a grey and white pallet is finished with luxurious accents of large window shutters and brushed gold door handles. A large versatile space that could equally serve as a dining room, study, or cozy snug. Two cupboards offer storage and a Jack and Jill style shower room leads back into the entrance hallway.
Glistening blue tiles, matt-black shower head and taps and modern tiled flooring awaits in this lavish walk-in shower room, ready for you to wash away a busy day.
Ascend the contrasting light grey treads of the deep grey staircase that take you upstairs to the first-floor galleried landing. Light pours in through the skylight window, highlighting the quality George Oates stair carpet.
To the right discover the tranquility of bedroom two. Completed in soft hues, to make the most of the dual aspect views, capturing the fells and lake to the side, this is also a perfect view point for the private garden. Hang up an abundance of clothing in the cupboard storage, open the hatch to the side and discover even more space to house possessions in the fully boarded eaves compartment. Windows overlooking the communal gardens to the rear complete the spectacular views in this bedroom with fitted shutters for use when night falls.
A substantial walk-in shower with brushed gold shower head and taps and a patterned floor create another sumptuous en-suite with its own view across to the fells and lake beyond.
Another sweeping lake view awaits as you cross the landing to the Master Bedroom. Relax in bed and watch the clouds roll by, boats cruising the harbor and the majestic lights and sights of the start and finish of each day. Built in wardrobes and drawers make for fantastic storage in this room also. The views from this master bedroom are truly spectacular.
Soak in the free-standing bathtub of the ensuite where rich blue tiles garnish the walls and views to the fells surrounding Ambleside await.
1 Crown Rigg's central location makes it the ideal home with shops and amenities just a few minutes' walk away, the Lake District National Park on your doorstep, views to get distracted by, an easy to maintain private patio and garden, and it is all move-in ready. Even the parking space has exceptional views!
Garden and Grounds
The outside space at 1 Crown Rigg is just a sumptuous as the inside. Benefitting from both private and communal areas the home has the best of both worlds - a stunning tranquil and secluded location as well as your own space to entertain and recoup in.
The home has the bonus of its own exclusive private garden, recently landscaped to an impeccable standard. This is a private haven for relaxing, where children and pets can play safely. A space to enjoy a sunny BBQ and dine with yet more spectacular views of the lake.
Two sets of double doors lead on to a smooth slate flagstone patio where potted plants and evergreens adorn the space. Take the steps through the newly built drystone wall that separates the two levels where a lush lawn edged in Laural hedges, evergreen and shrub planting adds privacy and richness to the space. An upper patio is the ideal spot for morning coffees or a quiet evening glass of wine. Add some spring bulbs for a floral finishing touch.
Sitting within the Crown Rigg development are well-maintained lawns bordered by mature shrubs and trees where residents can relax and enjoy privacy and tranquillity.
Take advantage of the allocated parking to the front of the home as well as the large garage that provides ample storage for bikes, canoes, and gardening equipment.
** For more photos and information, download the brochure on desktop. For your own hard copy brochure, or to book a viewing please call the team **
Council Tax Band: G
Tenure: Leasehold (999 years)
Brochures
Brochure- COUNCIL TAXA payment made to your local authority in order to pay for local services like schools, libraries, and refuse collection. The amount you pay depends on the value of the property.Read more about council Tax in our glossary page.
- Band: G
- PARKINGDetails of how and where vehicles can be parked, and any associated costs.Read more about parking in our glossary page.
- Yes
- GARDENA property has access to an outdoor space, which could be private or shared.
- Yes
- ACCESSIBILITYHow a property has been adapted to meet the needs of vulnerable or disabled individuals.Read more about accessibility in our glossary page.
- Ask agent
No. 1 Crown Rigg, Kendal Road, Bowness-on-Windermere, LA23 3EN
Add an important place to see how long it'd take to get there from our property listings.
__mins driving to your place
Your mortgage
Notes
Staying secure when looking for property
Ensure you're up to date with our latest advice on how to avoid fraud or scams when looking for property online.
Visit our security centre to find out moreDisclaimer - Property reference RS0840. The information displayed about this property comprises a property advertisement. Rightmove.co.uk makes no warranty as to the accuracy or completeness of the advertisement or any linked or associated information, and Rightmove has no control over the content. This property advertisement does not constitute property particulars. The information is provided and maintained by AshdownJones, The Lakes and Lune Valley. Please contact the selling agent or developer directly to obtain any information which may be available under the terms of The Energy Performance of Buildings (Certificates and Inspections) (England and Wales) Regulations 2007 or the Home Report if in relation to a residential property in Scotland.
*This is the average speed from the provider with the fastest broadband package available at this postcode. The average speed displayed is based on the download speeds of at least 50% of customers at peak time (8pm to 10pm). Fibre/cable services at the postcode are subject to availability and may differ between properties within a postcode. Speeds can be affected by a range of technical and environmental factors. The speed at the property may be lower than that listed above. You can check the estimated speed and confirm availability to a property prior to purchasing on the broadband provider's website. Providers may increase charges. The information is provided and maintained by Decision Technologies Limited. **This is indicative only and based on a 2-person household with multiple devices and simultaneous usage. Broadband performance is affected by multiple factors including number of occupants and devices, simultaneous usage, router range etc. For more information speak to your broadband provider.
Map data ©OpenStreetMap contributors.




