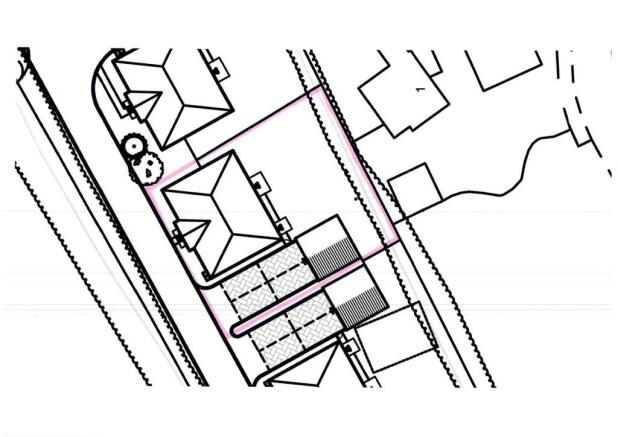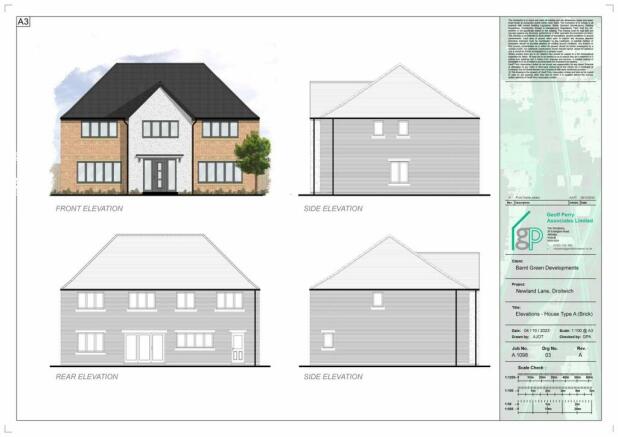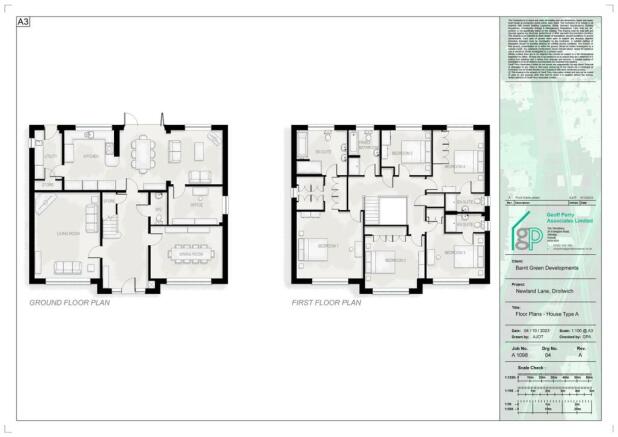Newland Lane, Newland, Droitwich
- PROPERTY TYPE
Plot
- BEDROOMS
5
- BATHROOMS
4
- SIZE
Ask agent
Key features
- Building Plot For a Spacious Detached Family Home & Detached Double Garage- 2829 SQ FT / 262.8 SQ M
- Planning Number W/24/01808/FUL
- Serviced Plot - Foul Drainage, BT, Electric & Mains Water. Surface water to a soakaway.
- Heating to be provided by Air Source Heat Pump (not included)
- Access Drive currently under construction
Description
PLANNING APPLICATION NUMBER: WYCHAVON W/24/01808/FUL
ACCOMMODATION BRIEFLY COMPRISES:
RECEPTION HALL
LIVING ROOM
DINING ROOM
OFFICE
KITCHEN DINING FAMILY ROOM
UTILITY ROOMCLOAKROOM/WC
FIVE DOUBLE BEDROOMS - THREE WITH ENSUITE BATH OR SHOWER ROOM
FAMILY BATHROOM
OUTSIDE - PRIVATE GARDENS, DOUBLE GARAGE & OFF ROAD CAR PARKING SPACES X4
SERVICED PLOT - FOUL DRAINGE, BT, ELECTRIC & MAINS WATER. SURFACE WATER TO A SOAKAWAY. HEATING IS PROPOSED/WILL TO BE AIR SOURCE HEAT PUMP. ACCESS DRIVE IS UNDER CONSTRUCTION.
AGENTS NOTE: There are 3 further plots currently under construction at the site (Plots 6&7 3230 sq ft and Plot 8 3767 sq ft)
Brochures
Newland Lane, Newland, DroitwichNewland Lane, Newland, Droitwich
NEAREST STATIONS
Distances are straight line measurements from the centre of the postcode- Droitwich Spa Station1.7 miles
- Worcester Shrub Hill Station4.5 miles
- Worcester Foregate Street Station4.9 miles
Notes
Disclaimer - Property reference 33589454. The information displayed about this property comprises a property advertisement. Rightmove.co.uk makes no warranty as to the accuracy or completeness of the advertisement or any linked or associated information, and Rightmove has no control over the content. This property advertisement does not constitute property particulars. The information is provided and maintained by Sheldon Bosley Knight, Pershore. Please contact the selling agent or developer directly to obtain any information which may be available under the terms of The Energy Performance of Buildings (Certificates and Inspections) (England and Wales) Regulations 2007 or the Home Report if in relation to a residential property in Scotland.
Map data ©OpenStreetMap contributors.






