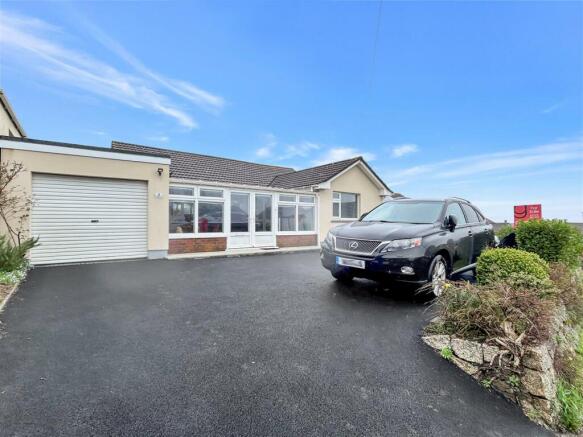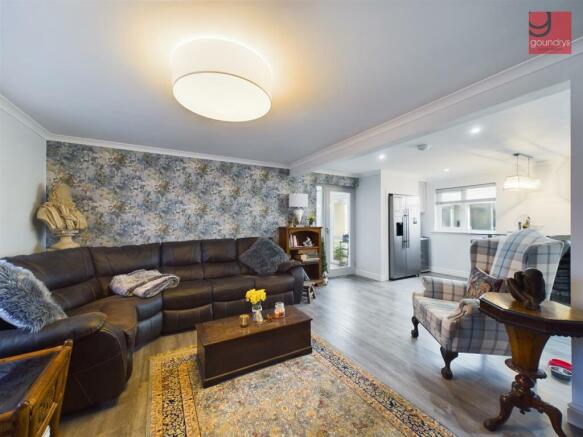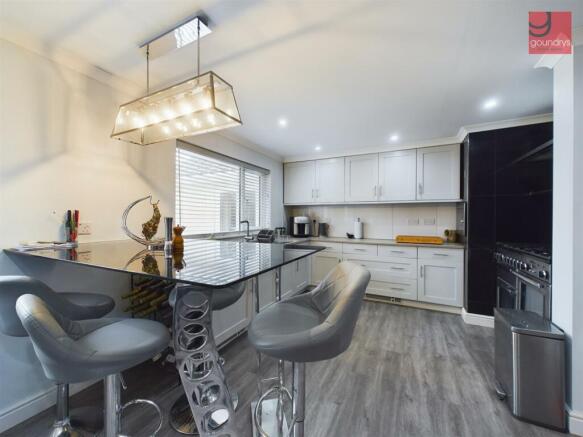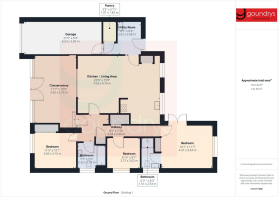
North Hill, Blackwater, Truro

- PROPERTY TYPE
Detached Bungalow
- BEDROOMS
3
- BATHROOMS
2
- SIZE
Ask agent
- TENUREDescribes how you own a property. There are different types of tenure - freehold, leasehold, and commonhold.Read more about tenure in our glossary page.
Freehold
Key features
- No Onward Chain
- Detached Bungalow
- 3 Bedrooms
- En-suite Shower Room
- Open Plan Living/Kitchen/Diner
- Utility Room
- Family Bathroom
- Garage
- Enclosed Rear Garden
- Oil Fired Central Heating
Description
Found within the popular village of Blackwater is this Detached 3 Bedroom (Master En-suite) bungalow. This lovely property is light and airy throughout offering open plan living and has recently been renovated throughout by the current owners. The accommodation on offer is as follows: The entrance door opens into the generous size conservatory giving you an option of a dining room or extra living space. From here a door opens into the welcoming hallway with doors leading to: The open plan living/dining/kitchen is spacious, light and airy. The modern kitchen is fitted with a range of wall and base units having complementary worktops and stainless steel sink and drainer unit. There is space for a Gas 5 ring Rangemaster, space for a fridge/freezer, built in microwave. A door opens into the utility room, walk in pantry and the garage. The bedrooms can be found just off the hallway with the Master Bedroom benefitting from an en-suite shower room, this room also has patio doors opening into the rear garden. The family bathroom is fitted with a modern white suite. To the outside of the property there is ample driveway parking leading to the garage. The side garden is laid to lawn which leads to the rear having a wooden pergola in the corner. The rear garden itself is fairly low maintenance with a generous size patio area for alfresco dining. There is a covered area for the built in BBQ and handy storage cupboards. The summer house is of a good size having lighting supplied. Warmed by Oil Fired Central Heating with Double Glazing throughout. This lovely property is offered to the market with no Onward Chain.
Description
Found within the popular village of Blackwater is this Detached 3 Bedroom (Master En-suite) bungalow. This lovely property is light and airy throughout offering open plan living and has recently been renovated throughout by the current owners. The accommodation on offer is as follows: The entrance door opens into the generous size conservatory giving you an option of a dining room or extra living space. From here a door opens into the welcoming hallway with doors leading to: The open plan living/dining/kitchen is spacious, light and airy. The modern kitchen is fitted with a range of wall and base units having complementary worktops and stainless steel sink and drainer unit. There is space for a Gas 5 ring Rangemaster, space for a fridge/freezer, built in microwave. A door opens into the utility room, walk in pantry and the garage. The bedrooms can be found just off the hallway with the Master Bedroom benefitting from an en-suite shower room, this room also has patio doors opening into the rear garden. The family bathroom is fitted with a modern white suite. To the outside of the property there is ample driveway parking leading to the garage. The side garden is laid to lawn which leads to the rear having a wooden pergola in the corner. The rear garden itself is fairly low maintenance with a generous size patio area for alfresco dining. There is a covered area for the built in BBQ and handy storage cupboards. The summer house is of a good size having lighting supplied. Warmed by Oil Fired Central Heating with Double Glazing throughout. This lovely property is offered to the market with no Onward Chain.
Location
Local facilities within the village include a well respected primary schooling, renowned public house and local store with post office facility. Access to the main A30 is approximately 3/4 of a mile distant whilst Truro city centre and its extensive range of amenities and mainline rail link is approximately 5 miles distant. The picturesque sandy beach at Porthtowan and the poplar Trevaunance Cove at St Agnes along with the stunning north Cornish coastal footpaths are all approximately 3 miles distant. Perranporth with its famous golden sands popular with surfers and bathers alike is some 5 miles distant.
Entrance - Conservatory
5.72m x 3.53m (18'9 x 11'7)
Hallway
Open Plan Kitchen/dining/Living Room
7.01m x 4.70m (23 x 15'5)
Utility Room
2.67m x 2.01m (8'9 x 6'7)
Bedroom
4.29m x 3.53m (14'1 x 11'7)
En-Suite Shower Room
2.51m 1.50m (8'3 4'11)
Bedroom
3.58m 3.07m (11'9 10'1)
Bedroom
2.69m x 2.62m (8'10 x 8'7)
Bathroom
2.31m x 2.18m (7'7 x 7'2)
Garage
6.53m x 2.82m (21'5 x 9'3)
Outside
Summer House
4.83mnx 3.48m (15'10nx 11'5)
Agents Information
Tenure: Freehold
Water Meter. Mains Drainage
Council Tax: Band: B
EPC: D
The loft is boarded with a ladder and light.
Building regulation certificate is on file for structural repairs including the capping of two disused mine shafts.
Consumer Protection from Unfair Trading Regulations 2008.
The Agent has not tested any apparatus, equipment, fixtures and fittings or services and so cannot verify that they are in working order or fit for the purpose. A Buyer is advised to obtain verification from their Solicitor or Surveyor. References to the Tenure of a Property are based on information supplied by the Seller. Measurements are a guide only. The Agent has not had sight of the title documents. A Buyer is advised to obtain verification from their Solicitor. Items shown in photographs are NOT included unless specifically mentioned within the sales particulars. They may however be available by separate negotiation. Buyers must check the availability of any property and make an appointment to view before embarking on any journey to see a property.
ANTI-MONEY LAUNDERING REGULATIONS - Purchasers
It is a legal requirement that we receive verified identification from all buyers before a sale can be instructed. We ask for your cooperation on this matter to ensure there is no unnecessary delay in agreeing a sale. We will inform you of the process once your offer has been accepted.
PROOF OF FINANCE - Purchasers
Before agreeing a sale, we will require proof of your financial ability to purchase. Again, we ask for your cooperation on this matter to avoid any unnecessary delays in agreeing a sale and we will inform you of what we require prior to agreeing a sale.
- COUNCIL TAXA payment made to your local authority in order to pay for local services like schools, libraries, and refuse collection. The amount you pay depends on the value of the property.Read more about council Tax in our glossary page.
- Band: B
- PARKINGDetails of how and where vehicles can be parked, and any associated costs.Read more about parking in our glossary page.
- Garage
- GARDENA property has access to an outdoor space, which could be private or shared.
- Yes
- ACCESSIBILITYHow a property has been adapted to meet the needs of vulnerable or disabled individuals.Read more about accessibility in our glossary page.
- Ask agent
North Hill, Blackwater, Truro
Add an important place to see how long it'd take to get there from our property listings.
__mins driving to your place


Your mortgage
Notes
Staying secure when looking for property
Ensure you're up to date with our latest advice on how to avoid fraud or scams when looking for property online.
Visit our security centre to find out moreDisclaimer - Property reference S913785. The information displayed about this property comprises a property advertisement. Rightmove.co.uk makes no warranty as to the accuracy or completeness of the advertisement or any linked or associated information, and Rightmove has no control over the content. This property advertisement does not constitute property particulars. The information is provided and maintained by Goundrys, Truro. Please contact the selling agent or developer directly to obtain any information which may be available under the terms of The Energy Performance of Buildings (Certificates and Inspections) (England and Wales) Regulations 2007 or the Home Report if in relation to a residential property in Scotland.
*This is the average speed from the provider with the fastest broadband package available at this postcode. The average speed displayed is based on the download speeds of at least 50% of customers at peak time (8pm to 10pm). Fibre/cable services at the postcode are subject to availability and may differ between properties within a postcode. Speeds can be affected by a range of technical and environmental factors. The speed at the property may be lower than that listed above. You can check the estimated speed and confirm availability to a property prior to purchasing on the broadband provider's website. Providers may increase charges. The information is provided and maintained by Decision Technologies Limited. **This is indicative only and based on a 2-person household with multiple devices and simultaneous usage. Broadband performance is affected by multiple factors including number of occupants and devices, simultaneous usage, router range etc. For more information speak to your broadband provider.
Map data ©OpenStreetMap contributors.





