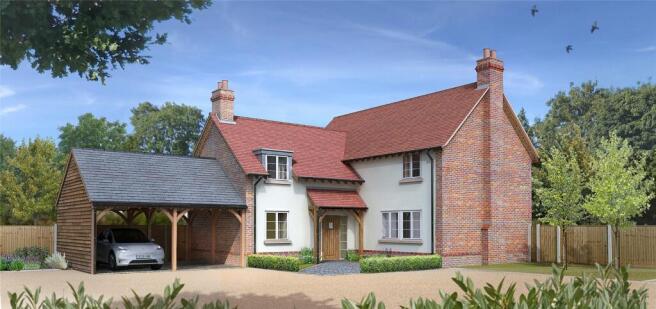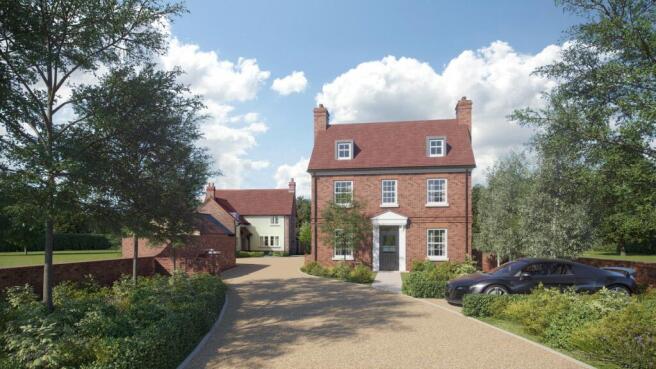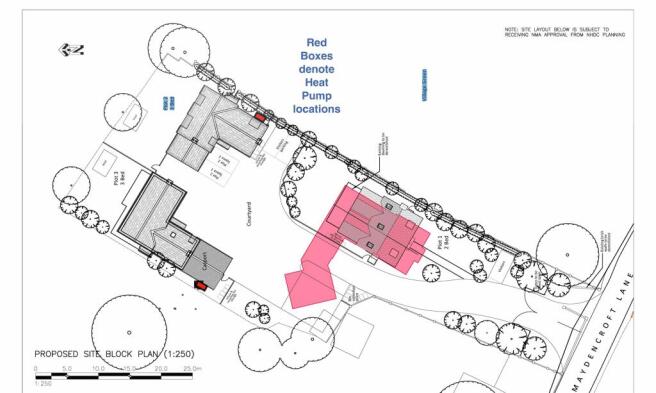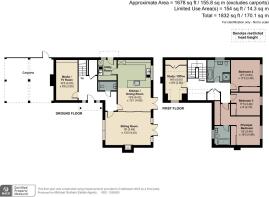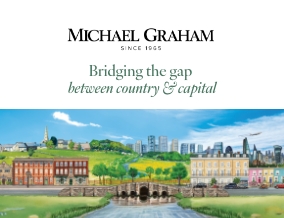
Maydencroft Lane, Gosmore, Hertfordshire, SG4

- PROPERTY TYPE
Detached
- BEDROOMS
3
- BATHROOMS
2
- SIZE
1,678 sq ft
156 sq m
- TENUREDescribes how you own a property. There are different types of tenure - freehold, leasehold, and commonhold.Read more about tenure in our glossary page.
Freehold
Description
This plot is being sold with the benefit of a Contract build.
The purchasers will initially buy the plot with a stage payment for the contract build. This offers a good degree of flexibility to adapt the internal room layouts. With PC sums for kitchen and bathrooms this further provides the opportunity to personalize to your taste and requirements.
Plot 3 is located at the rear of the development and comprises a detached house featuring 3 bedrooms, 2 reception rooms and 2 bathrooms, together with double carport providing off-street parking and garden at the rear.
Specification
Approved Conservation brickwork by Traditional Brick & Stone. Lime mortar to all pointing. Traditional brick, block and beam construction. Period Design high performance timber casement, low maintenance windows and doors. Airtight modern construction. Approval Conservation Clay tiles to house and slates to carport. Through coloured render. Carport solid timber exposed beams. Warm roof construction with super insulation. Under floor heating. 10 Year Build Zone Guarantee.
Kitchen and Utility Rooms
Kitchen & Utility (PC allowance £25,000 & £5,000). Professionally designed bespoke kitchens using quality wood and paint finishes. Granite worktops and upstands with stainless steel double bowl sink and chrome mixers. Kitchen appliances including integrated NEFF fridge/freezer, dishwasher, combination. oven/microwave, single oven and induction hob. Quooker hot tap. Professionally designed bespoke utility room using quality wood and paint finishes including washing machine and tumble dryer.
Bathrooms
Family Bathrooms & En-Suites (PC allowance £3,000). Ideal Standard or similar sanitaryware with suspended WC pans and hideaway cisterns. Grohe or similar chrome taps and bath fillers. Grohe or similar thermostatic shower fittings. Full height tiling to shower and bath areas. Fitted wall cupboards and illuminated mirrors. Chrome towel rails.
Finish
Thermomatically Individually controlled rooms throughout. LED downlighting system. Concealed wiring for intruder alarm. Centralised distribution hub for TV, sound system, heating, telephone/internet and WIFI. Integrated smoke detector system. Oak panelled or glazed internal doors, with stainless steel furniture. Bespoke fully fitted wardrobes to all bedrooms and dressing room. Matt paint finish to walls and eggshell paint finish to all woodwork. Brushed stainless steel faceplates. Porcelain tiles and engineered wood to all ground floor areas, baths and shower rooms (£40 per sqm).
Outside
Gravel resin driveway. Communal areas landscaped with fencing, shrubs, trees and lighting. Private driveway access. Car charger. Air Source heat pump with water-fed underfloor heating (Samsung or Hitachi depending on availability). External feature lighting. Fully landscaped rear garden with patio area. Outside tap and power socket. Garden shed with power socket.
Situation and Schooling
Gosmore is a hamlet in the parish of St Ippolyts and has two pubs, a primary school, a village hall and a church. Hitchin has a variety of shops, pubs and restaurants and an open air market every Tuesday and Saturday which has been taking place for over 500 years. Hitchin Swimming Centre has outdoor and indoor pools for year round use. Hitchin’s schools include Hitchin Boys' School and Hitchin Girls' School, both rated Outstanding by Ofsted.
Brochures
Web Details- COUNCIL TAXA payment made to your local authority in order to pay for local services like schools, libraries, and refuse collection. The amount you pay depends on the value of the property.Read more about council Tax in our glossary page.
- Band: TBC
- PARKINGDetails of how and where vehicles can be parked, and any associated costs.Read more about parking in our glossary page.
- Yes
- GARDENA property has access to an outdoor space, which could be private or shared.
- Yes
- ACCESSIBILITYHow a property has been adapted to meet the needs of vulnerable or disabled individuals.Read more about accessibility in our glossary page.
- Ask agent
Energy performance certificate - ask agent
Maydencroft Lane, Gosmore, Hertfordshire, SG4
Add an important place to see how long it'd take to get there from our property listings.
__mins driving to your place
Your mortgage
Notes
Staying secure when looking for property
Ensure you're up to date with our latest advice on how to avoid fraud or scams when looking for property online.
Visit our security centre to find out moreDisclaimer - Property reference HIT240074. The information displayed about this property comprises a property advertisement. Rightmove.co.uk makes no warranty as to the accuracy or completeness of the advertisement or any linked or associated information, and Rightmove has no control over the content. This property advertisement does not constitute property particulars. The information is provided and maintained by Michael Graham, Hitchin. Please contact the selling agent or developer directly to obtain any information which may be available under the terms of The Energy Performance of Buildings (Certificates and Inspections) (England and Wales) Regulations 2007 or the Home Report if in relation to a residential property in Scotland.
*This is the average speed from the provider with the fastest broadband package available at this postcode. The average speed displayed is based on the download speeds of at least 50% of customers at peak time (8pm to 10pm). Fibre/cable services at the postcode are subject to availability and may differ between properties within a postcode. Speeds can be affected by a range of technical and environmental factors. The speed at the property may be lower than that listed above. You can check the estimated speed and confirm availability to a property prior to purchasing on the broadband provider's website. Providers may increase charges. The information is provided and maintained by Decision Technologies Limited. **This is indicative only and based on a 2-person household with multiple devices and simultaneous usage. Broadband performance is affected by multiple factors including number of occupants and devices, simultaneous usage, router range etc. For more information speak to your broadband provider.
Map data ©OpenStreetMap contributors.
