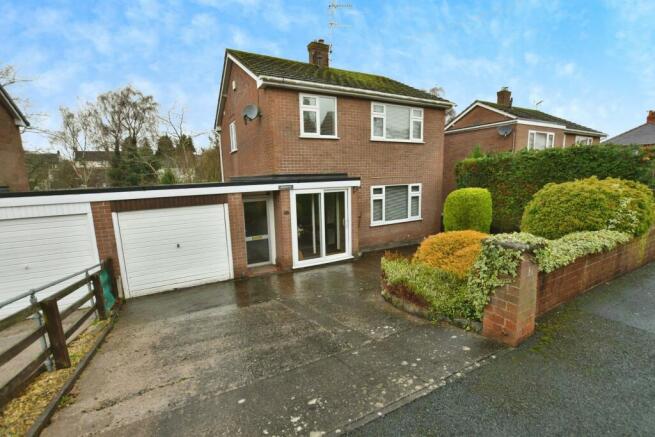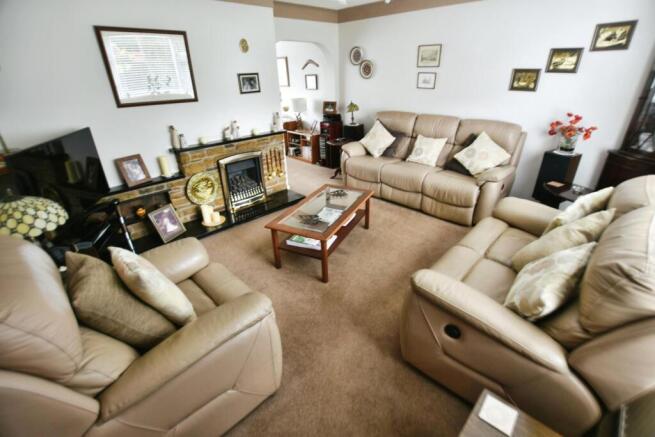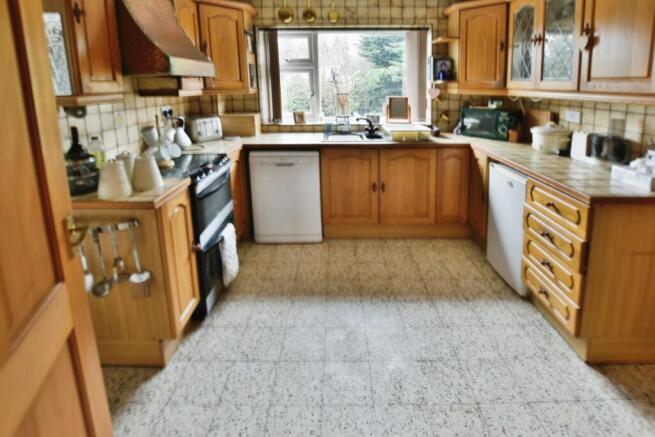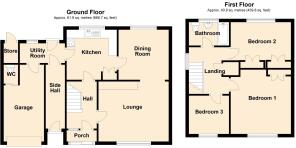
Bryn Glas, Rhosllanerchrugog, LL14
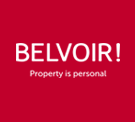
- PROPERTY TYPE
Detached
- BEDROOMS
3
- BATHROOMS
1
- SIZE
Ask agent
- TENUREDescribes how you own a property. There are different types of tenure - freehold, leasehold, and commonhold.Read more about tenure in our glossary page.
Freehold
Key features
- Favoured Residential Area in the Village
- Possesses Kerb Appeal
- A Family Sized Home
- A Well Presented & Maintained Property
- Some Updating of the Property Required
- Two Reception Rooms
- Three Bedrooms
- Single Garage
- Very Attractive & Largely Private Rear Garden
- Private Driveway Parking
Description
This is a very attractive looking family home located in a highly favoured residential area and within easy walking distance of all village amenities. Externally at the front there is a small garden adjacent to driveway with a turn around space.
Internally the property has clearly been well maintained and cared for but could benefit from some redecoration as well as updating in certain areas. This however, should not detract from the obvious attributes this property offers in terms of location, space as well as further development potential.
A wide and spacious hallway immediately welcomes you once you're inside the dwelling. An internal door on your right hand side leads to a nicely proportioned, L-shaped lounge which in turn, has an open arch leading into a separate dining room area.
The fitted kitchen with door and drawer fronts, finished in mid oak, is accessible from both the hallway and the dining room and offers a copious amount of storage space, capacity which is further added to with a built in, double door, storage cupboard. The separate utility room has plumbing for a washing machine, access to the back of the integral garage as well as to the side hallway - which offers access directly to the utility room from the front of the property.
Upstairs there are three bedrooms, two very generously proportioned "double" bedrooms with built in wardrobe space and a single bedroom also with built in storage. The main bathroom has a three piece suite comprising of a low level wc, pedestal wash basin, panelled bath with thermostatic shower above and glazed shower screen and curtain adjacent.
The integral, single garage has an up and over door at the front with a partitioned cubicle accommodating a wc at the rear, the garage has electric sockets and lighting , concrete floor and a wall mounted gas meter.
Immediately behind the rear of the dwelling a is stone/concrete patio area which extends beyond the width of the property itself. The garden extends to approximately 80 feet in length and has some centrally position steps off the patio down into the main garden area which is laid to lawn. The rear garden is largely private benefitting from some mature shrubs and trees along the perimeter.
EPC rating: D. Tenure: Freehold,
Approach
The property has a concrete driveway which is slightly sloping towards the dwelling and has a turn around area at the side. Immediately in front is the main access into the property and access into the single garage.
Hallway
You enter through a full height glazed, sliding door followed by a timber framed, part glazed front door with privacy glass before entering the hallway. This is a wide welcoming hallway with a stairwell to the first floor accommodation on the left hand side. Coved ceiling, hard wired smoke detector, radiator, ceiling rose & two internal doors running off (lounge & kitchen).
Lounge
4.13m x 4.22m (13'7" x 13'10")
A very well proportioned, slightly L-shaped, main reception room, which has a large front facing, uPVC double glazed window with Venetian blinds. Feature stone fireplace with inset gas fire, which is extended to the side of the fireplace with granite hearth and mantlepiece. Radiator, lights and open arch allowing access to the Dining Room.
deep coving,
Dining Room
3.08m x 2.92m (10'1" x 9'7")
Rear facing uPVC double glazed widow with Venetian blinds, overlooking the patio and rear garden. Continuation of the deep coving from the lounge, radiator, light fittings and internal door into the kitchen.
Kitchen
3.06m x 3.03m (10'0" x 9'11")
The kitchen comprises of a comprehensive set of matching base and wall cupboards in a mid oak finish with wall tiles in between. Rear facing uPVC double glazed window with vertical blinds below which, is an inset one and a half bowl sink and mixer tap. Space for a self standing cooker and extractor hood above, plumbing for a dish washer, with under worktop space for fridge or freezer.
There is also a built in cupboard with louvre doors which offers considerable additional storage space. Tiled floor, with two internal doors running off (main hallway & utility room).
Utility Room
1.68m x 2.6m (5'6" x 8'6")
A very practical workspace, floor tiled and away from the kitchen with plumbing for a washing machine. It has a rear facing external door that leads directly to the rear patio, with a rear facing window with frosted glass adjacent to which is an internal door that accesses the rear of the garage. In addition there isa timber framed glazed door that accesses the side hallway.
Side Hallway
This is a corridor that runs from the front of the property, accessed by a metal framed glazed door with frosted glass, leading directly into the utility room. Wall mounted meter cupboard, coat hooks, electric radiator and strip lighting.
Stairwell & Landing
A carpeted staircase with a hand rail running alongside the right hand side. An a uPVC double glazed window with Venetian blinds is positioned adjacent to the wide, spacious landing.
There are five internal doors running off the landing ( 3 bedrooms, bathroom & airing cupboard), attic hatch, hard wired smoke detector and hard wired smoke detector.
Bedroom One
3.77m x 3m (12'4" x 9'10")
Generously proportioned front bedroom which offers plenty of natural light with a large front facing uPVC double glazed window and Venetian blinds. Built in wardrobes, which includes a mirrored, sliding door front, radiator & ceiling rose.
Bedroom Two
3.6m x 3.09m (11'10" x 10'2")
Another spacious bedroom which has a rear facing uPVC double glazed window with Venetian blinds. Fitted wardrobes & shelving, radiator and a fan combination light fitting.
Bedroom Three
2.5m x 2.14m (8'2" x 7'0")
This single bedroom has a front facing uPVC double glazed window with Venetian blinds. Built in open wardrobe and storage space, radiator, ceiling rose & shade.
Main Bathroom
1.58m x 2.5m (5'2" x 8'2")
Rear facing uPVC double glazed window with privacy glass and a roller blind. Low level wc, pedestal wash basin and a panelled bath which has a chrome finished shower unit above and a gazed shower screen adjacent. Fully wall and floor tiled, extractor fan, mirrored bathroom cabinet, radiator & ceiling rose and shade.
Garage
5m x 2.54m (16'5" x 8'4")
The garage has an up and over door at the front but can also be accessed internally via the utility room. Inside the garage has a concrete floor, electrical sockets & lighting & wall mounted gas meter. A sliding door at the back leads to a partitioned downstairs wc as well as a separate door into the utility room.
Rear Garden
The size and relative privacy of the enclosed, split level, rear garden will surprise many which is approximately 80 feet in length.
Immediately behind the dwelling is a patio area that extends the full with of the property with steps, centrally located, which go down and give access to an extended area laid to lawn. The borders at the side are well stocked with shrubs and perennial plants as well as mature trees at the bottom of the garden. There is also a garden shed at the side.
Disclaimer
We would like to point out that all measurements, floor plans and photographs are for guidance purposes only (photographs may be taken with a wide angled/zoom lens), and dimensions, shapes and precise locations may differ to those set out in these sales particulars which are approximate and intended for guidance purposes only. These particulars, whilst believed to be accurate are set out as a general outline only for guidance and do not constitute any part of an offer or contract. Intending purchasers should not rely on them as statements of representation of fact but must satisfy themselves by inspection or otherwise as to their accuracy. No person in this firm’s employment has the authority to make or give any representation or warranty in respect of the property.
- COUNCIL TAXA payment made to your local authority in order to pay for local services like schools, libraries, and refuse collection. The amount you pay depends on the value of the property.Read more about council Tax in our glossary page.
- Band: D
- PARKINGDetails of how and where vehicles can be parked, and any associated costs.Read more about parking in our glossary page.
- Garage
- GARDENA property has access to an outdoor space, which could be private or shared.
- Private garden
- ACCESSIBILITYHow a property has been adapted to meet the needs of vulnerable or disabled individuals.Read more about accessibility in our glossary page.
- Ask agent
Bryn Glas, Rhosllanerchrugog, LL14
Add an important place to see how long it'd take to get there from our property listings.
__mins driving to your place
Explore area BETA
Wrexham
Get to know this area with AI-generated guides about local green spaces, transport links, restaurants and more.
Your mortgage
Notes
Staying secure when looking for property
Ensure you're up to date with our latest advice on how to avoid fraud or scams when looking for property online.
Visit our security centre to find out moreDisclaimer - Property reference P1434. The information displayed about this property comprises a property advertisement. Rightmove.co.uk makes no warranty as to the accuracy or completeness of the advertisement or any linked or associated information, and Rightmove has no control over the content. This property advertisement does not constitute property particulars. The information is provided and maintained by Belvoir Sales, Wrexham. Please contact the selling agent or developer directly to obtain any information which may be available under the terms of The Energy Performance of Buildings (Certificates and Inspections) (England and Wales) Regulations 2007 or the Home Report if in relation to a residential property in Scotland.
*This is the average speed from the provider with the fastest broadband package available at this postcode. The average speed displayed is based on the download speeds of at least 50% of customers at peak time (8pm to 10pm). Fibre/cable services at the postcode are subject to availability and may differ between properties within a postcode. Speeds can be affected by a range of technical and environmental factors. The speed at the property may be lower than that listed above. You can check the estimated speed and confirm availability to a property prior to purchasing on the broadband provider's website. Providers may increase charges. The information is provided and maintained by Decision Technologies Limited. **This is indicative only and based on a 2-person household with multiple devices and simultaneous usage. Broadband performance is affected by multiple factors including number of occupants and devices, simultaneous usage, router range etc. For more information speak to your broadband provider.
Map data ©OpenStreetMap contributors.
