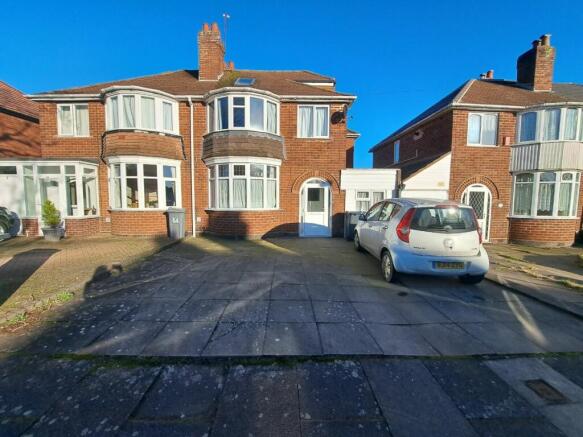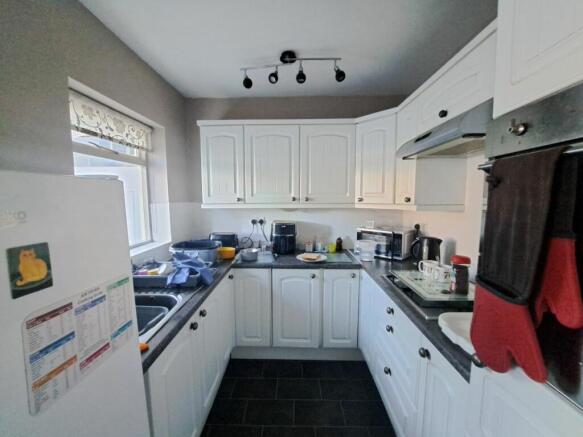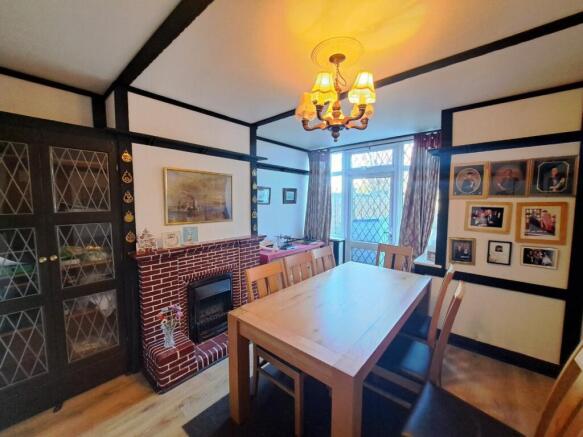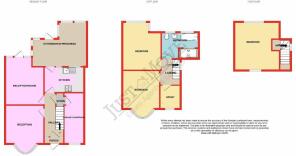
Yateley Avenue, Birmingham

- PROPERTY TYPE
Semi-Detached
- BEDROOMS
3
- BATHROOMS
1
- SIZE
Ask agent
- TENUREDescribes how you own a property. There are different types of tenure - freehold, leasehold, and commonhold.Read more about tenure in our glossary page.
Freehold
Key features
- Bay Fronted Semi-Detached Property
- Two Reception Rooms
- Extended
- Three Bedrooms with Study/Nursery
- Garage Conversion
- Driveway to Front and Generously Sized Rear Garden
- Viewing Essential to Realise Propertys Potential
- Motivated Seller
- Access to M5 Motorway Links and Nearby Great Barr Shopping Centre
Description
This extended 3-bedroom semi-detached property offers an exciting opportunity for those looking to put their own stamp on a home with excellent space and potential. Located in a popular area of Great Barr, this property boasts a generous layout and offers an ideal canvas for future customisation.
Upon entering, you are greeted by two reception rooms, providing a versatile space for living and entertaining. The kitchen opens to a rear extension, though final approval from Birmingham City Council is still pending. This extension adds valuable square footage and enhances the potential for a larger living or kitchen area.
The ground floor also benefits from a garage conversion that could easily be transformed into an additional bedroom, study, or snug - perfect for those in need of flexible living space.
Upstairs, the property features two double bedrooms, offering comfortable living space, alongside a study room or nursery that provides further possibilities for family living. Stairs lead up to the third bedroom, providing a private and peaceful retreat.
Outside, the property boasts a spacious driveway at the front, offering parking for multiple vehicles, while the rear garden offers a sizable outdoor space, perfect for recreation or gardening.
This home is ideally suited for someone looking to complete and tailor a property to their own specifications. With work still to be completed, this is a fantastic opportunity for buyers to create their ideal living space in a well-sized and well-located home.
Key Features:
* Extended semi-detached property
* Two reception rooms
* Kitchen and rear extension (pending final council
approval)
* Garage conversion for additional bedroom/study/snug
* Two double bedrooms, study room/nursery, and third
bedroom on the upper floor
* Driveway with space for multiple cars
* Large rear garden
* Perfect for buyers looking to complete the property to
their own requirements
This is a property full of potential and waiting for the right buyer to bring it to its full glory. Don't miss out on the chance to make it your own!
Council Tax Band: C (Birmingham City Council)
Tenure: Freehold
Porch
UPVC double glazed door opens into the porch having meter cupboards, and glazed door opening into the entrance hallway.
Hall
Having glazed windows to front, central heating radiator, ceiling light point, stairs rising to the first floor, understairs storage with light and doors leading to the lower ground rooms.
Reception Room One
3.048m x 4.267m
Having bay fronted double glazed window, central heating radiator, feature fireplace, ceiling light point and plug socket points.
Reception Room Two
3.302m x 4.14m
Having rear aspect UPVC double glazed windows, UPVC double glazed door leading out to the rear garden, central heating radiator, feature fire place with mantle surround, decorative beams to walls and ceiling, ceiling light point and plug socket points.
Kitchen
2.24m x 3.23m
Fitted with a range of wall and base mounted units with roll edge work surfaces, single drainer sink unit, splashback tiling, oven, hob and extractor hood, rear aspect glazed window, glazed wooden framed door leading out to the rear extension, central heating radiator and two ceiling light points.
Extended Room - Intended for Kitchen Conversion
3.81m x 4.724m
The room is an intended extension of the kitchen, awaiting final approval from the Birmingham Council after partial approval. It features double-glazed windows on the side and rear, allowing for ample natural light. A UPVC double glazed door provides access to the rear garden. The room is equipped with plumbing for a washing machine and plug points for electrical appliances. Additionally, two ceiling strip lights are installed.
Garage Conversion
4.47m x 1.803m
The hallway leads to an understairs storage cupboard, which opens into what was originally the garage. This space has been converted with the intention of creating an additional room that could serve various purposes, such as a snug, study, downstairs bedroom, or playroom. It features a front facing double glazed window, two ceiling strip lights, and plug sockets.
First Floor Landing
From the hallway stairs rise to the first floor with ceiling light point, side aspect double glazed windows and doors to
Bedroom One
3.2m x 4.293m
Featuring bay fronted double glazed window, central heating radiator and ceiling light point.
Bedroom Two
4.166m x 3.327m
Having rear aspect double glazed window, central heating radiator and ceiling light point.
Study
1.829m x 2.032m
The room that was originally the third bedroom has been modified to provide access to the staircase leading to the second floor. It now offers versatile uses, such as a nursery, study, or dressing room. The space features a front facing double glazed window, a central heating radiator, and a ceiling light point.
Shower Room
2.261m x 3.226m
Fitted with a white suite and comprising of a panelled bath, low level flush w.c., wash hand basin, walk in shower, splashback tiling, rear aspect double glazed window, central heating radiator and ceiling light point.
Second Floor Landing
Stairs rise from the first floor up to the second landing with side aspect double glazed window, ceiling light point and door through into the bedroom.
Bedroom Three
4.166m x 3.861m
Having glazed window to the front aspect, rear aspect double glazed windows, two central heating radiators and ceiling light point.
Outside
The front of property being paved providing a driveway for two cars.
The rear garden being of good size and bound within by timber fencing.
Tenure
We understand the property is freehold.
Agents Notes
The property has undergone several alterations, including extensions and a loft conversion to add an extra bedroom. The rear extension, initially planned as part of the kitchen, has received partial approval from Birmingham City Council, with the exception of the foundations and pillars. Relevant documents for the extensions and conversions are available upon request.
Fixtures and Fittings
It will be the sellers intention to include all furniture with the exception of beds. This will be agreed in full at point of negotiations.
Brochures
Brochure- COUNCIL TAXA payment made to your local authority in order to pay for local services like schools, libraries, and refuse collection. The amount you pay depends on the value of the property.Read more about council Tax in our glossary page.
- Band: C
- PARKINGDetails of how and where vehicles can be parked, and any associated costs.Read more about parking in our glossary page.
- Yes
- GARDENA property has access to an outdoor space, which could be private or shared.
- Yes
- ACCESSIBILITYHow a property has been adapted to meet the needs of vulnerable or disabled individuals.Read more about accessibility in our glossary page.
- Ask agent
Yateley Avenue, Birmingham
Add an important place to see how long it'd take to get there from our property listings.
__mins driving to your place

Your mortgage
Notes
Staying secure when looking for property
Ensure you're up to date with our latest advice on how to avoid fraud or scams when looking for property online.
Visit our security centre to find out moreDisclaimer - Property reference RS1845. The information displayed about this property comprises a property advertisement. Rightmove.co.uk makes no warranty as to the accuracy or completeness of the advertisement or any linked or associated information, and Rightmove has no control over the content. This property advertisement does not constitute property particulars. The information is provided and maintained by Just Move Estate Agents & Lettings, Great Barr. Please contact the selling agent or developer directly to obtain any information which may be available under the terms of The Energy Performance of Buildings (Certificates and Inspections) (England and Wales) Regulations 2007 or the Home Report if in relation to a residential property in Scotland.
*This is the average speed from the provider with the fastest broadband package available at this postcode. The average speed displayed is based on the download speeds of at least 50% of customers at peak time (8pm to 10pm). Fibre/cable services at the postcode are subject to availability and may differ between properties within a postcode. Speeds can be affected by a range of technical and environmental factors. The speed at the property may be lower than that listed above. You can check the estimated speed and confirm availability to a property prior to purchasing on the broadband provider's website. Providers may increase charges. The information is provided and maintained by Decision Technologies Limited. **This is indicative only and based on a 2-person household with multiple devices and simultaneous usage. Broadband performance is affected by multiple factors including number of occupants and devices, simultaneous usage, router range etc. For more information speak to your broadband provider.
Map data ©OpenStreetMap contributors.





