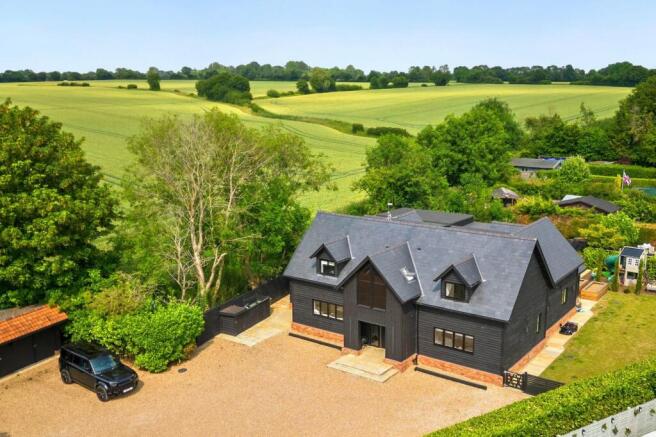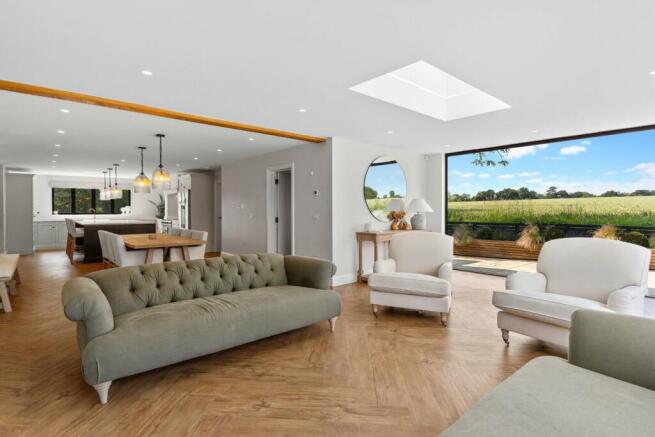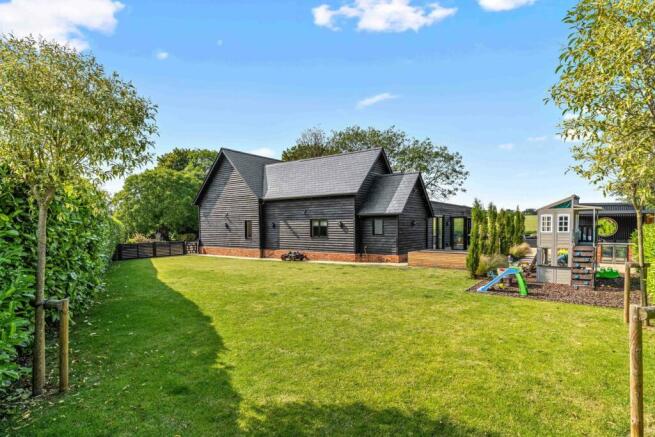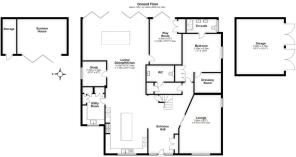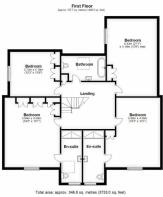Hammond Road, Hatfield Broad Oak, Bishop's Stortford, CM22

- PROPERTY TYPE
Detached
- BEDROOMS
5
- BATHROOMS
4
- SIZE
Ask agent
- TENUREDescribes how you own a property. There are different types of tenure - freehold, leasehold, and commonhold.Read more about tenure in our glossary page.
Freehold
Key features
- Just Under 4,000 sq ft of Accommodation
- Magnificent Kitchen/Dining/Family Room
- Airsource Underfloor Heating
- Ultra Fast Broadband
- Stunning Views
- Double Garage & Excellent Parking
Description
Folio: 15519 A fabulous, contemporary five bedroom barn style property, constructed within the last five years to an extremely high standard with a fantastic level of detail. Situated in the extremely popular and historic village of Hatfield Broad Oak with its local junior and infants school, two public houses, village store, wonderful village green, ultra fast broadband and a thriving community. Sawbridgeworth is just a short drive, approximately 8 minutes, with shops for all your day-to-day needs, restaurants, public houses, JMI and senior schooling and a mainline train station serving London Liverpool Street and Cambridge. Further facilities can be found at both Bishop’s Stortford and Harlow, each enjoying multiple shopping centres, schools, recreational facilities, mainline train stations and of course, M11 leading to M25 access points.
The property itself enjoys a magnificent kitchen/family/dining room, good size lounge, playroom, study, large utility, ground floor bedroom with dressing room and en-suite, underfloor heating, four further double bedrooms to the first floor, two en-suites, luxury bathroom, landscaped garden, excellent parking, double garage, fantastic views, Airsource heating, large garden room with storage building. Offered with no onward chain and early viewing is essential.
Recessed Entrance Porch
With a slam shut door , two observation windows, leading through into:
Impressive Entrance Hall
With an oak glazed turned staircase rising to the first floor, deep understairs storage cupboard, double opening cloaks cupboard, Amtico flooring, open through to:
Magnificent Living/Dining/Kitchen
47' 9" x 23' 7" (14.55m x 7.19m) (max) to the rear of this room is a large seating area with two sets of bi-folding doors giving access to the paved entertaining area, sweeping farmland views, shelved media wall, centrally located dining area open through to:
Bespoke Kitchen
With a simple shaker style cupboard with quality furnishings, double bowl china sink with a Quooker tap above and cupboard under, further range of matching base and eye level units, pan drawers, integrated dishwasher, slot-in Rangemaster oven with extractor over, large central island incorporating microwave, seating for 4, deep quartz worktops with matching upstand, window to front, double opening Fisher & Paykel fridge with French drawer, Amtico flooring throughout.
Utility Room
With complementary units to the kitchen with a range of fitted cupboards, integrated refrigerator, stacking cupboard for a washing machine and dryer, cupboard housing a pressurised cylinder and controls for Airsource heating and data cabling, Amtico flooring.
Study
8' 10" x 8' 2" (2.69m x 2.49m) with a window to side providing fine rural views, Amtico flooring.
Playroom
16' 2" x 10' 11" (4.93m x 3.33m) (max) with bi-folding doors to garden and entertaining area, range of fitted cupboards with media wall, Amtico flooring.
Lounge
19' 2" x 15' 0" (5.84m x 4.57m) (max) approached by a pocket door, with double glazed windows on two aspects, media wall with featured fireplace, Amtico flooring.
Inner Lobby
With Amtico flooring
Spacious Downstairs Cloakoom
With a concealed flush w.c., large wash hand basin incorporated into a drawer unit, cupboard housing RCD board, laundry shoot, Amtico flooring.
Ground Floor Bedroom 1
17' 0" x 13' 8" (5.18m x 4.17m) with a double glazed window to side providing views over the garden, fitted wardrobe cupboards, Amtico flooring, door to:
Walk-In Dressing Room
With mixed hanging space.
En-Suite Shower Room (Wet Room)
A contemporary suite comprising twin wash hand basins inserted to a drawer unit with a mixer tap and pop-up waste, walk-in shower with a fixed head, removable spring and off-set controls, button flush w.c., heated towel rail, quality tiling to walls and floor.
Double Galleried First Floor Landing
With a large lantern, fitted carpet to stairs.
First Floor Bedroom 2
19' 2" x 15' 1" (5.84m x 4.60m) with a window to front, pewter column radiator, range of fitted wardrobe cupboards, fitted carpet, door to:
En-Suite Wet Room 1
Comprising a walk-in shower with a fixed head. removable spring and off-set controls, large wash hand basin insert to a drawer unit with a monobloc tap and pop-up waste, concealed flush w.c., Velux window, concealed glazed window to front, chrome heated towel rail, quality tiling.
First Floor Bedroom 3
19' 3" x 15' 1" (5.87m x 4.60m) with a window to front, pewter column radiator, fitted wardrobe cupboard, fitted carpet, door to:
En-Suite Wet Room 2
Comprising a walk-in shower with a fixed head. removable spring and off-set controls, large wash hand basin insert to a drawer unit with a monobloc tap and pop-up waste, concealed flush w.c., Velux window, concealed glazed window to front, chrome heated towel rail, quality tiling.
First Floor Bedroom 4
21' 1" x 13' 9" (6.43m x 4.19m) with a window to side providing rural views, pewter column radiator, fitted wardrobe cupboards with matching chest, fitted carpet.
First Floor Bedroom 5
13' 9" x 12' 3" (4.19m x 3.73m) with a window to side, pewter column radiator, fitted wardrobe cupboards, fitted carpet.
Family Bathroom
A modern suite in white comprising a dual backed bath with chrome upstand, display niche, wash hand basin insert to a drawer unit with a monobloc tap and pop-up waste, concealed button flush w.c., Velux window, quality tiling.
Outside
The Rear
The property enjoys a landscaped rear garden which is divided into various areas. Directly to the rear of the property there is an extensive paved terrace, ideal for entertaining with a water feature, enclosed beds, outside lighting and water. There is brick constructed kitchen, firepit, side pedestrian access, barged lawned garden area to the property’s southerly boundary, contemporary gazebo with an openable roof.
Spacious Contemporary Garden Office
16' 4" x 12' 3" (4.98m x 3.73m) currently used as a pool room with a good ceiling height for golf simulation etc., bi-fold doors to front, light and power laid on. Attached to this building is a large garden store area.
The Front
The front of the property is approached by a gated shared drive with the adjoining property. This drive sweeps up into a large turning and parking area which is laid to shingle.
Double Garage
With dual double opening doors, light and power laid on.
Local Authority
Uttlesford Council
Band ‘G’
- COUNCIL TAXA payment made to your local authority in order to pay for local services like schools, libraries, and refuse collection. The amount you pay depends on the value of the property.Read more about council Tax in our glossary page.
- Ask agent
- PARKINGDetails of how and where vehicles can be parked, and any associated costs.Read more about parking in our glossary page.
- Yes
- GARDENA property has access to an outdoor space, which could be private or shared.
- Yes
- ACCESSIBILITYHow a property has been adapted to meet the needs of vulnerable or disabled individuals.Read more about accessibility in our glossary page.
- Ask agent
Hammond Road, Hatfield Broad Oak, Bishop's Stortford, CM22
Add an important place to see how long it'd take to get there from our property listings.
__mins driving to your place



Your mortgage
Notes
Staying secure when looking for property
Ensure you're up to date with our latest advice on how to avoid fraud or scams when looking for property online.
Visit our security centre to find out moreDisclaimer - Property reference 28504464. The information displayed about this property comprises a property advertisement. Rightmove.co.uk makes no warranty as to the accuracy or completeness of the advertisement or any linked or associated information, and Rightmove has no control over the content. This property advertisement does not constitute property particulars. The information is provided and maintained by Wright & Co, Sawbridgeworth. Please contact the selling agent or developer directly to obtain any information which may be available under the terms of The Energy Performance of Buildings (Certificates and Inspections) (England and Wales) Regulations 2007 or the Home Report if in relation to a residential property in Scotland.
*This is the average speed from the provider with the fastest broadband package available at this postcode. The average speed displayed is based on the download speeds of at least 50% of customers at peak time (8pm to 10pm). Fibre/cable services at the postcode are subject to availability and may differ between properties within a postcode. Speeds can be affected by a range of technical and environmental factors. The speed at the property may be lower than that listed above. You can check the estimated speed and confirm availability to a property prior to purchasing on the broadband provider's website. Providers may increase charges. The information is provided and maintained by Decision Technologies Limited. **This is indicative only and based on a 2-person household with multiple devices and simultaneous usage. Broadband performance is affected by multiple factors including number of occupants and devices, simultaneous usage, router range etc. For more information speak to your broadband provider.
Map data ©OpenStreetMap contributors.
