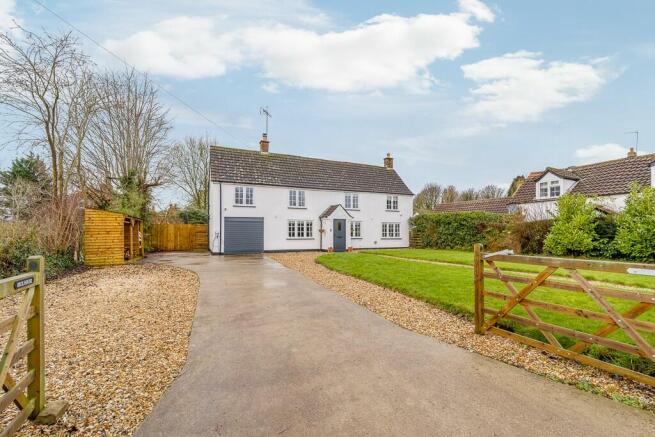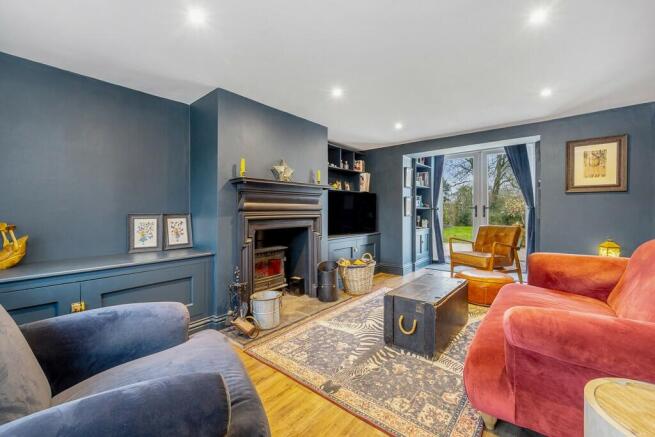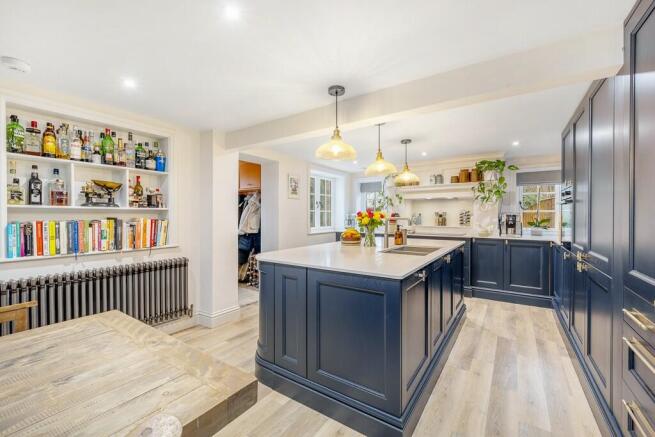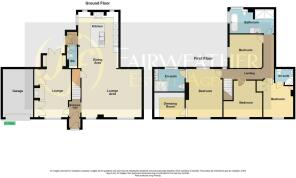Old Bolingbroke, Spilsby, PE23 4EU

- PROPERTY TYPE
Detached
- BEDROOMS
4
- BATHROOMS
4
- SIZE
Ask agent
- TENUREDescribes how you own a property. There are different types of tenure - freehold, leasehold, and commonhold.Read more about tenure in our glossary page.
Freehold
Key features
- Fully Renovated, Four Bedroom Cottage
- Open-Plan Living Kitchen and Family Room
- Quartz Worktops and Fully Integrated Appliances
- Luxury Bathroom, Downstairs Cloakroom & Two En-Suites
- Established Private Plot Approx 0.4 Acres
- Single Garage With Electric Roller Shutter Door and EV Charger Point
- Large Driveway To The Front
- Air Source Heat Pump / Mains Drainage
- EPC 'C' / Council Tax Band 'E'
- NO CHAIN
Description
When Helen and Adam purchased the run-down cottage four years ago, they knew they had big plans for the property. They had a vision to re-introduce some of the original character that had been lost over the years, as well as opening up the floorplan to create lighter, larger rooms where the couple can both have space to work from home, relax and entertain friends in the fabulous open-plan 'living-kitchen' and most importantly, enjoy the most wonderful country lifestyle.
As the property dates back to the 1700's, it was literally taken back to bare brick with no expense spared during the complete renovation and the couple admit that it might have been easier to have knocked it down and started again. In addition to the beautiful new kitchen, luxury four piece bathroom and two en-suites, a new buyer will benefit from a warm and incredibly comfortable, four bedroom energy efficient home, with new doors and windows and insulated walls and floors. The wiring is all new, with a complete new air source plumbing and heating system, mains carbon monoxide and heat detectors and a multi-fuel burner as well as full CCTV system coverage and data points in every room linking to a data cabinet.
The outside has been just as well-considered too; as new boundary fencing, gates and driveway ensure the property is secure for children and pets. The private and attractive south facing 'cottage style' garden has several areas for enjoying the full sunshine, but is attractive throughout the whole year as you can see from the photographs. There are raised beds for those interested in growing home grown produce, and a quaint gated bridge links the main garden over to an additional secluded garden area which would be ideal as a vegetable garden, for housing a few chickens or as a secluded spot for an outdoor studio or home office perhaps.
Entrance - A composite front door with glazed panel leads through into an Entrance Porch - With Victorian style patterned floor tiles, coat hooks and further door into:
Open-Plan Living Kitchen And Family Room 3.98m x 5.16m (13'0 x 16'10) - Which has a door through to the Sitting Room/Snug, and staircase rising to the first floor accommodation with under-stairs storage cupboard. This fabulous open-plan room has Karndean oak coloured flooring throughout, new casement double glazed windows to both the front, side and rear aspects and three large Victorian style cast radiators. There is ample room for relaxing, dining, cooking and entertaining in this spacious room, with the main focal point being the incredible dark blue kitchen. A superb range of drawer and cupboard units have quartz work surfaces and a full range of integrated appliances to include full height refrigerator and freezer, electric fan oven, dishwasher and integral waste bins. An induction hob has deep pan drawers beneath and sits within a tiled and panelled alcove with mantel shelf and extractor fan above. Double doors open to reveal a bespoke larder cupboard with oak interior comprising shelving, racks and drawers. This cupboard has sockets making it an ideal space for housing a coffee machine or microwave, etc. A generous co-ordinating central island unit has a quartz worktop and a range of drawer and cupboard units beneath. A double stainless steel Franke sink unit has a five way Quooker tap, providing hot, cold, boiling, filtered and sparkling water. There are LED spotlights to the main living room and dining areas, with three vintage style pendant light fittings above the central island unit. Character features include painted beams and an old built-in bookcase, perfect for displaying bottles and cookbooks.
Side Entrance Porch Area - Has a uPVC stable door to the side garden and tongue and groove panelling with coat hooks and cupboards.
Downstairs Cloakroom - Houses a low flush WC and wash basin with built-in storage cupboard and double doors opening to reveal space and plumbing for both a washing machine and tumble dryer.
Lounge/Snug 3.21m x 4.56m (11'0 x 15'0) - Has wood grain style double glazed windows with fitted shutters to the front aspect and uPVC french doors opening out onto the rear patio and garden beyond. There is a continuation of the Karndean flooring, LED spotlights to the ceiling on dimmer switch control and a Victorian style cast radiator. The central feature of this cosy room is an attractive fireplace housing a cast iron multi fuel burner, bespoke wooden panelling, media cupboards and shelving give this room a distinctly period feel.
First floor landing has LED spotlights to the ceiling on an automatic sensor, wood grain affect double glazed window to the rear aspect and a radiator. Solid wooden doors are arranged off to:
Bedroom One 3.58m x 4.44m (12'0 x 14'7)- Having a wood grain effect double glazed Mullion windows to both the front and rear aspect with made to measure shutters. There are two vertical radiators, fitted Bluetooth speakers to the ceiling and LED spotlights. Doors open through to an En-Suite Shower Room 2.66m x 2.13m (9'0 x 7'0) - With double glazed windows and made to measure shutters to the rear aspect, under-floor heating, LED spotlights to the ceiling and a towel rail. A modern three-piece suite includes a low flush WC, twin wash basins with wall mounted mixer taps and an anti steam illuminated mirror over and drawers beneath, a large fully tiled walk-in shower with both rain shower and mixer hose attachment.
Dressing Room 2.55m 2.27m (8'0 x 7'6) - Double glazed window to the front aspect with made to measure shutters, LED spotlights to the ceiling and a range of co-ordinating fitted open fronted wardrobes with hanging rails and drawers beneath.
Bedroom Two 3.09m x 3.11m (10'0 x 10'2) - Has wood grain effect double glazed windows to the front aspect with fitted blinds, LED spotlights to the ceiling and a radiator. Double doors open to a wardrobe with hanging rail plus an additional storage cupboard. A further door opens through to the: En-suite Shower Room 1.91m x 1.49m (6'0 x 4'10) - Housing a modern suite to comprise a low flush WC, wash basin and corner shower cubicle with both rain shower head and mixer hose facility. An illuminated anti steam mirror is included as before along with a heated towel rail and tiling where appropriate.
Bedroom Three 2.85m x 3.12m (9'0 x 10'2) - Has wood grain effect double glazed windows to the front aspect, a radiator and LED spotlights.
Bedroom Four 2.70m x 3.40m (9'0 x 11'1) - Has wood grain effect double glazed windows to the side aspect, radiator and LED spotlights to the ceiling.
Family Bathroom 3.91m x 2.23m (13'0 x 7'3) - This beautiful bathroom has a luxurious feel with wood grain effect Mullion style windows to both the side and rear aspect with remote control blinds. There are large floor and wall tiles with a most attractive marbling effect and a high-quality four piece suite to include walk-in double shower unit with both rain shower head and mixer hose attachments, large vanity wash basin set within a floating shelf, with wall mounted mixer tap and anti-steam illuminated mirror over. There is a low flush WC and large double ended freestanding bath with chrome coloured mixer tap and hose and vintage style light fittings above. The bathroom also includes under-floor heating, a built-in Bluetooth speaker and heated towel rail.
Outside - The sellers have also spent a lot of time planning the design of the outside of the property during their time at Beck House. The property is approached along a quiet and attractive country lane and is reached via a combination of a double wooden five bar gate on the driveway and a coordinating wooden hand gate. There is a generous lawned garden to the front, which sets the property nicely back from the lane with a long gravel path leading up to the front door. An extensive gravel driveway and concrete hardstanding provide ample off-road car parking for several vehicles and leads up to the
Single Garage - Having a remote control electric thermal roller door, lights, power sockets and data cabinet. There is an EV charger point attached to the garage. There is a timber log store to the left-hand side of the property and ample space for an additional garage, carport or outbuilding if required subject to consent. A gate within the fence provides access to the rear garden. The plot is considered to extend to just under half an acre (sts), and mainly laid to lawn, but divided into two generous garden areas via a 10m wooden bridge over a beck.
The formal garden immediately outside the property comprises an attractive porcelain patio and raised beds perfect for growing your own salad leaves, herbs, and vegetables. An additional gravel area provides an extra space for garden furniture and I am reliably informed, is the perfect spot for making the most of the sunshine in the south facing garden. The borders are interspersed with a wide range of mature flowering plants shrubs and bushes, including a range of young trees set by the current owners to add further privacy. The garden is contained by wooden fencing and provides a child and pet friendly space. On the other side of the bridge is another generous lawned garden area, surrounded by mature and established hedging and trees which backs onto the ancient ruins of Bolingbroke Castle and grounds.
* EPC - C
* Council Tax Band - E
* Mains Drainage
* Air Source Heating
Note: All measurements are approximate. The services, fixtures and fittings have not been tested by the Agent. All properties are offered subject to contract or formal lease.
Fairweather Estate Agents Limited, for themselves and for Sellers and Lessors of this property whose Agent they are, give notice that:- 1) These particulars, whilst believed to be accurate, are set out as a general outline only for guidance and do not constitute any part of any offer or contract; 2) All descriptions, dimensions, reference to condition and necessary permissions for use and occupation, and other details are given without responsibility and any intending Buyers or Tenants should not rely on them as statements or representations of fact but must satisfy themselves by inspection or otherwise as to their accuracy; 3) No person in this employment of Fairweather Estate Agents Limited has any authority to make or give any representation or warranty whatsoever in relation to this property.
Brochures
Brochure- COUNCIL TAXA payment made to your local authority in order to pay for local services like schools, libraries, and refuse collection. The amount you pay depends on the value of the property.Read more about council Tax in our glossary page.
- Ask agent
- PARKINGDetails of how and where vehicles can be parked, and any associated costs.Read more about parking in our glossary page.
- Garage,Secure,Driveway,Off street,Gated,EV charging,Private
- GARDENA property has access to an outdoor space, which could be private or shared.
- Front garden,Private garden,Patio,Enclosed garden,Rear garden,Back garden
- ACCESSIBILITYHow a property has been adapted to meet the needs of vulnerable or disabled individuals.Read more about accessibility in our glossary page.
- Ask agent
Old Bolingbroke, Spilsby, PE23 4EU
Add an important place to see how long it'd take to get there from our property listings.
__mins driving to your place
Your mortgage
Notes
Staying secure when looking for property
Ensure you're up to date with our latest advice on how to avoid fraud or scams when looking for property online.
Visit our security centre to find out moreDisclaimer - Property reference 0125BECK. The information displayed about this property comprises a property advertisement. Rightmove.co.uk makes no warranty as to the accuracy or completeness of the advertisement or any linked or associated information, and Rightmove has no control over the content. This property advertisement does not constitute property particulars. The information is provided and maintained by Fairweather Estate Agency, Boston. Please contact the selling agent or developer directly to obtain any information which may be available under the terms of The Energy Performance of Buildings (Certificates and Inspections) (England and Wales) Regulations 2007 or the Home Report if in relation to a residential property in Scotland.
*This is the average speed from the provider with the fastest broadband package available at this postcode. The average speed displayed is based on the download speeds of at least 50% of customers at peak time (8pm to 10pm). Fibre/cable services at the postcode are subject to availability and may differ between properties within a postcode. Speeds can be affected by a range of technical and environmental factors. The speed at the property may be lower than that listed above. You can check the estimated speed and confirm availability to a property prior to purchasing on the broadband provider's website. Providers may increase charges. The information is provided and maintained by Decision Technologies Limited. **This is indicative only and based on a 2-person household with multiple devices and simultaneous usage. Broadband performance is affected by multiple factors including number of occupants and devices, simultaneous usage, router range etc. For more information speak to your broadband provider.
Map data ©OpenStreetMap contributors.




