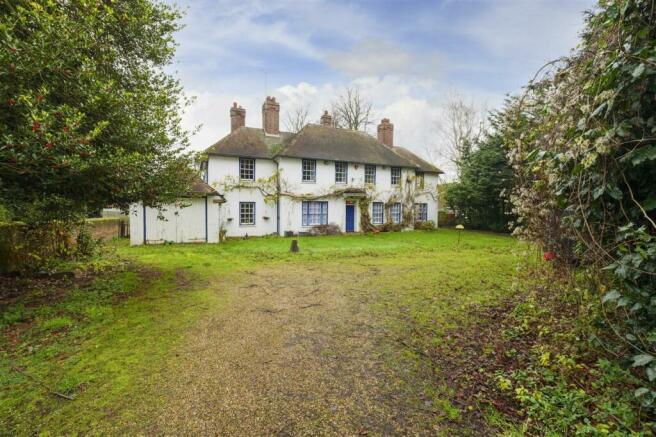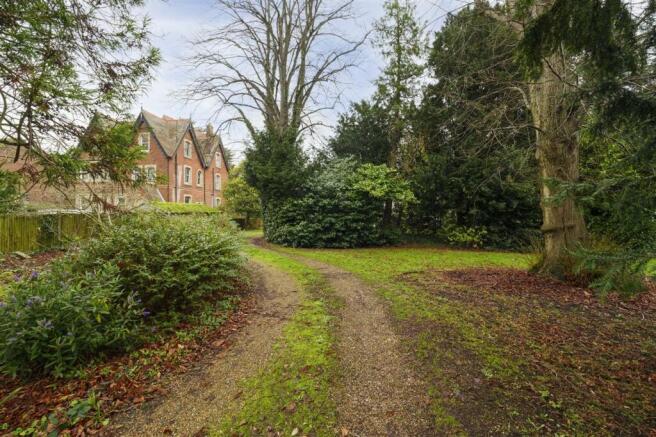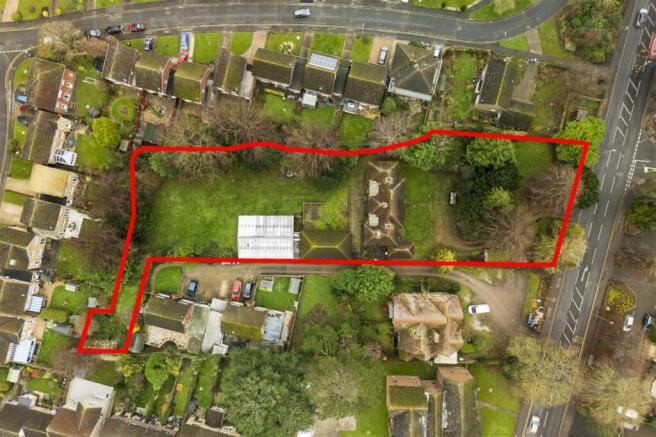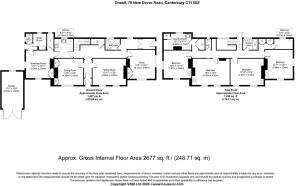
New Dover Road, Canterbury

- PROPERTY TYPE
Detached
- BEDROOMS
5
- BATHROOMS
2
- SIZE
Ask agent
- TENUREDescribes how you own a property. There are different types of tenure - freehold, leasehold, and commonhold.Read more about tenure in our glossary page.
Freehold
Key features
- Substantial 1930's Detached Family Home
- Flourishing In Art Deco Period Features
- Potential To Modernise & Enhance
- Four Receptions & Five Bedrooms
- Almost 2700 Sq.Ft Of Versatile Accommodation
- Multiple Outbuildings Offering The Potential For An Annexe
- Swimming Pool Complex & Shower Facilities
- Set Within Almost An Acre OF Enchanting Grounds
- Moments From The City Centre & Excellent Schools
- EPC RATING: E - COUNCIL TAX: G
Description
This grand, double-fronted period home has been with one family for over fifty years. It is flourishing with original Art Deco features, including open fireplaces, high ceilings, intricate cornicing, and arched transom windows that define its heritage and individuality, while offering the opportunity for further modernisation.
The front door sits beneath a canopy with decorative corbels, central to the attractive rendered façade. Wooden-framed sash windows sit symmetrically on either side, while established wisteria breaks the uniformity of the architecture.
An inner lobby leads to an entrance hall, which in turn leads through to the main living accommodation. There are multiple reception rooms, each with fireplaces.
The kitchen is positioned overlooking the garden, adjacent to a breakfast room and walk-in larder. To the east wing, there is another entrance, which could provide independent access to a guest bedroom and the ground-floor bathroom.
An elegant, panelled staircase leads to a large galleried landing, which in turn leads to a family bathroom and five generously proportioned bedrooms, most of which have their own hand basins. With plumbing in place, there is the potential to convert these into full en-suite bathrooms.
OUTSIDE:
Orwell House occupies a particularly large plot of 0.88 acres, which is unusually rare this close to the centre of Canterbury. The house is set back from the road, with enchanting gardens surrounding a long driveway that leads to ample parking and a garage.
To the rear of the property, the grounds are vast, with multiple outbuildings that hold potential for conversion into an annexe (STPC). A swimming pool complex, with showers and WC, sits beyond the garage and offers a wonderful opportunity to be updated and restored to full working order.
The garden is mainly laid to lawn, bordered by mature trees. The space is wonderful for a family looking to make Orwell House their home.
SITUATION:
The property is situated in the highly desirable area of South Canterbury. This convenient setting provides excellent access to the city centre, many of Canterburys very well-regarded schools, including Barton Court and Simon Langton boys and girls grammar schools, just a fifteen-minute walk. The property is also less than a fifteen minute walk to Kent County Cricket Club and Kent & Canterbury hospital.
The cathedral city of Canterbury is a vibrant and cosmopolitan city, with a thriving city centre offering a wide array of High Street brands alongside a diverse mix of independent retailers, cafes, and international restaurants. The city also offers a fine selection of sporting, leisure, and recreational amenities, including the refurbished Marlowe Theatre.
Canterbury has an excellent choice of educational amenities, ranging from Grammar schools to well-regarded private schools and three universities. Canterbury offers a regular rail service to London Victoria, Charing Cross and Cannon Street and the high-speed rail link connects with Londons St Pancras from Canterbury West station in just under one hour.
The surrounding countryside is predominantly farmland and is ideal for those who enjoy outdoor pursuits, such as walking and horse riding, whilst the nearby Stodmarsh Nature Reserve offers excellent bird watching. There are also numerous pretty villages nearby with typical village pubs to visit, such as Wingham, Littlebourne, Ickham and Wickhambreaux, giving you the ideal balance between city and country living.
We endeavour to make our sales particulars accurate and reliable, however, they do not constitute or form part of an offer or any contract and none is to be relied upon as statements of representation or fact. Any services, systems and appliances listed in this specification have not been tested by us and no guarantee as to their operating ability or efficiency is given. All measurements, floor plans and site plans are a guide to prospective buyers only, and are not precise. Fixtures and fittings shown in any photographs are not necessarily included in the sale and need to be agreed with the seller.
Brochures
PDF brochure- COUNCIL TAXA payment made to your local authority in order to pay for local services like schools, libraries, and refuse collection. The amount you pay depends on the value of the property.Read more about council Tax in our glossary page.
- Ask agent
- PARKINGDetails of how and where vehicles can be parked, and any associated costs.Read more about parking in our glossary page.
- Yes
- GARDENA property has access to an outdoor space, which could be private or shared.
- Yes
- ACCESSIBILITYHow a property has been adapted to meet the needs of vulnerable or disabled individuals.Read more about accessibility in our glossary page.
- Ask agent
New Dover Road, Canterbury
Add an important place to see how long it'd take to get there from our property listings.
__mins driving to your place
Your mortgage
Notes
Staying secure when looking for property
Ensure you're up to date with our latest advice on how to avoid fraud or scams when looking for property online.
Visit our security centre to find out moreDisclaimer - Property reference FPS1002599. The information displayed about this property comprises a property advertisement. Rightmove.co.uk makes no warranty as to the accuracy or completeness of the advertisement or any linked or associated information, and Rightmove has no control over the content. This property advertisement does not constitute property particulars. The information is provided and maintained by Foundation Estate Agents, Faversham. Please contact the selling agent or developer directly to obtain any information which may be available under the terms of The Energy Performance of Buildings (Certificates and Inspections) (England and Wales) Regulations 2007 or the Home Report if in relation to a residential property in Scotland.
*This is the average speed from the provider with the fastest broadband package available at this postcode. The average speed displayed is based on the download speeds of at least 50% of customers at peak time (8pm to 10pm). Fibre/cable services at the postcode are subject to availability and may differ between properties within a postcode. Speeds can be affected by a range of technical and environmental factors. The speed at the property may be lower than that listed above. You can check the estimated speed and confirm availability to a property prior to purchasing on the broadband provider's website. Providers may increase charges. The information is provided and maintained by Decision Technologies Limited. **This is indicative only and based on a 2-person household with multiple devices and simultaneous usage. Broadband performance is affected by multiple factors including number of occupants and devices, simultaneous usage, router range etc. For more information speak to your broadband provider.
Map data ©OpenStreetMap contributors.





