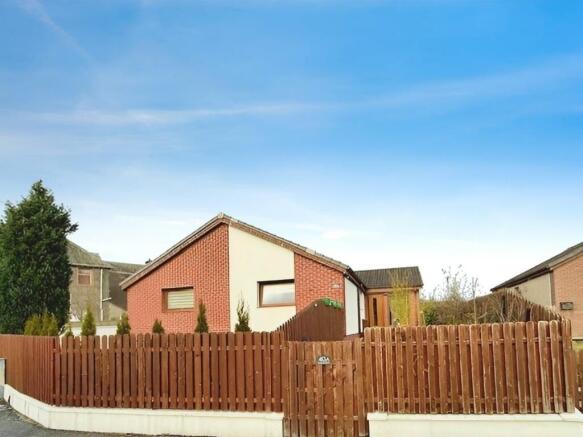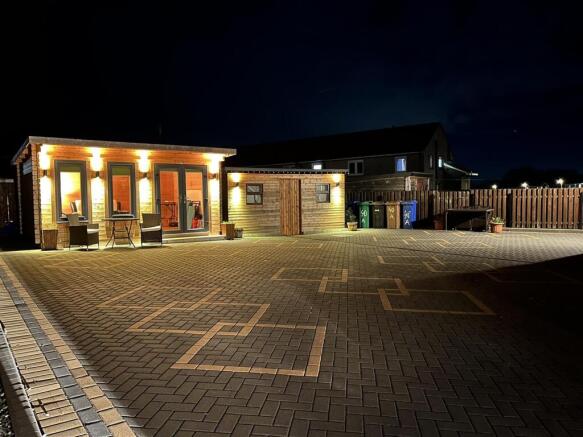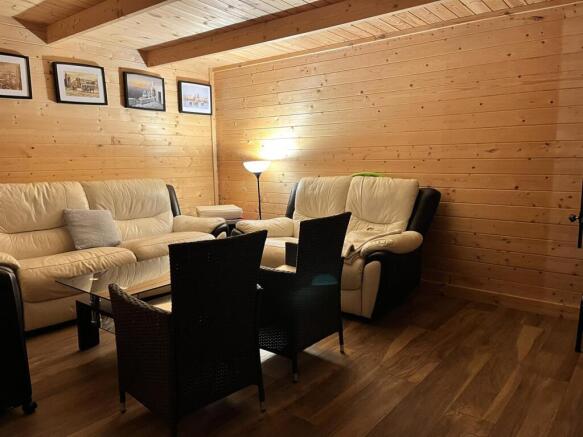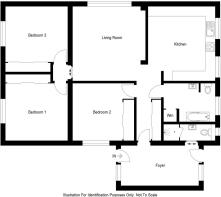
Rosewell Drive, Lochore

- PROPERTY TYPE
Detached Bungalow
- BEDROOMS
3
- BATHROOMS
2
- SIZE
1,249 sq ft
116 sq m
- TENUREDescribes how you own a property. There are different types of tenure - freehold, leasehold, and commonhold.Read more about tenure in our glossary page.
Freehold
Key features
- **** NEW PRICE **** STUNNING 3 DBL BEDROOM EXTENDED DETACHED BUNGALOW
- GENEROUS GARDENS FRONT/ SIDE & REAR
- LARGE DRIVE WITH ELECTRIC GATE - WORKSHOP - SUMMERHOUSE
- DG- GCH - EPC A - HOME REPORT £270,000
- MODERNISED INTERNALLY TO HIGH STANDARD
- LUXURY BATHROOM & SHOWER-ROOM/WC
- MODERN DINING KITCHEN & INTEGRATED APPLIANCES
- FLOORED LOFT - INDIVIDUAL HIGH SPECIFICATION FINISH
- SUPERB FAMILY HOME - ENERGY EFFICIENT FAMILY HOME
- VIEWING HIGHLY RECOMMENDED
Description
Nestled on the charming Rosewell Drive in Lochore, this stunning individually designed extended detached bungalow offers a perfect blend of comfort and modern living. Built in the 1990s, this property boasts a generous 1,249 square feet of well-appointed space, making it an ideal home for families or those seeking a peaceful retreat. As you enter, you are welcomed by a spacious reception hall/ sun room, perfect for enjoying the natural light throughout the day. The beautiful sitting room provides a warm and inviting atmosphere, ideal for relaxation or entertaining guests. The modern dining kitchen is a true highlight, featuring contemporary fittings that cater to all your culinary needs.
This bungalow comprises three generously sized double bedrooms, ensuring ample space for family or guests. The luxury bathroom & shower-room have been thoughtfully designed to offer a serene escape, complete with high-quality fixtures and finishes. Additionally, the home has been updated to a high standard, ensuring energy efficiency and comfort throughout. Further benefitting from DG- GCH (Underfloor heating to kitchen/ bathroom & shower-room) - EPC A - PV Solar Panels -Workshop & Summerhouse. Extras available by separate negotiation..
Full Description - **** NEW PRICE **** Nestled on the charming Rosewell Drive in Lochore, this stunning individually designed extended detached bungalow offers a perfect blend of comfort and modern living. Built in the 1990s, this property boasts a generous 1,249 square feet of well-appointed space, making it an ideal home for families or those seeking a peaceful retreat. As you enter, you are welcomed by a spacious reception hall/ sun room, perfect for enjoying the natural light throughout the day. The beautiful sitting room provides a warm and inviting atmosphere, ideal for relaxation or entertaining guests. The modern dining kitchen is a true highlight, featuring contemporary fittings that cater to all your culinary needs.
This bungalow comprises three generously sized double bedrooms, ensuring ample space for family or guests. The luxury bathroom & shower-room have been thoughtfully designed to offer a serene escape, complete with high-quality fixtures and finishes. One of the standout features of this property is the extensive parking available for up to ten vehicles, making it perfect for those with multiple cars or for hosting gatherings. Additionally, the home has been updated to a high standard, ensuring energy efficiency and comfort throughout. Further benefitting from DG- GCH (Underfloor heating to kitchen/ bathroom & shower-room) - EPC A - PV Solar Panels -Workshop & Summerhouse. Extras available by separate negotiation. Viewing Highly Recommended of this stunning family home.
Location - Lochore is a small village offering excellent local amenities, road links for commuting via A92 and rail links to Fife circle at Lochgelly. A particular feature locally is Lochore Meadows Country Park providing a variety of leisure pursuits and 9-hole golf course. The nearby town of Lochgelly provides, Primary, Secondary Schooling and local shops/ amenities.
Entrance/ Sun Room - Welcoming entrance & sunroom with external doors to front & rear. Feature stone clad wall. Oak facings & flooring. Downlighting. Oak pocket door to Shower-room. Touch sensor control lighting. Slim black radiator.
Shower-Room/Wc - 2.92 x 0.99 (9'6" x 3'2") - Finished to a high standard to include double shower with feature wall. Vanity unit. Low level wc. Heated vanity mirror. Bespoke tiling to floor & wall. Frost DG window. Under floor heating.
Hallway - Finished with feature stone clad wall. Triple sliding doors conceal generous storage. Downlighting. Oak wood flooring. Touch sensor control lighting. Oversized hatch with wooden ladder to part floored loft with eaves storage. Power & light.
Lounge - 4.30 x 4.00 (14'1" x 13'1") - Tastefully finished with Oak door & facings. Speakers fitted to ceiling with downlighting. TV projector/ screen & high-end speaker system is available by separate negotiation. 2 DG windows. Oak wood floor. Touch sensor-controlled lighting &
Dining Kitchen - 4.50 x 4.00 (14'9" x 13'1") - Generously proportioned & fitted with modern wall & base cabinets, wipe clean worktop surface, inset sink & mixer tap. Integrated 6 burner Induction hob, oven, microwave, dishwasher. Under units lighting., 2 DG windows. Tiled floor. Downlighting. Touch sensor-controlled lighting. Under floor heating.
Family Bathroom/ Utility Area - 3.06 x 2.20 (10'0" x 7'2") - Updated to a high standard to include stand-alone bath, vanity unit, low level wc. Heated Vanity mirror. Bespoke tiling to floor & wall. Downlighting. Slim towel radiator. Under floor heating. Frost DG window. Plumbing/ Space for white goods appliances.
Bedroom 1 - 4.00 x 3.50 (13'1" x 11'5") - Double bedroom with triple fitted wardrobes. DG window. Oak wood floor.
Inner Hall - Oak facings, doors & flooring.
Bedroom 2 - 4.00 x 3.30 (13'1" x 10'9") - Generous second double bedroom with triple fitted wardrobes. DG window. Oak wood floor.
Bedroom 3 - 4.00 x 3.50 (13'1" x 11'5") - Third spacious double bedroom with triple fitted wardrobes. DG window. Oak wood floor.
External - Nestling in a private plot features lawn to front section, decked front entrance area, bordered by plants & shrubs. Security lighting. To rear a mono block paved courtyard style garden with Workshop & Summerhouse included in sale. External lighting. Water tap. PV panels & external breathable wall insulation maximise the efficiency of the home.
Large Driveway - Electric controlled gate. Mono block paved drive provides off street parking for several vehicles.
Summerhouse - 4.48 x 3.26 (14'8" x 10'8") - 2 DG windows. DG French doors. Power & light.
Workshop - 4.40 x 2.89 (14'5" x 9'5") - Ideal store.
Brochures
Rosewell Drive, LochoreBrochure- COUNCIL TAXA payment made to your local authority in order to pay for local services like schools, libraries, and refuse collection. The amount you pay depends on the value of the property.Read more about council Tax in our glossary page.
- Band: D
- PARKINGDetails of how and where vehicles can be parked, and any associated costs.Read more about parking in our glossary page.
- Yes
- GARDENA property has access to an outdoor space, which could be private or shared.
- Yes
- ACCESSIBILITYHow a property has been adapted to meet the needs of vulnerable or disabled individuals.Read more about accessibility in our glossary page.
- Ask agent
Rosewell Drive, Lochore
Add an important place to see how long it'd take to get there from our property listings.
__mins driving to your place

Your mortgage
Notes
Staying secure when looking for property
Ensure you're up to date with our latest advice on how to avoid fraud or scams when looking for property online.
Visit our security centre to find out moreDisclaimer - Property reference 33587922. The information displayed about this property comprises a property advertisement. Rightmove.co.uk makes no warranty as to the accuracy or completeness of the advertisement or any linked or associated information, and Rightmove has no control over the content. This property advertisement does not constitute property particulars. The information is provided and maintained by Home Sweet Home Estate Agents Fife, Glenrothes. Please contact the selling agent or developer directly to obtain any information which may be available under the terms of The Energy Performance of Buildings (Certificates and Inspections) (England and Wales) Regulations 2007 or the Home Report if in relation to a residential property in Scotland.
*This is the average speed from the provider with the fastest broadband package available at this postcode. The average speed displayed is based on the download speeds of at least 50% of customers at peak time (8pm to 10pm). Fibre/cable services at the postcode are subject to availability and may differ between properties within a postcode. Speeds can be affected by a range of technical and environmental factors. The speed at the property may be lower than that listed above. You can check the estimated speed and confirm availability to a property prior to purchasing on the broadband provider's website. Providers may increase charges. The information is provided and maintained by Decision Technologies Limited. **This is indicative only and based on a 2-person household with multiple devices and simultaneous usage. Broadband performance is affected by multiple factors including number of occupants and devices, simultaneous usage, router range etc. For more information speak to your broadband provider.
Map data ©OpenStreetMap contributors.





