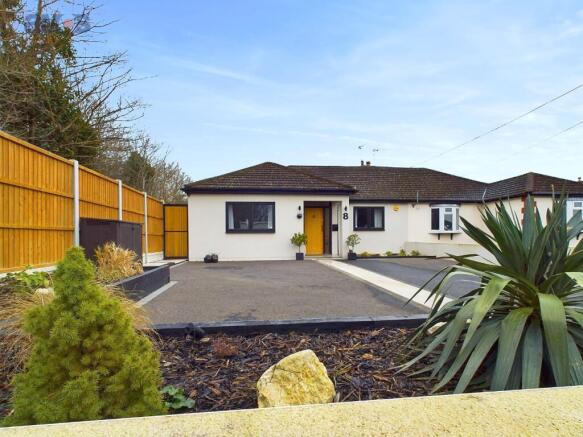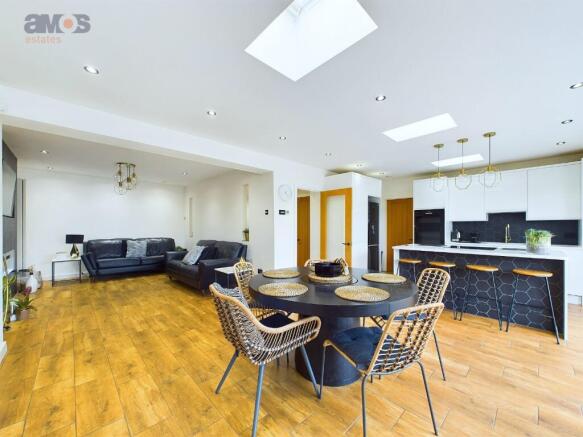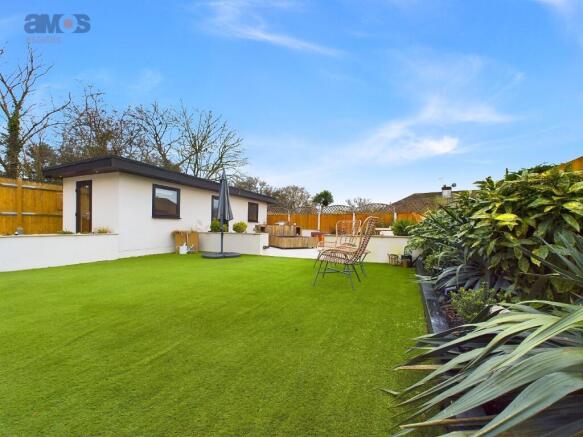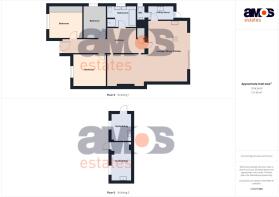Welcome to this beautifully presented, extended three bedroom semi-detached bungalow, perfectly situated in the quiet cul-de-sac of Hawthorns, Benfleet. This property has undergone extensive renovations throughout with no expense spared, providing exceptional living spaces and a high standard of finish throughout. Boasting large lounge/diner open plan to stunning fitted kitchen, utility room, three generous size bedrooms, bespoke four piece bathroom suite and separate w.c. Outside there is lovely, landscaped rear garden with two outbuildings and ample off street parking to front. Also offering excellent scope to extend into the loft (subject to the necessary consent) if so desired.
Convenience is key, with the bungalow's prime location offering easy access to local amenities, shops, supermarkets and transport links including Benfleet mainline station with direct routes into London. Excellent local schools can also be found nearby, the property being within the Appleton school catchment. If you’re looking for an immaculate bungalow to entertain friends and family, look no further. Offered with no onward chain, call now to book your viewing!
/ Beautifully Presented Three Bed Semi Detached Bungalow
/ Extended To Rear
/ Completely Renovated To An Exceptional Standard
/ Stunning Open Plan Lounge/Diner/Kitchen
/ Utility Room
/ Ground Floor W.C
/ Generous Size Bedrooms
/ Bespoke Four Piece Bathroom Suite
/ High Quality Landscaped Rear Garden With Two Outbuildings
/ Ample Off Street Parking To Front
/ Wet Underfloor Heating Throughout
/ Recently Re-Plumbed & Re-Wired
/ CCTV & Alarm System
/ Scope To Extend Into The Loft
/ Quiet Cul De Sac Within Benfleet
/ Appleton School Catchment
/ Easy Reach of Transport Links
/ No Onward Chain
Attractive solid wood entrance door with upvc double glazed windows adjacent opening to:
Reception Hall 29’9 x 9’ Reducing To 4’10 Spacious reception hall having tiled flooring with underfloor heating power points, smooth plastered ceiling with inset spotlights, display shelving, storage cupboard, loft access hatch with drop down ladder leading to large loft space with lighting and housing internet switch to provide internet to all T.V’s. (Excellent scope to extend into the loft (subject to the necessary consent) if so desired with hallway large enough to accommodate staircase). Doors to accommodation off.
Lounge/Kitchen/Diner 28’11 x 22’1 ‘L’ Shaped Maximum Measurements Beautiful open plan living areas. The lounge having tiled flooring with underfloor heating, smooth plastered ceiling with inset spotlights, display shelving, power points, T.V point for recessed wall mounted flat screen television, feature electric remote control fire, storage cupboard. Open plan to kitchen/diner comprising stunning fitted kitchen to include sink with moulded drainer and gold extendable mixer tap inset into range of Quartz worktops with high gloss cupboards and drawers beneath and matching eye level units, tiled splashbacks, integrated Bosch double oven, space for tall fridge/freezer, power points, further expanse of Quartz worktop forming breakfast bar facility for up to four diners, inset Bosch four ring induction hob, extractor, tiled flooring with underfloor heating, smooth plastered ceiling with inset spotlights, three Velux windows, range of bi-folding doors to rear providing pleasant outlook and access to rear garden, door to:
Utility Room 9’7 x 5’ Franke double bowl sink and drainer unit with mixer tap inset into range of square edge worktops with high gloss cupboards above and below, tiled splashbacks, space for tall fridge/freezer, space and plumbing for washing machine and tumble dryer, tiled flooring with underfloor heating, upvc double glazed door leading to garden, door to:
W.C Modern two piece suite comprising push button w.c, wall hung vanity wash basin with chrome mixer tap, tiled splashback and storage below, tiled flooring with underfloor heating, upvc obscure double glazed window to side, smooth plastered ceiling, extractor.
Bedroom One 11’11 x 11’7 Into Wardrobe Depth Upvc double glazed window to front, power points, T.V point, tiled flooring with underfloor heating, smooth plastered ceiling with inset spotlights, wall light points, range of fitted wardrobes with sliding doors.
Bedroom Two 11’9 x 11’9 Upvc double glazed window to front, tiled flooring with underfloor heating, power points, T.V point, smooth plastered ceiling with inset spotlights.
Bedroom Three 11’8 x 7’9 Upvc double glazed window to side, tiled flooring with underfloor heating, smooth plastered ceiling with inset spotlights, power points, T.V point.
Bathroom 10’5 x 7’5 A bespoke four piece suit comprising free standing bath with chrome swan neck mixer tap and separate handheld attachment, wall mounted his and hers vanity wash basins with chrome mixer taps and storage below, push button w.c, enclosed shower cubicle with drench style shower head above, separate handheld attachment and digital controls, inset Watervue T.V, tiled walls, tiled flooring with underflooring heating, LED spotlighting to floor surrounding bath, two Velux windows, smooth plastered ceiling with inset spotlights, upvc obscure double glazed window to side, extractor.
Rear Garden The property benefits from a beautifully landscaped rear garden offering privacy and seclusion, ideal for entertaining. Mainly laid to high quality patio with central astro turf and retaining wall surround and seating, side access to front via gate, ample power points, outside taps, outside lighting, fencing to borders, access to outbuilding.
Outbuilding One 9’11 x 7’3 Currently used as a studio having tiled flooring, electric radiator, upvc double glazed window to side, power points, smooth plastered ceiling with inset spotlights, sink inset into worktop with storage surrounding.
Outbuilding Two 14’1 x 7’3 Upvc double glazed window to side, smooth plastered ceiling with inset spotlights, sink inset into worktops with storage surrounding.
Front Garden Large driveway providing ample off street parking with elevated flowerbed adjacent.
PLEASE NOTE:-
We recommend our customers use our panel of Conveyancers/Solicitors. It is your decision whether you choose to deal with our recommendation, and you are under no obligation to do so. You should know that we may receive a referral fee of £150 to £200 per transaction from them.
Should you arrange a Mortgage through our recommended mortgage advisor, again of which there is no obligation we will receive a commission fee. The amount of commission will depend on the size of the loan and any associated products that you decide to take.
The Consumer Protection from Unfair Trading Regulations 2008 (CPRs).
These details are for guidance only and complete accuracy cannot be guaranteed. If there is any point, which is of particular importance, verification should be obtained. They do not constitute a contract or part of a contract. All measurements are approximate. No guarantee can be given with regard to planning permissions or fitness for purpose. No apparatus, equipment, fixture or fitting has been tested. Items shown in photographs are NOT necessarily included. Interested Parties are advised to check availability and make an appointment to view before travelling to see a property









