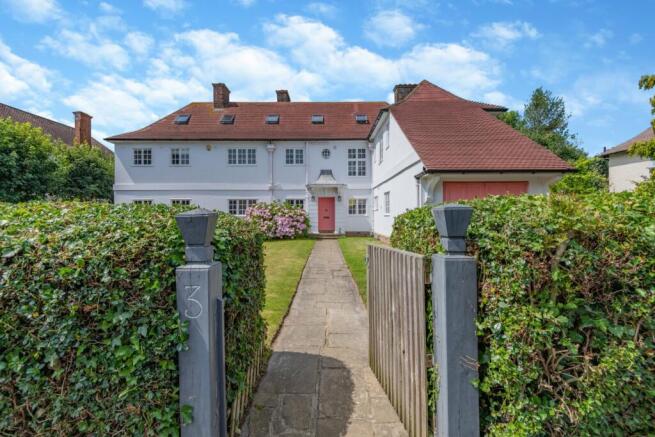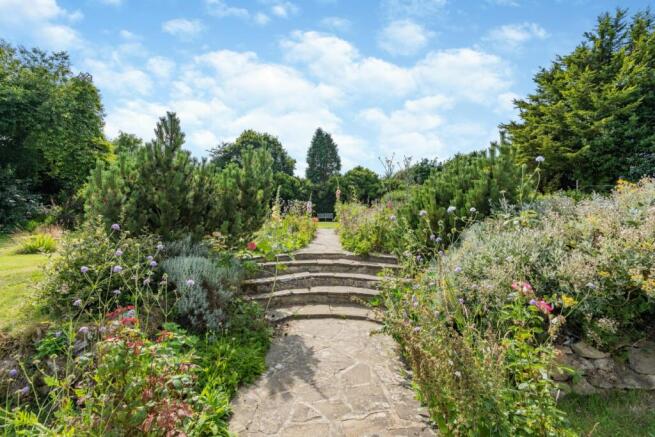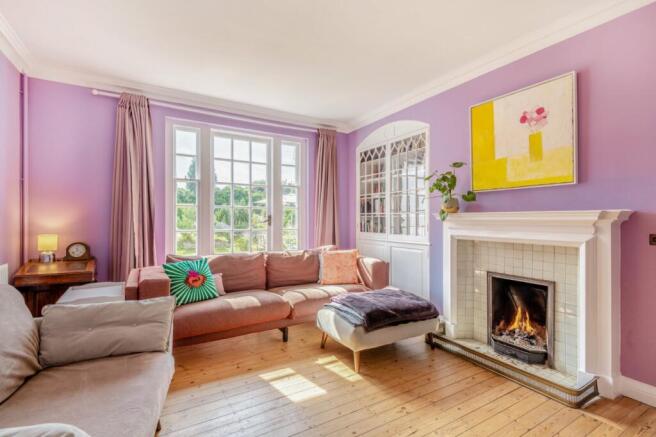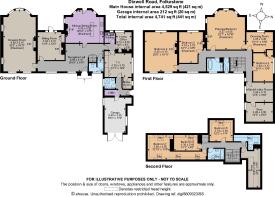Dixwell Road, Folkestone, Kent

- PROPERTY TYPE
Detached
- BEDROOMS
7
- BATHROOMS
4
- SIZE
4,529 sq ft
421 sq m
- TENUREDescribes how you own a property. There are different types of tenure - freehold, leasehold, and commonhold.Read more about tenure in our glossary page.
Freehold
Key features
- A wonderful lifestyle in a notable, vibrant period home.
- Delightful grounds.
- Located in the prestigious West End.
- Easy access to the sea, promenade, town and train station.
- 7 Bedrooms.
- A short stroll to the best local delicatessens, coffee shop and wine bar.
- 0.5 acre.
- Large garage.
Description
3 Dixwell Road is an exquisite 7+ bedroom period home, set within half an acre of beautifully landscaped grounds in the sought-after West End. Offering an exceptional blend of grandeur and comfort, this remarkable 4,500 sq. ft residence has been thoughtfully restored to retain its period charm while creating a stylish and relaxed living environment.
A wonderful lifestyle —just 10 minutes from the beach, a short stroll to two renowned delicatessens in Sandgate (Natalina’s Deli and Sandgate Deli), and moments from arguably the best coffee shop in the area (Orchard Lane Coffee House) and the laid-back John Dory Wine Bar. Whether you're enjoying the coastal air, picking up fine local produce, sipping a perfectly brewed coffee or relaxing with a glass of wine in hand, this location delivers on quality of life.
Inside, this home is designed for both elegant entertaining and modern living. The 32 ft drawing room is a spectacular space, perfect for hosting, with bespoke cabinetry and a beautiful curved bay window overlooking the gardens. The high-ceilinged, sash-windowed sitting room, stylish TV room, and two dedicated work-from-home offices provide versatile spaces for both relaxation and productivity.
At the heart of the home, the sociable 19 ft kitchen and dining room is ideal for gatherings, featuring a stunning bay window, modern cabinetry, high-end appliances, and a range stove. A rear terrace extends the living space outdoors, perfect for alfresco dining. The ground floor also includes a scullery, utility room, boiler room, and a convenient shower room.
The first floor offers four spacious bedrooms, including the bay-windowed principal suite with an adjoining dressing room. A charming family bathroom with a freestanding roll-top bath and a separate cloakroom add to the comfort. The second floor features three additional bedrooms, a modern shower room, a family bathroom, and extra storage.
Nestled within a private, part-walled plot, the grounds are beautifully maintained with mature trees, manicured hedges, and lush lawns. A sweeping driveway leads to the attached garage, while the west-facing rear garden provides an idyllic retreat with a paved dining terrace, ornamental pond, and vibrant planting schemes.
Situated in Folkestone’s prestigious West End, this home offers a coastal lifestyle with urban convenience. The elegant Leas promenade, charming Sandgate village, and scenic coastal paths are all within easy reach. Folkestone’s thriving arts scene, boutique shops, and outstanding schools make this an enviable location.
For commuters, Folkestone West station provides a High-Speed rail link to London St Pancras in under an hour, while the nearby M20 and Channel Tunnel offer effortless connections to the continent.
This isn’t just a home—it’s a lifestyle choice.
Brochures
Web DetailsParticulars- COUNCIL TAXA payment made to your local authority in order to pay for local services like schools, libraries, and refuse collection. The amount you pay depends on the value of the property.Read more about council Tax in our glossary page.
- Band: G
- PARKINGDetails of how and where vehicles can be parked, and any associated costs.Read more about parking in our glossary page.
- Yes
- GARDENA property has access to an outdoor space, which could be private or shared.
- Yes
- ACCESSIBILITYHow a property has been adapted to meet the needs of vulnerable or disabled individuals.Read more about accessibility in our glossary page.
- Ask agent
Dixwell Road, Folkestone, Kent
Add an important place to see how long it'd take to get there from our property listings.
__mins driving to your place
Your mortgage
Notes
Staying secure when looking for property
Ensure you're up to date with our latest advice on how to avoid fraud or scams when looking for property online.
Visit our security centre to find out moreDisclaimer - Property reference CSD241955. The information displayed about this property comprises a property advertisement. Rightmove.co.uk makes no warranty as to the accuracy or completeness of the advertisement or any linked or associated information, and Rightmove has no control over the content. This property advertisement does not constitute property particulars. The information is provided and maintained by Strutt & Parker, Canterbury. Please contact the selling agent or developer directly to obtain any information which may be available under the terms of The Energy Performance of Buildings (Certificates and Inspections) (England and Wales) Regulations 2007 or the Home Report if in relation to a residential property in Scotland.
*This is the average speed from the provider with the fastest broadband package available at this postcode. The average speed displayed is based on the download speeds of at least 50% of customers at peak time (8pm to 10pm). Fibre/cable services at the postcode are subject to availability and may differ between properties within a postcode. Speeds can be affected by a range of technical and environmental factors. The speed at the property may be lower than that listed above. You can check the estimated speed and confirm availability to a property prior to purchasing on the broadband provider's website. Providers may increase charges. The information is provided and maintained by Decision Technologies Limited. **This is indicative only and based on a 2-person household with multiple devices and simultaneous usage. Broadband performance is affected by multiple factors including number of occupants and devices, simultaneous usage, router range etc. For more information speak to your broadband provider.
Map data ©OpenStreetMap contributors.







