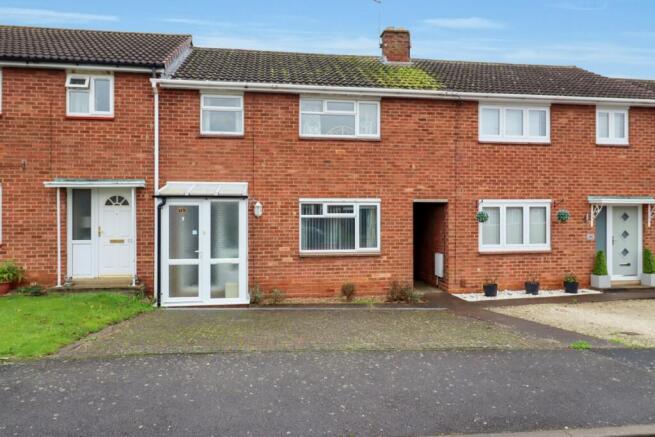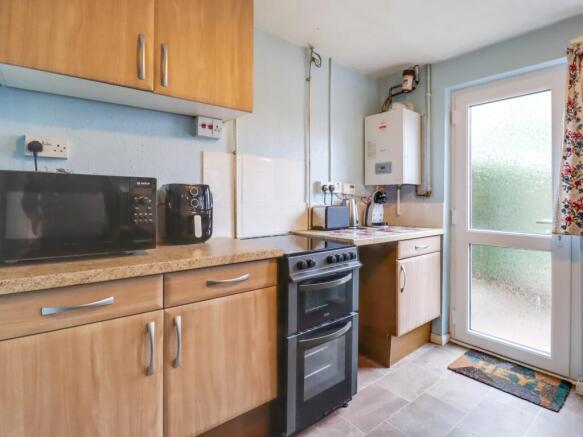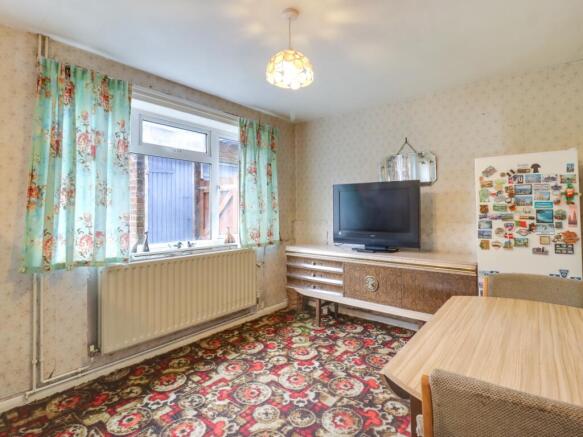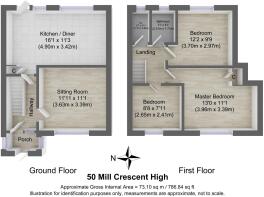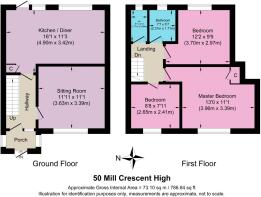Mill Crescent, Southam, Warwickshire, CV47

- PROPERTY TYPE
Terraced
- BEDROOMS
3
- BATHROOMS
1
- SIZE
Ask agent
- TENUREDescribes how you own a property. There are different types of tenure - freehold, leasehold, and commonhold.Read more about tenure in our glossary page.
Freehold
Key features
- For sale by the Modern Method of Auction
- Terms & Conditions Apply
- Subject to a Reserve Price
- Buyers Fees Apply
- Three bedroom family home
- Quiet residential location
- Walking distance to local schools
- Potential for renovation
- Generous garden
- Driveway parking for multiple vehicles
Description
The Home
This three-bedroom family home is located in a quiet residential area within walking distance of the highly rated primary and secondary schools in the popular market town of Southam. The home briefly comprises three bedrooms, a separate WC and bathroom, an open-plan kitchen/diner and a lounge. With a large back garden including storage and access to the front of the property, this home is in need of modernisation but offers the potential for a great family home.
For sale by the modern method of Auction
Auctioneers Comments: This property is for sale by the Modern Method of Auction, meaning the buyer and seller are to Complete within 56 days (the "Reservation Period"). Interested parties personal data will be shared with the Auctioneer (iamsold).
If considering buying with a mortgage, inspect and consider the property carefully with your lender before bidding.
A Buyer Information Pack is provided. The winning bidder will pay £300.00 including VAT for this pack which you must view before bidding.
The buyer signs a Reservation Agreement and makes payment of a non-refundable Reservation Fee of 4.50% of the purchase price including VAT, subject to a minimum of £6,600.00 including VAT. This is paid to reserve the property to the buyer during the Reservation Period and is paid in addition to the purchase price. This is considered within calculations for Stamp Duty Land Tax.
Services may be recommended by the Agent or Auctioneer in which they will receive payment from the service provider if the service is taken. Payment varies but will be no more than £450.00. These services are optional.
The Area
The increasingly popular market town of Southam is a sought-after location in the heart of the south Warwickshire countryside. With a number of great local amenities and the rolling countryside on your doorstep, this is a popular semi-rural haven in this part of the West Midlands. This home is within walking distance of the primary and secondary schools and is ideal for families. Royal Leamington Spa is located a short drive away and easy access to the M40 at junction 12 (Gaydon) as well as high-speed rail connections at Rugby.
Approach
This family home is located halfway down Mill Crescent. As you approach you notice a driveway capable of parking two vehicles. A generous porch is offered to the immediate front of the property.
Entrance Porch
A UPVC entrance porch provides a handy space for storing outdoor shoes and coats and creates a nice separation between the outdoors and the interior of the home.
Living Room
3.63m x 3.39m - 11'11" x 11'1"
Situated to the front of the home is a spacious living room. Plenty of room for seating arrangements and a large window to the front aspect. The centrepiece of this room is the gas fireplace with stone surround.
Kitchen Diner
4.9m x 3.42m - 16'1" x 11'3"
The open-plan kitchen/diner spans the width of the home to the rear and offers an opportunity to create a modern living arrangement. With a compact kitchen to one end, there is space offered for a dining set or seating area. A door offers access to the back garden. This space could be easily updated to offer a modern and multi-functions space, perfect for open-plan living.
Bedroom 1
3.96m x 3.39m - 12'12" x 11'1"
The primary bedroom is a generous double with views to the front aspect. There is an integrated storage cupboard offered to one corner.
Bedroom 2
3.7m x 2.97m - 12'2" x 9'9"
The second bedroom, again is a good-sized double but this time situated to the rear of the home with views of the garden.
Bedroom 3
2.65m x 2.41m - 8'8" x 7'11"
The third bedroom is a single bedroom that works equally well as a nursery, dressing room or as a useful office space, ideal for working from home.
Bathroom
The bathroom features a corner shower unit and hand basin.
WC
The WC is separate from the bathroom but could easily be opened up into the same space if necessary.
Garden
The back garden is generous and mostly laid to lawn. With a brick storage shed for garden furniture and equipment. Access to the front of the property can be found via a shared passageway to the front of the home that leads to the driveway.
- COUNCIL TAXA payment made to your local authority in order to pay for local services like schools, libraries, and refuse collection. The amount you pay depends on the value of the property.Read more about council Tax in our glossary page.
- Band: B
- PARKINGDetails of how and where vehicles can be parked, and any associated costs.Read more about parking in our glossary page.
- Yes
- GARDENA property has access to an outdoor space, which could be private or shared.
- Yes
- ACCESSIBILITYHow a property has been adapted to meet the needs of vulnerable or disabled individuals.Read more about accessibility in our glossary page.
- Ask agent
Mill Crescent, Southam, Warwickshire, CV47
Add an important place to see how long it'd take to get there from our property listings.
__mins driving to your place
Your mortgage
Notes
Staying secure when looking for property
Ensure you're up to date with our latest advice on how to avoid fraud or scams when looking for property online.
Visit our security centre to find out moreDisclaimer - Property reference 10411669. The information displayed about this property comprises a property advertisement. Rightmove.co.uk makes no warranty as to the accuracy or completeness of the advertisement or any linked or associated information, and Rightmove has no control over the content. This property advertisement does not constitute property particulars. The information is provided and maintained by EweMove, Leamington Spa and Southam. Please contact the selling agent or developer directly to obtain any information which may be available under the terms of The Energy Performance of Buildings (Certificates and Inspections) (England and Wales) Regulations 2007 or the Home Report if in relation to a residential property in Scotland.
Auction Fees: The purchase of this property may include associated fees not listed here, as it is to be sold via auction. To find out more about the fees associated with this property please call EweMove, Leamington Spa and Southam on 01926 351364.
*Guide Price: An indication of a seller's minimum expectation at auction and given as a “Guide Price” or a range of “Guide Prices”. This is not necessarily the figure a property will sell for and is subject to change prior to the auction.
Reserve Price: Each auction property will be subject to a “Reserve Price” below which the property cannot be sold at auction. Normally the “Reserve Price” will be set within the range of “Guide Prices” or no more than 10% above a single “Guide Price.”
*This is the average speed from the provider with the fastest broadband package available at this postcode. The average speed displayed is based on the download speeds of at least 50% of customers at peak time (8pm to 10pm). Fibre/cable services at the postcode are subject to availability and may differ between properties within a postcode. Speeds can be affected by a range of technical and environmental factors. The speed at the property may be lower than that listed above. You can check the estimated speed and confirm availability to a property prior to purchasing on the broadband provider's website. Providers may increase charges. The information is provided and maintained by Decision Technologies Limited. **This is indicative only and based on a 2-person household with multiple devices and simultaneous usage. Broadband performance is affected by multiple factors including number of occupants and devices, simultaneous usage, router range etc. For more information speak to your broadband provider.
Map data ©OpenStreetMap contributors.
