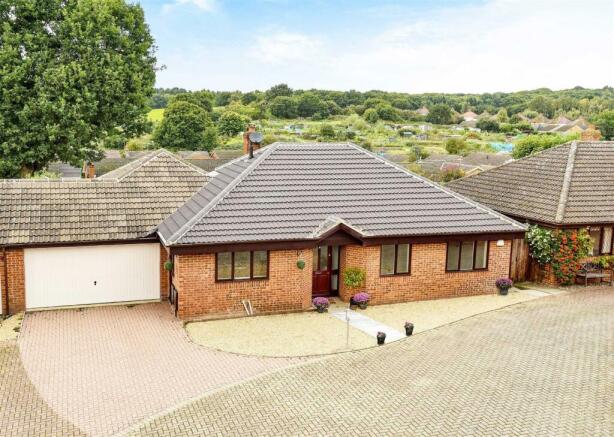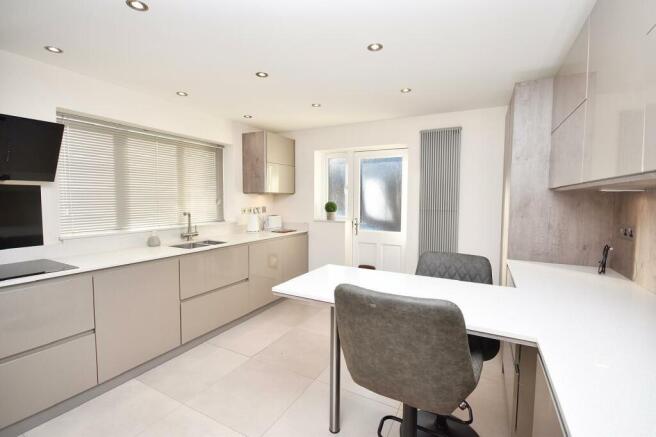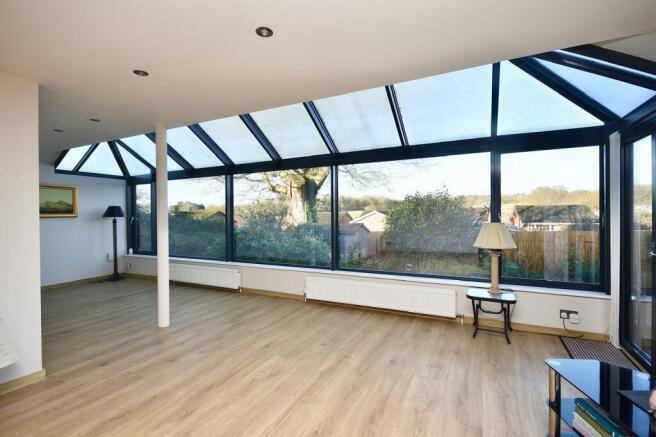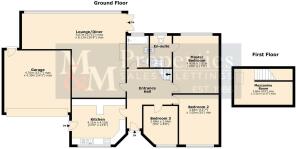The Oaks, Heath And Reach, LU7 0XZ

- PROPERTY TYPE
Detached Bungalow
- BEDROOMS
3
- BATHROOMS
2
- SIZE
Ask agent
- TENUREDescribes how you own a property. There are different types of tenure - freehold, leasehold, and commonhold.Read more about tenure in our glossary page.
Freehold
Key features
- Outstanding & Uniquely Designed Detached Bungalow
- Three Bedrooms
- Double Garage & Driveway Parking for Four Vehicles
- Tucked Away Within a Cul De Sac of Just Three Other Homes
- 26Ft x 21Ft Lounge Area with Vaulted Glass Ceiling
- High Spec Kitchen/Breakfast Room
- Quartz Worksurfaces & Neff Appliances in Kitchen
- En-Suite to Master Bedroom
- Far Reaching Views Across Stockgrove Country Park at Rear
- Versatile Mezzanine Style Room
Description
Ideally situated alongside just three other properties in the close, the property is just a short stroll from the picturesque Rushmere Country Park, while boasting far-reaching views over Stockgrove to the rear. This exceptional location combines peaceful surroundings with easy access to stunning natural landscapes, making it a truly idyllic home.
More About The Location..... - The Village of Heath & Reach is located on the edge of Leighton Buzzard and is a highly sought after location providing typical village life as well as direct access to Leighton Buzzard Town Centre with mainline station, High Street and other amenities. Heath & Reach is also a short drive to the A5 leading to Woburn with eateries & deer park, Milton Keynes, Dunstable and M1.
The village also provides a local Co-Operative store, The Dukes B & B, The Heath Inn and The Axe & Compass public house and restaurant. Rushmere and Stockgrove Country Parks are also just a very short distance with picturesque forest walks, stunning woodlands and meadows aswell as a café and a tourist centre.
Accommodation - This uniquely designed layout offers thoughtfully planned and versatile living accommodation, perfect for families, couples or those seeking single level convenience with added space. A central front door provides entry to the property leading into a spacious hallway which connects to all rooms effortlessly ensuring a good flow throughout the ground floor.
The kitchen is immediately on the left, featuring a mix of high gloss and wood grain effect units to wall and base levels with Quartz worksurfaces over and a breakfast seating bar. Within the kitchen there are various integrated appliances including a Neff induction Hob with extractor hood, oven and combi Microwave, together with a dishwasher, washing machine, fridge/freezer and wine cooler. Completing the well appointed kitchen is a Franke stainless steel sink with boiling tap, spotlights, under cabinet downlighters and a courtesy door to the driveway at the side.
At the back of the property is a uniquely extended and particularly spacious L-shaped living/dining room which floods the room with natural light from the impressively tall glass windows with vaulted ceiling. Within this room there is quality wood effect flooring, wood burning stove, patio doors leading out to the garden and far reaching views across Stockgrove Country Park. Additionally off from the entrance hallway are three good sized bedrooms, two doubles and a guest room aswell as the family bathroom. The master bedroom has its own en-suite shower room and French doors leading out onto the rear garden.
Lastly and a unique attraction of this particular property is a stairway leading up to a mezzanine style room on the first floor which can put to various different uses, possibly as an office/study, occasional bedroom area or for other leisurely purposes. There is a Velux roof window providing a good amount of natural light, two storage cupboards to access the eaves aswell as glass panelling to overlook the hallway below.
Exterior & Gardens - Outside, the property has an attached double garage, with remote access, a courtesy door to the rear garden and a block paved driveway for up to four vehicles to the front. There are two areas of decorative shingle to the immediate front of the bungalow and a gate gives side access to the delightful, mature, rear garden which has been landscaped to comprise of two generous patio areas, a water feature and an assortment of plants, shrubs and trees.
Parking - There is a double garage to house two vehicles aswell as a paved driveway to the front for a further four.
Utilities Connected - The property has mains water, sewerage and drainage connected. Heating is by way of mains gas to radiators powered by a wall mounted boiler. There is mains electricity connected.
Brochures
The Oaks, Heath And Reach, LU7 0XZBrochure- COUNCIL TAXA payment made to your local authority in order to pay for local services like schools, libraries, and refuse collection. The amount you pay depends on the value of the property.Read more about council Tax in our glossary page.
- Band: E
- PARKINGDetails of how and where vehicles can be parked, and any associated costs.Read more about parking in our glossary page.
- Yes
- GARDENA property has access to an outdoor space, which could be private or shared.
- Yes
- ACCESSIBILITYHow a property has been adapted to meet the needs of vulnerable or disabled individuals.Read more about accessibility in our glossary page.
- Ask agent
The Oaks, Heath And Reach, LU7 0XZ
Add an important place to see how long it'd take to get there from our property listings.
__mins driving to your place
About M & M Properties, Leighton Buzzard
27/29 Hockliffe Street, Leighton Buzzard, Bedfordshire, LU7 1EZ



Your mortgage
Notes
Staying secure when looking for property
Ensure you're up to date with our latest advice on how to avoid fraud or scams when looking for property online.
Visit our security centre to find out moreDisclaimer - Property reference 33586799. The information displayed about this property comprises a property advertisement. Rightmove.co.uk makes no warranty as to the accuracy or completeness of the advertisement or any linked or associated information, and Rightmove has no control over the content. This property advertisement does not constitute property particulars. The information is provided and maintained by M & M Properties, Leighton Buzzard. Please contact the selling agent or developer directly to obtain any information which may be available under the terms of The Energy Performance of Buildings (Certificates and Inspections) (England and Wales) Regulations 2007 or the Home Report if in relation to a residential property in Scotland.
*This is the average speed from the provider with the fastest broadband package available at this postcode. The average speed displayed is based on the download speeds of at least 50% of customers at peak time (8pm to 10pm). Fibre/cable services at the postcode are subject to availability and may differ between properties within a postcode. Speeds can be affected by a range of technical and environmental factors. The speed at the property may be lower than that listed above. You can check the estimated speed and confirm availability to a property prior to purchasing on the broadband provider's website. Providers may increase charges. The information is provided and maintained by Decision Technologies Limited. **This is indicative only and based on a 2-person household with multiple devices and simultaneous usage. Broadband performance is affected by multiple factors including number of occupants and devices, simultaneous usage, router range etc. For more information speak to your broadband provider.
Map data ©OpenStreetMap contributors.




