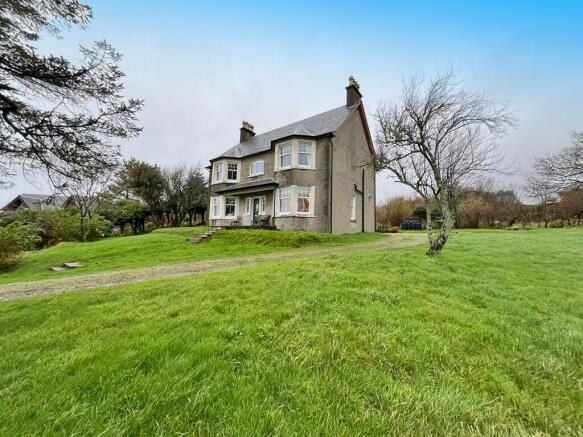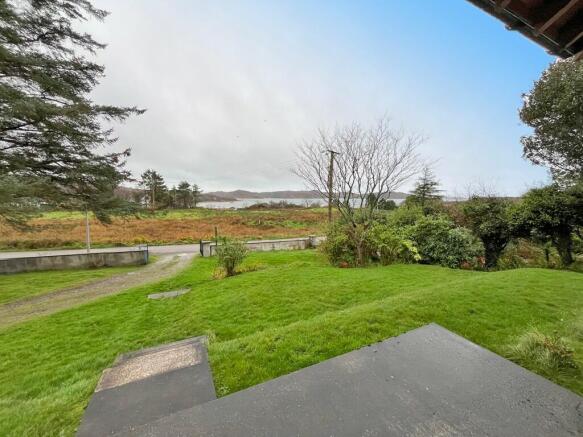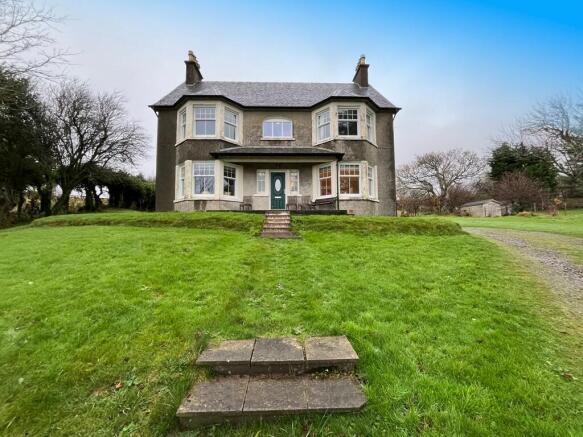Tullochgorm, Arisaig, PH39 4NJ

- PROPERTY TYPE
Detached
- BEDROOMS
5
- BATHROOMS
4
- SIZE
2,282 sq ft
212 sq m
- TENUREDescribes how you own a property. There are different types of tenure - freehold, leasehold, and commonhold.Read more about tenure in our glossary page.
Freehold
Key features
- Imposing, Detached Period Dwellinghouse
- Prime Coastal Village Location with Sea Views
- Full of Charm & Original Features
- Lounge with Feature Open Fire & Dual-Aspect Windows
- Premium Dining Kitchen with Triple-Aspect Windows. Utility Room & Cloakroom
- Upper Open-Plan Sitting Room & Study
- 5 Bedrooms (Principal with En-Suite Shower Room). Bathroom & Shower Room
- Double Glazing & Oil Fired Central Heating
- Garden Grounds around 0.4 Acres with Private Parking
- Planning for Erection of Detached Letting Property. EPC Rating: E 41
Description
Enjoying a premium position, nestled in the desirable coastal village of Arisaig, with stunning views over Arisaig Bay and the sea towards the Isle of Eigg, Tullochgorm forms an imposing, detached period dwellinghouse, set in private, garden grounds. Dating back to the early 1930's, the property has been sympathetically refurbished and modernised throughout in recent years, creating a superb and impressive property. Full of character, charm and original features, including plaster cornicing, wooden panelled doors and wooden staircases, Tullochgorm benefits from double glazing, oil fired central heating, plus an open fire in the formal lounge. In excellent order, the property offers deceptively spacious accommodation, conveniently arranged over three floors, is neutrally decorated and beautifully presented, providing a calm and comfortable home. The stunning public rooms and striking open-plan sitting room and study on the top floor, are most attractive features. The generous grounds further complement the property itself, providing generous private parking, with the addition of planning permission to erect a detached property for letting purposes. Due to the size and location, this flexible property would be ideally suited as a wonderful permanent home, an idyllic holiday retreat, or an investment opportunity as a self-catering prospect, as currently used, with short term licence in place.
Arisaig is a popular West Coast village, situated on the road between Fort William and Mallaig, "The Road to the Isles". With its coastal situation, it is an ideal location from which to explore this extremely attractive part of the Highlands and Inner Isles. The village itself has a bustling marina, hotel, restaurants, shop, post office, two churches, primary school, with further facilities available at Mallaig, including a secondary school, and Fort William - to which there is a link by both road and rail.
Accommodation
Entrance Vestibule 2.3m x 1.2m
With UPVC entrance door. Window to front (single glazed). Under stair cupboard. Laminate flooring. Glazed door to hallway.
Hallway
With stairs to upper level. Built-in cupboard. Laminate flooring. Doors to open-plan dining kitchen, cloakroom, bedroom and lounge.
Dining Kitchen 8.5m x 3.9m
With Bay window to views with fitted seating. Windows to rear and side. Fitted with pale grey coloured kitchen units and central island, offset with granite effect work surfaces and upstands. Caple induction hob with glass splashback and Caple chimney hood over. Caple double oven. Caple integral dishwasher. Integral fridge and freezer. Stainless steel sink unit. Laminate flooring. Door to utility room.
Utility Room 3.0m x 2.5m
With window to rear. Fitted with pale grey coloured kitchen units and central island, offset with granite effect work surfaces and upstands. Stainless steel sink unit. Plumbing for washing machine. Built-in cupboard - with single glazed window to rear. Laminate flooring.
Cloakroom 2.3m x 0.9m
With frosted window to rear. Fitted with white suite of WC and wash hand basin set on vanity unit. Wet wall splashback. Laminate flooring.
Bedroom 3.4m x 2.9m
With window to side. Laminate flooring.
Lounge 4.9m x 4.2m
With Bay window to view with fitted seating. Window to side. Feature fireplace with slate surround and wooden overmantle. Laminate flooring.
Upper Level
Landing
With window to view at half landing. Doors to bedrooms, bathroom and shower room. Stairs to upper level.
Bedroom 4.2m x 4.0m
L-shaped, with Bay view to view. Door to en-suite shower room.
En-suite Shower Room 2.9m x 1.2m
Fitted with modern white coloured suite of WC, wash hand basin and wet-walled shower cubicle with mains dual headed shower. Wet-walling splashback. Heated towel rail. Laminate flooring.
Bedroom 4.1m x 3.4m
With two windows to rear.
Bathroom 2.3m x 2.0m
With frosted window to rear. Fitted with modern white suite of WC, wash hand basin and bath with mains double-headed shower over. Wet-walling splashback. Heated towel rail. Laminate flooring.
Shower Room 2.3m x 1.6m
Fitted with modern white coloured suite of WC, wash hand basin and wet-walled shower cubicle with mains dual headed shower. Wet-walling splashback. Heated towel rail. Laminate flooring.
Bedroom 3.4m x 3.0m
With windows to side and rear.
Bedroom 4.8m x 4.2m
With Bay window to view and window seat.
Top Floor Sitting Room & Study 8.8m x 4.5m
With three Velux windows to rear. Walk-in cupboard (2.3m x 1.3m - with door to cupboard, housing hot water tank.) Access to eaves.
Garden
Tullochgorm benefits from enclosed, charming private garden grounds of around 0.3 acres, and is accessed by a sweeping private gravelled driveway, providing ample parking to the rear. The remainder of grounds are laid in the main to lawn, offset with mature trees and bushes, and patio areas. A large concrete base, ideal for creating a garage or workshop upon, is located to the rear.
Planning Permission
In addition to the property is Full Planning Permission for the erection of a house for letting purposes. Included in this house is also a garage. Full copies of the plans are available on the Highland Council website, Reference: 22/02417/FUL.
Title Plan
The area outlined red indicates the title for sale and equates to around 0.4 acres.
Travel Directions
From Fort William, travel on the A830 Mallaig road, for approximately 33 miles. When entering the village, take the second road on the left in to Arisaig, and continue down the hill. Take the first turning on the left on to Clanranald Place and pass the stone byre on the left. Tullochgorm is the second property on the left hand side.
Brochures
Sales Particulars- COUNCIL TAXA payment made to your local authority in order to pay for local services like schools, libraries, and refuse collection. The amount you pay depends on the value of the property.Read more about council Tax in our glossary page.
- Ask agent
- PARKINGDetails of how and where vehicles can be parked, and any associated costs.Read more about parking in our glossary page.
- Driveway,Private
- GARDENA property has access to an outdoor space, which could be private or shared.
- Front garden,Private garden,Patio,Enclosed garden,Rear garden
- ACCESSIBILITYHow a property has been adapted to meet the needs of vulnerable or disabled individuals.Read more about accessibility in our glossary page.
- Ask agent
Energy performance certificate - ask agent
Tullochgorm, Arisaig, PH39 4NJ
Add an important place to see how long it'd take to get there from our property listings.
__mins driving to your place



Your mortgage
Notes
Staying secure when looking for property
Ensure you're up to date with our latest advice on how to avoid fraud or scams when looking for property online.
Visit our security centre to find out moreDisclaimer - Property reference TullochgormArisaig. The information displayed about this property comprises a property advertisement. Rightmove.co.uk makes no warranty as to the accuracy or completeness of the advertisement or any linked or associated information, and Rightmove has no control over the content. This property advertisement does not constitute property particulars. The information is provided and maintained by MacPhee And Partners LLP, Fort William. Please contact the selling agent or developer directly to obtain any information which may be available under the terms of The Energy Performance of Buildings (Certificates and Inspections) (England and Wales) Regulations 2007 or the Home Report if in relation to a residential property in Scotland.
*This is the average speed from the provider with the fastest broadband package available at this postcode. The average speed displayed is based on the download speeds of at least 50% of customers at peak time (8pm to 10pm). Fibre/cable services at the postcode are subject to availability and may differ between properties within a postcode. Speeds can be affected by a range of technical and environmental factors. The speed at the property may be lower than that listed above. You can check the estimated speed and confirm availability to a property prior to purchasing on the broadband provider's website. Providers may increase charges. The information is provided and maintained by Decision Technologies Limited. **This is indicative only and based on a 2-person household with multiple devices and simultaneous usage. Broadband performance is affected by multiple factors including number of occupants and devices, simultaneous usage, router range etc. For more information speak to your broadband provider.
Map data ©OpenStreetMap contributors.




