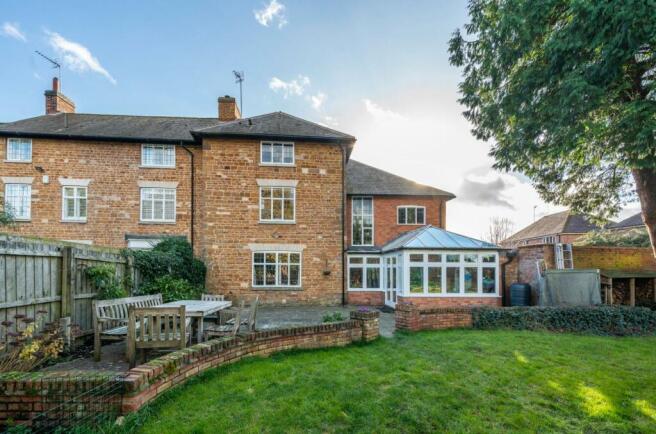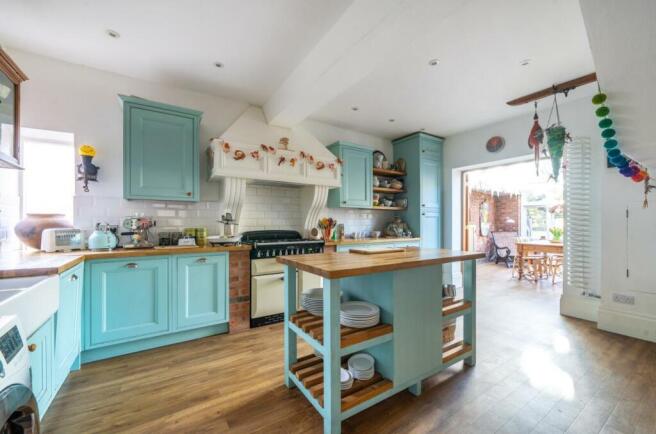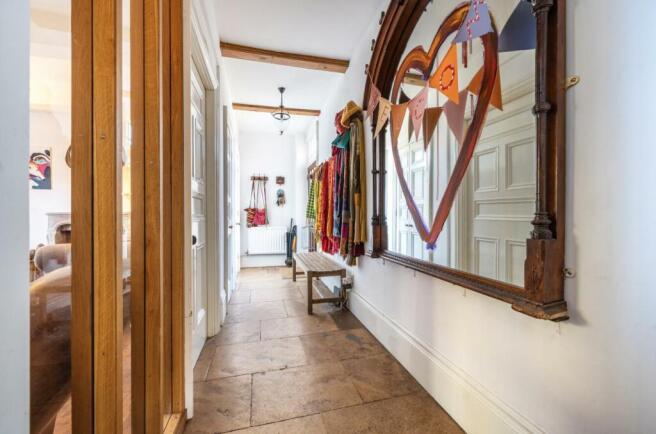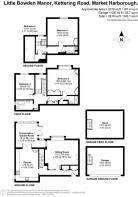
Little Bowden Manor, Kettering Road, Market Harborough

- PROPERTY TYPE
Character Property
- BEDROOMS
4
- BATHROOMS
3
- SIZE
2,018 sq ft
187 sq m
- TENUREDescribes how you own a property. There are different types of tenure - freehold, leasehold, and commonhold.Read more about tenure in our glossary page.
Freehold
Key features
- Entrance hall & sitting room
- dining kitchen & conservatory
- two first floor bedrooms
- bathroom & shower room
- second floor bedroom four & shower room
- master bedroom
- private, shared driveway
- visitor’s parking
- double garage
- large west-facing gardens
Description
This stunning Grade II Listed property offers flexible and versatile accommodation boasting a wealth of original features including leaded windows, flagstone flooring and high ceilings. Planning permission is granted to replace the conservatory with an oak framed garden room.
Location - Little Bowden is an attractive and highly sought after village which forms part of Market Harborough, a thriving market town situated within some of the County’s most attractive countryside and receiving regular national accolade in the press in various quality of life surveys. The town offers a mainline railway station and a wide range of niche shopping, restaurants, leisure and sporting amenities.
Accommodation - The property is entered via a glazed and wooden front door into an entrance hall with beautiful, original flagstone flooring housing useful shoe and cloaks cupboards and the staircase to the first floor. The elegant sitting room has a leaded bay window to the rear overlooking the garden, a feature stone fireplace with a cast iron log burner, Karndean flooring and an original door with glazed full height panels to the side.
The dining kitchen has a window to the side and boasts an excellent range of painted, solid wood eye and base level units and drawers, carousel unit and bin drawer, oak preparation surfaces and a double Belfast sink. A movable, matching island unit provides further storage and oak worktop. Integrated appliances include a dishwasher and a Rangemaster oven with a five-ring hob set into a chimneybreast with a wooden extractor unit above. There is plumbing for an automatic washing machine and tumble dryer. Karndean flooring, a contemporary floor-to-ceiling radiator and inset ceiling spotlights complete the finish. French doors lead into the solid wood and brick conservatory, having Karndean flooring and French doors onto the patio.
A beautiful, original return staircase with a leaded window overlooking the garden, leads to the first floor landing. Bedroom three has inset ceiling spotlights and a window to the rear. The beautifully presented family bathroom has a window to the side, boasting heritage bathroom furniture comprising a high flush WC, a pedestal wash hand basin and a freestanding ball and claw foot bath, a radiator and heated towel rail, inset ceiling spotlights, part tiled walls and black and white Minton tiled flooring. An inner lobby housing the airing cupboard and a further linen cupboard gives access to a shower room with stripped floorboards, providing a pedestal wash hand basin and a double cubicle with rainforest and personal shower heads. Bedroom two has a beautiful, leaded bay window with window seat overlooking the rear garden, inset ceiling spotlights, two original built-in floor to ceiling storage cabinets and built-in wardrobes with cupboards over.
A return staircase with a leaded window overlooking the garden gives access to the second floor landing and bedroom four, with a Velux window to the side. A further inner lobby leads to a shower room providing a shower cubicle with rainforest and personal heads, a pedestal wash hand basin and a low flush WC, built-in shelving, part tiled walls and stripped floorboards. The master bedroom has a leaded window to the rear elevation overlooking the garden, exposed ceiling beams and inset spotlights, original built-in storage cupboards and painted floorboards.
Outside - The property is approached via a private, shared driveway into Little Bowden Manor where visitor’s parking can be found, along with the double garage, with an electric up and over door, power and lights and stairs to a storage area above (thought suitable for conversion to a home office/ hobbies room). To the rear of the property are private, fantastic-sized west-facing gardens with large patio entertaining areas set within miniature brick walled boundaries and mature flowerbeds, a garden shed, an array of mature trees and fully fenced boundaries (thought suitable for a home office or workshop).
Satnav Information : - The property’s postcode is LE16 8AW, and house number 2.
Other Information - Tenure: Freehold with residents’ estate management company, LSH Group.
Management charges: including maintenance of parking areas and group water charges.
Listed Status: Grade II, Listed Building Number. LT231434.
Conservation Area: None
Local Authority: Harborough District Council, Tax Band: F
TPO : Trees on the property are subject to a TPO and the terms of this have been complied with
Services: Offered to the market with all mains services and gas-fired central heating.
Broadband delivered to the property: Fibre (FTTP) broadband, speed unknown.
Non-standard construction: Believed to be of standard construction
Wayleaves/Rights of Way/Covenants: Right of way across the rear of the garden (rarely used).
Flooding issues in the last 5 years: None our Clients are aware of.
Accessibility: Two-storey dwelling. No accessibility modifications
Planning: Permission granted for a single-storey rear Oak room extension.
Application Number 24/00508/LBC
Brochures
BROCHURE.pdf- COUNCIL TAXA payment made to your local authority in order to pay for local services like schools, libraries, and refuse collection. The amount you pay depends on the value of the property.Read more about council Tax in our glossary page.
- Band: F
- LISTED PROPERTYA property designated as being of architectural or historical interest, with additional obligations imposed upon the owner.Read more about listed properties in our glossary page.
- Listed
- PARKINGDetails of how and where vehicles can be parked, and any associated costs.Read more about parking in our glossary page.
- Garage
- GARDENA property has access to an outdoor space, which could be private or shared.
- Yes
- ACCESSIBILITYHow a property has been adapted to meet the needs of vulnerable or disabled individuals.Read more about accessibility in our glossary page.
- Ask agent
Energy performance certificate - ask agent
Little Bowden Manor, Kettering Road, Market Harborough
Add an important place to see how long it'd take to get there from our property listings.
__mins driving to your place

Your mortgage
Notes
Staying secure when looking for property
Ensure you're up to date with our latest advice on how to avoid fraud or scams when looking for property online.
Visit our security centre to find out moreDisclaimer - Property reference 33585472. The information displayed about this property comprises a property advertisement. Rightmove.co.uk makes no warranty as to the accuracy or completeness of the advertisement or any linked or associated information, and Rightmove has no control over the content. This property advertisement does not constitute property particulars. The information is provided and maintained by James Sellicks Estate Agents, Market Harborough. Please contact the selling agent or developer directly to obtain any information which may be available under the terms of The Energy Performance of Buildings (Certificates and Inspections) (England and Wales) Regulations 2007 or the Home Report if in relation to a residential property in Scotland.
*This is the average speed from the provider with the fastest broadband package available at this postcode. The average speed displayed is based on the download speeds of at least 50% of customers at peak time (8pm to 10pm). Fibre/cable services at the postcode are subject to availability and may differ between properties within a postcode. Speeds can be affected by a range of technical and environmental factors. The speed at the property may be lower than that listed above. You can check the estimated speed and confirm availability to a property prior to purchasing on the broadband provider's website. Providers may increase charges. The information is provided and maintained by Decision Technologies Limited. **This is indicative only and based on a 2-person household with multiple devices and simultaneous usage. Broadband performance is affected by multiple factors including number of occupants and devices, simultaneous usage, router range etc. For more information speak to your broadband provider.
Map data ©OpenStreetMap contributors.





