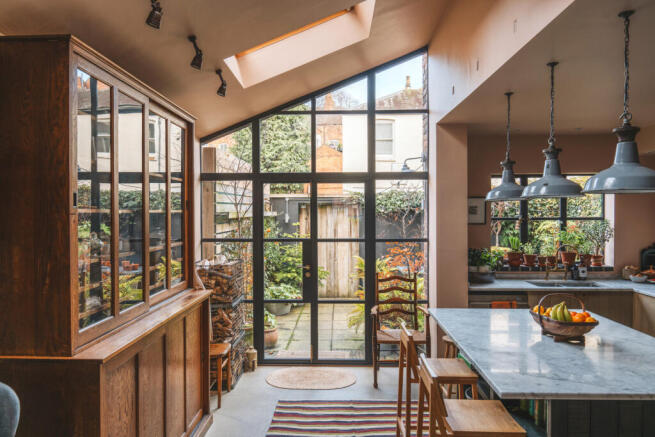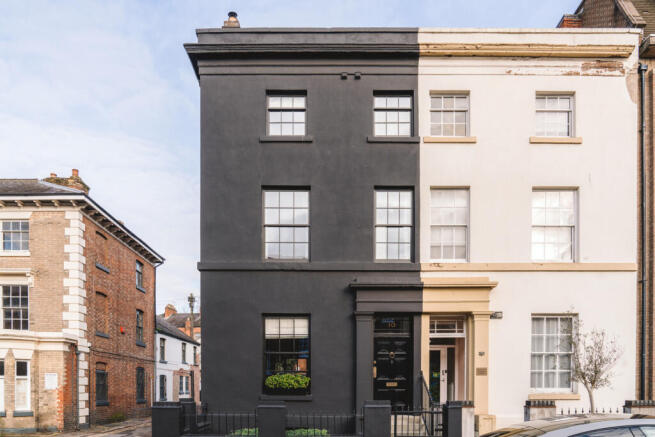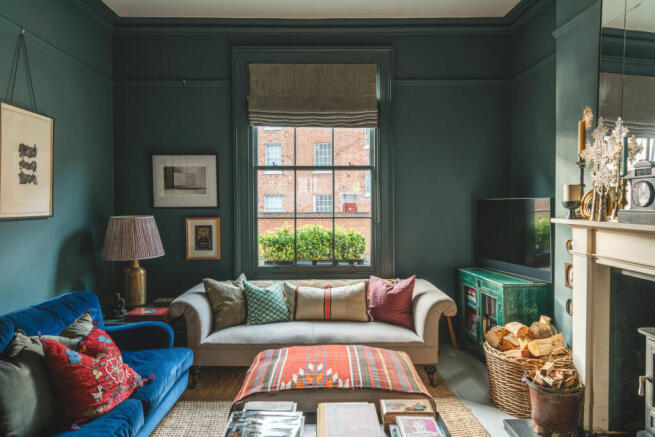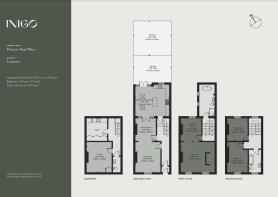
Princess Road West, Leicester, Leicestershire

- PROPERTY TYPE
End of Terrace
- BEDROOMS
4
- BATHROOMS
2
- SIZE
2,307 sq ft
214 sq m
- TENUREDescribes how you own a property. There are different types of tenure - freehold, leasehold, and commonhold.Read more about tenure in our glossary page.
Freehold
Description
Setting the Scene
When first laid out, New Walk would have been gravel-laid and hedge-lined, a path through open fields that afforded views of nearby villages as well as the church spires of the town. The pleasant rural pathway linked the town’s affluent residents with the open countryside and the racecourse (now Victoria Park). Following its incremental, but controlled development during the 19th century, the walk came to define an area of large villas and Regency terraces. Today, the unique character of the promenade has been fiercely protected, forcing the railway and roads into deep cuts that retain the original lineage.
This house was once home to locally renowned clockmaker Edward Thomas Loseby. His work can still be seen in Leicester's landmark clock tower, as well as on the old city hall.
The Grand Tour
As is common for houses of this era, the house is entered at a level raised slightly from the street. The bright and broad hallway opens out onto a series of reception spaces. The large, original sash windows have been replaced with custom-made, heritage-approved sash windows throughout. Finished in 'Inchyra Blue' by Farrow and Ball, the living room is centred around an original-style fireplace. Through a double-width doorway, the dining room is a refined space finessed with dado rails and cornicing. Painted floorboards flow between the two spaces and offer a clear distinction between old and new as they descend down into the kitchen.
An extension - part of the extensive works undertaken by the current owners - houses the brilliant kitchen. Mono-pitched, its tall ceiling creates a staggering sense of volume while tall Crittall-style windows from Met Therm and roof lights draw in plenty of brightness. Natural materials, including Carrara marble and beech timber, combine with 'Setting Plaster' by Farrow and Ball to create a feeling of calm.
Subtly textured band-sawn beech cupboard fronts play with the minimalism of their design, a deliberate decision by Sebastian Cox in his collaboration with renowned kitchen makers deVol. A thick slab of Carrara marble forms a spacious countertop that rests above and between appliances from Fisher and Paykel, and Mercury.
The house has four bedrooms, however the current owners have connected rooms on the first floor to create a primary suite comprising of a bedroom, dressing room and bathroom. Spanning the the full width of the building, the bedroom’s light walls contrast against the richly stained floorboards that run throughout. Each room has a fireplace, and full-height storage sits behind a space for the bed. The bathroom lies in the outrigger, and has both a freestanding roll-top bath and a walk-in shower. Black fittings from Dornbracht add a contemporary touch. The walk in shower is lined with full sheets of Carrara marble, and the bath is Arroll's 'Lyon'.
Two further bedrooms occupy the top floor, each with their own aspect and character. At this height, the views are of the surrounding roofscapes, a vernacular jumble of brick and slate. A second bathroom is finished with classical designs in both sanitary and tap ware, creating a timeless feel.
Taking advantage of the raised ground floor above, the basement below is surprisingly well lit. A peaceful study occupies the rear of the level, while a WC and a utility room sit to the front. Subtly luxurious and conveniently distinct, the latter has white goods and storage concealed within 'Pantry Blue' deVol shaker joinery.
The Great Outdoors
The rear courtyard garden provides an ever-changing backdrop to the kitchen. It is planted with range of architectural foliage; where the walls are rendered, they are painted in 'Jack Black' from Little Greene to match the house proper and complement the burnished buff of the brickwork. Mature ivy and clematis drape across one corner, and an old water tank has been repurposed as an urban pond. Thoughtfully arrange exterior lighting make this space a year-round extension to the kitchen.
Through a timber door is a private off-street parking area with space for two cars. There is also a log store and shed.
Out and About
Leicester has a fascinating history. It is known for its textiles industry (which was fuelled by the canals and good railway links) and its diverse communities. It has a wealth of wonderful outdoor spaces that include Bradgate Park, Beacon Hill and Castle Gardens.
The city has a fantastic offering of cultural institutions; Leicester Museum and Galleries is a consortium of several impressive galleries, museums and historic buildings. Gothic Leicester Cathedral dates as far back as 1086 and is known as the burial place, since 2015, of Richard III. Independent cinema Phoenix shows everything from major blockbusters to arthouse films and can be reached in 15 minutes on foot.
To the north-east of the city, Belgrave Road - known as The Golden Mile - is home to several excellent Indian restaurants and has impressive winter illuminations installed each year. St Martin's Square in the city centre is home to several lovely eateries, including its namesake St Martin's Coffee Shop. Bread and Honey is another popular café, while The Tiny Bakery and The Skylark Bakery have established themselves as the go-to for sweet treats in the city centre.
Aside from Leicester's brilliance, the house is well-placed to explore the rest of the surrounding landscape and its picturesque villages. The Peak District lies to the north, while Rutland Water - Europe’s largest man-made reservoir - is around an hour's drive away. Pretty market town Melton Mowbray is a 40-minute drive or 16-minute train from Leicester and is known not only as the home of the Melton Mowbray pork pie, but as one of just six licensed makers of Stilton cheese. Market Harborough and Stamford, both lively Leicestershire market towns are accessible by car or train, and host brilliant weekend farmer's markets.
There are a handful of state-run primary schools close to the house. There are plenty of private secondary options nearby too, including St Crispin's Grammar School and the high-achieving Leicester High School for Girls.
Leicester railway station is a convenient 10-minute walk from the house. It runs services to Sheffield, Birmingham, Cambridge and London St Pancras, among others. The M1 can be accessed easily for travel on a north-south axis.
Council Tax Band: E
- COUNCIL TAXA payment made to your local authority in order to pay for local services like schools, libraries, and refuse collection. The amount you pay depends on the value of the property.Read more about council Tax in our glossary page.
- Band: E
- PARKINGDetails of how and where vehicles can be parked, and any associated costs.Read more about parking in our glossary page.
- Yes
- GARDENA property has access to an outdoor space, which could be private or shared.
- Yes
- ACCESSIBILITYHow a property has been adapted to meet the needs of vulnerable or disabled individuals.Read more about accessibility in our glossary page.
- Ask agent
Princess Road West, Leicester, Leicestershire
Add an important place to see how long it'd take to get there from our property listings.
__mins driving to your place
Your mortgage
Notes
Staying secure when looking for property
Ensure you're up to date with our latest advice on how to avoid fraud or scams when looking for property online.
Visit our security centre to find out moreDisclaimer - Property reference TMH81621. The information displayed about this property comprises a property advertisement. Rightmove.co.uk makes no warranty as to the accuracy or completeness of the advertisement or any linked or associated information, and Rightmove has no control over the content. This property advertisement does not constitute property particulars. The information is provided and maintained by Inigo, London. Please contact the selling agent or developer directly to obtain any information which may be available under the terms of The Energy Performance of Buildings (Certificates and Inspections) (England and Wales) Regulations 2007 or the Home Report if in relation to a residential property in Scotland.
*This is the average speed from the provider with the fastest broadband package available at this postcode. The average speed displayed is based on the download speeds of at least 50% of customers at peak time (8pm to 10pm). Fibre/cable services at the postcode are subject to availability and may differ between properties within a postcode. Speeds can be affected by a range of technical and environmental factors. The speed at the property may be lower than that listed above. You can check the estimated speed and confirm availability to a property prior to purchasing on the broadband provider's website. Providers may increase charges. The information is provided and maintained by Decision Technologies Limited. **This is indicative only and based on a 2-person household with multiple devices and simultaneous usage. Broadband performance is affected by multiple factors including number of occupants and devices, simultaneous usage, router range etc. For more information speak to your broadband provider.
Map data ©OpenStreetMap contributors.







