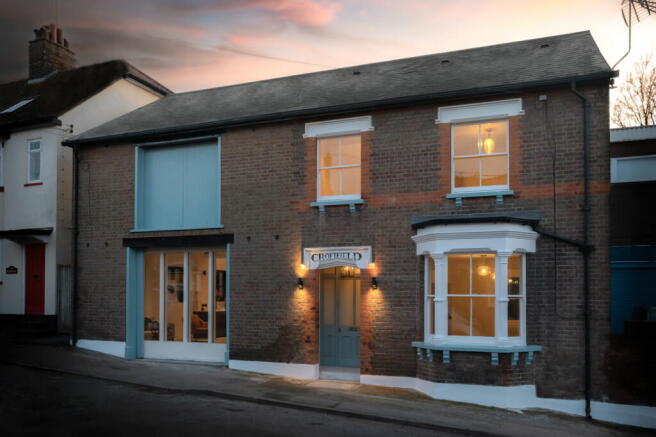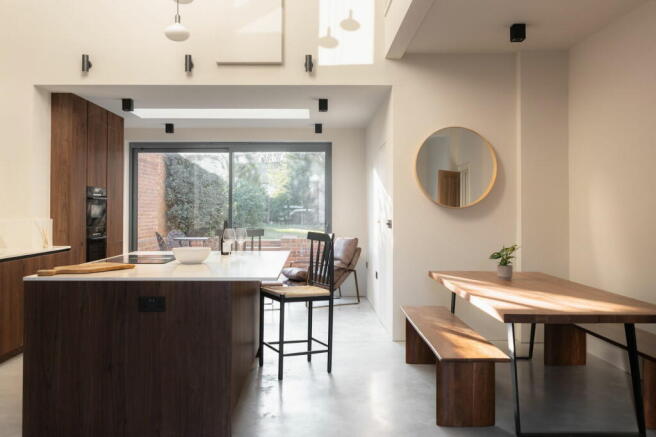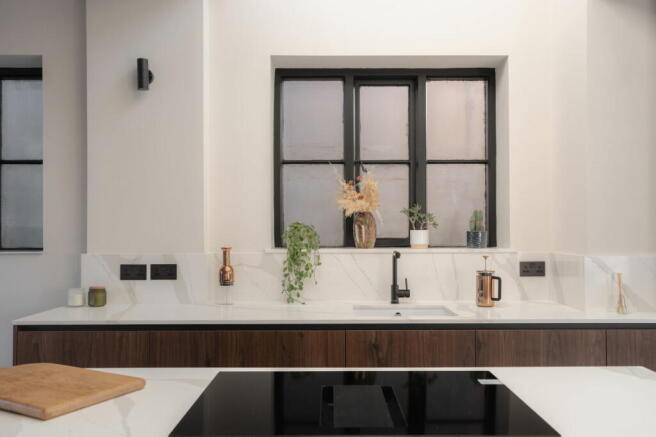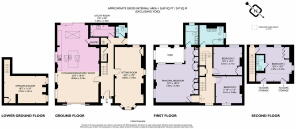Queen Street, Tring, Hertfordshire, HP23

- PROPERTY TYPE
Detached
- BEDROOMS
4
- BATHROOMS
3
- SIZE
2,659 sq ft
247 sq m
- TENUREDescribes how you own a property. There are different types of tenure - freehold, leasehold, and commonhold.Read more about tenure in our glossary page.
Freehold
Key features
- Detached Victorian house of around 2,600 sq ft
- Conservation Area
- Four double bedrooms
- Principal bedroom with high vaulted ceiling
- Oak parquet flooring to much of ground floor
- Kitchen/dining/family room with polished concrete floor
- Beautifully specified, light-filled interiors
- Accommodation over four storeys
- Garden
- No upper chain
Description
Stylish, contemporary interventions have been beautifully incorporated to the elegant Victorian features of this gorgeous home, creating a seamless blend of past and present.
Situated within the town’s coveted Conservation Area, the history of this imposing house is quite unusual, originally designed as a mix of residential and industrial. Today, it has been thoughtfully reimagined to provide four storeys of luxurious private accommodation - in all, over 2,650 sq ft internally.
Every aspect of the design and renovation of Croftfield House has been carried out with great care and painstaking attention to detail. Modern, light-filled living spaces sit cleverly alongside historic features which have been restored and celebrated, with the integrity of the original building remaining paramount.
Downstairs, beautiful honey-coloured oak parquet flooring spreads throughout much of the ground floor, while crisp lines and a delicate colour scheme of sophisticated muted tones provide a beautiful contrast. The sitting room runs the depth of the house and retains its original bay window. Just off the entrance hall, there is a cloakroom and well-appointed fitted utility room, both with tiled floors.
To the left hand side of the house – the original industrial portion - an impressive kitchen, dining and family room forms one spacious and connected space. Bathed in natural light, this lovely room features a dual aspect and also has an eye-catching central vaulted double height lightwell above the kitchen. A nod to the original heritage of this part of the building has been cleverly incorporated with a cool, grey polished concrete floor, while underfloor heating further enhances comfort.
High-end kitchen units in a rich walnut finish are stylishly complemented by crisp white stone worksurfaces. Bosch appliances have been integrated, with the central island incorporating a venting hob. A concealed door provides access to a walk-in pantry.
Down below, the lower ground floor offers a versatile additional room – perhaps a home-gym, an office, cinema room or even a fifth bedroom – the options are almost endless.
Upstairs, the property’s four bedrooms are all doubles. The principal bedroom suite is spectacular, beautifully designed to encompass three distinct spaces: sleeping quarters occupy the majority of the space, which features a high vaulted ceiling, a dressing area is located to one wall of the room, while the luxuriously-appointed en suite shower room is positioned to the rear. The vaulted lightwell from the kitchen below stretches up through the bedroom, adding even more natural light.
The guest bedroom suite occupies the top floor and boasts rooftop views, and comes with its own en suite shower room. The final two bedrooms are located on the first floor, along with a sizeable family bathroom.
Outside, the rear south facing garden is connected to the kitchen/dining/family room by sliding patio doors, and comprises a good size lawn area and an attractive sunken patio.
Finally, the property is offered for sale with no upper chain.
Brochures
Brochure 1- COUNCIL TAXA payment made to your local authority in order to pay for local services like schools, libraries, and refuse collection. The amount you pay depends on the value of the property.Read more about council Tax in our glossary page.
- Band: E
- PARKINGDetails of how and where vehicles can be parked, and any associated costs.Read more about parking in our glossary page.
- No parking
- GARDENA property has access to an outdoor space, which could be private or shared.
- Private garden
- ACCESSIBILITYHow a property has been adapted to meet the needs of vulnerable or disabled individuals.Read more about accessibility in our glossary page.
- Ask agent
Queen Street, Tring, Hertfordshire, HP23
Add an important place to see how long it'd take to get there from our property listings.
__mins driving to your place
Your mortgage
Notes
Staying secure when looking for property
Ensure you're up to date with our latest advice on how to avoid fraud or scams when looking for property online.
Visit our security centre to find out moreDisclaimer - Property reference S1174858. The information displayed about this property comprises a property advertisement. Rightmove.co.uk makes no warranty as to the accuracy or completeness of the advertisement or any linked or associated information, and Rightmove has no control over the content. This property advertisement does not constitute property particulars. The information is provided and maintained by Nash Partnership, Tring. Please contact the selling agent or developer directly to obtain any information which may be available under the terms of The Energy Performance of Buildings (Certificates and Inspections) (England and Wales) Regulations 2007 or the Home Report if in relation to a residential property in Scotland.
*This is the average speed from the provider with the fastest broadband package available at this postcode. The average speed displayed is based on the download speeds of at least 50% of customers at peak time (8pm to 10pm). Fibre/cable services at the postcode are subject to availability and may differ between properties within a postcode. Speeds can be affected by a range of technical and environmental factors. The speed at the property may be lower than that listed above. You can check the estimated speed and confirm availability to a property prior to purchasing on the broadband provider's website. Providers may increase charges. The information is provided and maintained by Decision Technologies Limited. **This is indicative only and based on a 2-person household with multiple devices and simultaneous usage. Broadband performance is affected by multiple factors including number of occupants and devices, simultaneous usage, router range etc. For more information speak to your broadband provider.
Map data ©OpenStreetMap contributors.







