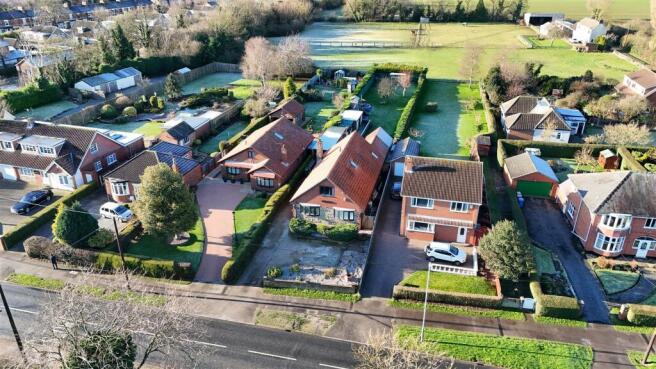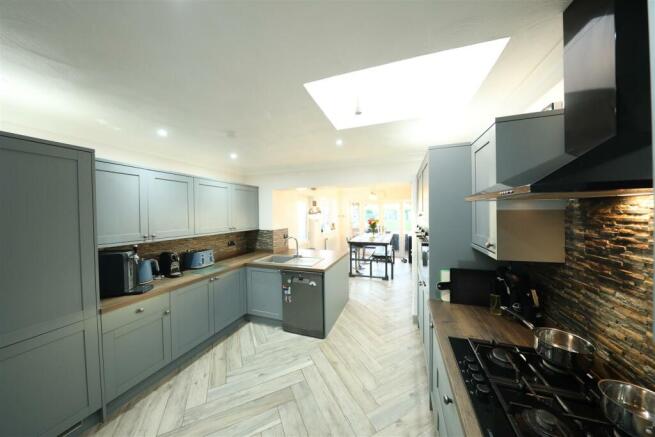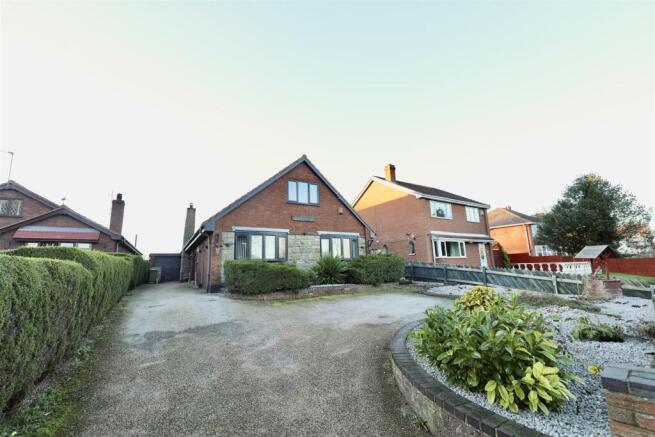
Preston Road, Hedon, Hull

- PROPERTY TYPE
Detached
- BEDROOMS
4
- BATHROOMS
2
- SIZE
Ask agent
- TENUREDescribes how you own a property. There are different types of tenure - freehold, leasehold, and commonhold.Read more about tenure in our glossary page.
Freehold
Description
From the moment you arrive, the private sweeping driveway, landscaped frontage, and double-length garage set the scene for what lies within. Step inside to find a welcoming entrance hall leading to a light-filled open-plan lounge and dining room with sliding patio doors opening onto the extensive rear garden. The open plan kitchen/breakfast room is perfectly designed for family life and entertaining. The ground floor also features two spacious bedrooms, including one with an en suite shower room, and a luxurious family bathroom.
Upstairs, two further expansive bedrooms—each over 20ft long—enjoy stunning open countryside views, offering versatility for additional bedrooms, a home office, or hobby spaces.
Outside, the rear garden is truly spectacular, with a large patio, expansive lawn, and mature fruit trees. Whether you're hosting summer barbecues or simply enjoying the tranquility, this outdoor space is a dream come true. The double-length garage, complete with power and lighting, provides fantastic storage or workshop potential.
Location - Situated at the north end of Hedon, this property enjoys the best of both worlds—peaceful open countryside views yet just a short stroll from the historic market town's bustling center. Local shops, restaurants, the popular Wednesday Market, and excellent schools are all within easy reach, alongside good transport links to Hull and surrounding villages.
This is a rare opportunity to acquire a property of this caliber in such a sought-after location. Don’t miss out—schedule your viewing today to truly appreciate all this incredible home has to offer!
Side Entrance - A welcoming side entrance with a glazed door and sidelight opens into the:
Entrance Hall - A bright and inviting entrance hall with stairs to the first floor
Open Plan Lounge Diner - 6.65m x 7.68m at widest points (21'9" x 25'2" at w - This expansive, open-plan space is perfect for relaxing or entertaining. The lounge area includes sliding patio doors leading to the garden and a multi fuel log burner perfect for those cosy winter evenings
Open Plan Kitchen/Breakfast Room - Perfect for entertaining or family meal time
Kitchen - 3.84m x 3.59m (12'7" x 11'9") - A modern kitchen with sink and drainer unit, two integrated electric ovens, gas hobb with overhead extractor fan, integrated fridge freezer, plumbing for dishwasher and washing machine and space for tumble dryer
Breakfast Room - 3.96m x 2.99m (12'11" x 9'9") - With French doors to the rear garden
Family Bathroom - 3.21m x 2.44m (10'6" x 8'0") - A spacious and modern family bathroom with low level WC, vanity hand basin unit, corner shower cubicle, tiled bath and tiles from floor to ceiling
Bedroom One - 4.22m x 3.78m (13'10" x 12'4") - A good sized double bedroom with fitted wardrobes and ensuite shower room
Ensuite - 2.52m x 1.97m (8'3" x 6'5") - A modern en suite with a walk-in shower, WC, and a large vanity unit with an integrated washbasin.
Bedroom Two - 5.99m x 3.79m (19'7" x 12'5") - A large double bedroom
First Floor -
Landing -
Bedroom Three - 6.32m x 3.88m (20'8" x 12'8") - A generous double bedroom with a large storage cupboard
Bedroom Four - 6.69m x 3.88m (21'11" x 12'8") - Anb excellent sized double bedroom
Outside -
Front Garden - The property is approached via a private sweeping driveway, offering ample off-street parking and surrounded by raised planters filled with mature shrubs.
Rear Garden - An expansive, enclosed rear garden measuring approximately 42m (138ft) in length. It features a large paved patio, an extensive lawn, mature fruit trees, fish pond and pergola BBQ area
Games Room/Bar - An excellent space ideal for entertaining guests or kicking back and relaing
Garage - A detached, brick-built double-length garage with an up-and-over door, side door, and windows overlooking the patio. Equipped with power and lighting, this space is ideal for storage or use as a workshop.
Central Heating - The property has the benefit of gas central heating (not tested).
Double Glazing - The property has the benefit of double glazing.
Tenure - Symonds + Greenham have been informed that this property is Freehold
If you require more information on the tenure of this property please contact the office on .
Council Tax Band - Symonds + Greenham have been informed that this property is in Council Tax Band E
Viewings - Please contact Symonds + Greenham on to arrange a viewing on this property.
Disclaimer - Symonds + Greenham do their utmost to ensure all the details advertised are correct however any viewer or potential buyer are advised to conduct their own survey prior to making an offer.
Brochures
Preston Road, Hedon, HullBrochure- COUNCIL TAXA payment made to your local authority in order to pay for local services like schools, libraries, and refuse collection. The amount you pay depends on the value of the property.Read more about council Tax in our glossary page.
- Ask agent
- PARKINGDetails of how and where vehicles can be parked, and any associated costs.Read more about parking in our glossary page.
- Yes
- GARDENA property has access to an outdoor space, which could be private or shared.
- Yes
- ACCESSIBILITYHow a property has been adapted to meet the needs of vulnerable or disabled individuals.Read more about accessibility in our glossary page.
- Ask agent
Preston Road, Hedon, Hull
Add an important place to see how long it'd take to get there from our property listings.
__mins driving to your place
Your mortgage
Notes
Staying secure when looking for property
Ensure you're up to date with our latest advice on how to avoid fraud or scams when looking for property online.
Visit our security centre to find out moreDisclaimer - Property reference 33584454. The information displayed about this property comprises a property advertisement. Rightmove.co.uk makes no warranty as to the accuracy or completeness of the advertisement or any linked or associated information, and Rightmove has no control over the content. This property advertisement does not constitute property particulars. The information is provided and maintained by Symonds & Greenham, Hull. Please contact the selling agent or developer directly to obtain any information which may be available under the terms of The Energy Performance of Buildings (Certificates and Inspections) (England and Wales) Regulations 2007 or the Home Report if in relation to a residential property in Scotland.
*This is the average speed from the provider with the fastest broadband package available at this postcode. The average speed displayed is based on the download speeds of at least 50% of customers at peak time (8pm to 10pm). Fibre/cable services at the postcode are subject to availability and may differ between properties within a postcode. Speeds can be affected by a range of technical and environmental factors. The speed at the property may be lower than that listed above. You can check the estimated speed and confirm availability to a property prior to purchasing on the broadband provider's website. Providers may increase charges. The information is provided and maintained by Decision Technologies Limited. **This is indicative only and based on a 2-person household with multiple devices and simultaneous usage. Broadband performance is affected by multiple factors including number of occupants and devices, simultaneous usage, router range etc. For more information speak to your broadband provider.
Map data ©OpenStreetMap contributors.





