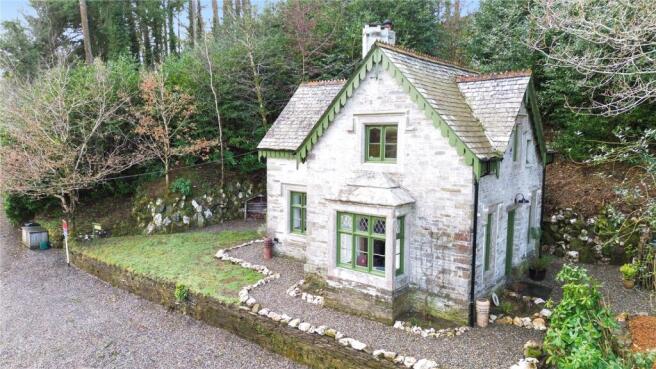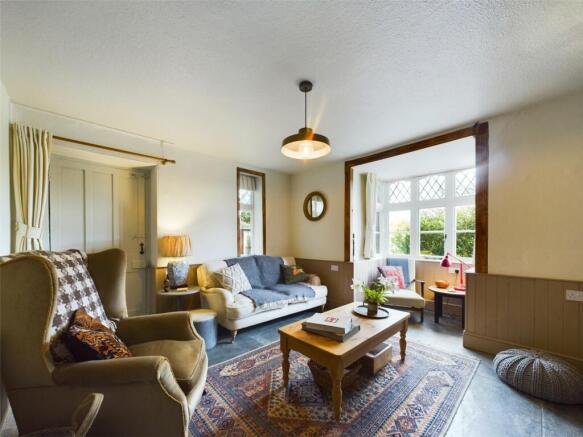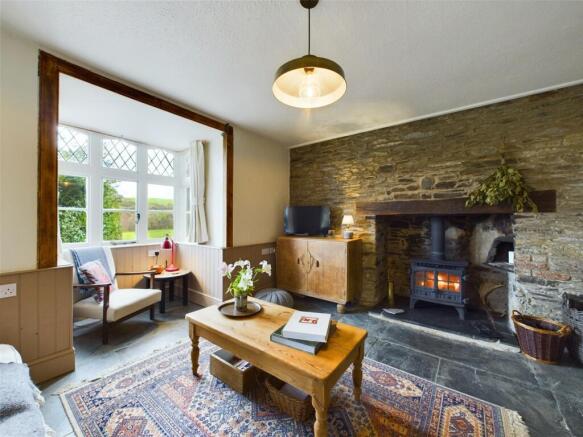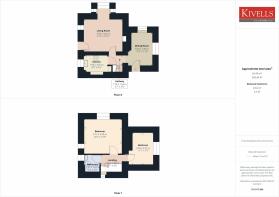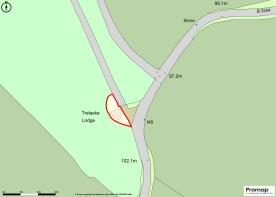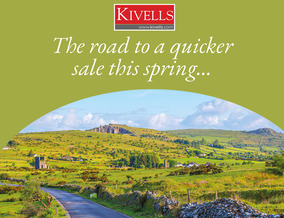
Lewannick, Launceston, Cornwall, PL15

- PROPERTY TYPE
Detached
- BEDROOMS
2
- BATHROOMS
1
- SIZE
Ask agent
- TENUREDescribes how you own a property. There are different types of tenure - freehold, leasehold, and commonhold.Read more about tenure in our glossary page.
Freehold
Key features
- Charming two-bedroom Grade II listed cottage
- Thoughtfully renovated throughout
- Slate floors, exposed stonework, original wooden doors, inglenook fireplace with cloam oven
- Delightful low maintenance gardens
- Picturesque location being set amongst trees with wonderful views up the valley
- Offered for sale with the added benefit of no onward chain
Description
Offered for sale with no onward chain, this exceptional property has only ever been on the market once, reflecting its rarity and desirability.
Trelaske Lodge is a charming Grade II listed cottage positioned in a very picturesque location set amongst tree’s with wonderful views up the valley.
The current owners have thoughtfully renovated the property throughout to a very high standard retaining many original features including exposed flagstone slate floors, exposed stonework and wooden doors.
The property briefly comprises of the following; two reception rooms and kitchen on the ground floor, whilst on the first floor there are two double bedrooms and family bathroom. Externally the property enjoys low maintenance gardens to both sides.
Trelaske Lodge is one of a kind and a viewing is highly recommended to appreciate its wonderful position together with a number of fantastic attributes.
LOCATION
Trelaske Lodge fringes the edge of the historic Trelaske Estate which was historically owned by the Archer family, the local village pub still carries the Archer family name.
The property enjoys a beautiful rural setting, yet is only 1/2 a mile from the village of Lewannick and approximately 1 mile from the main A30 dual carriageway. The valleys flanking the River Inny are picturesque in all seasons. The nearby village of Lewannick offers a post office / shop, public house, primary school, church and thriving village hall, whilst extensive shopping can be found in Launceston approximately 7 miles away.
The A30 dual carriageway provides convenient access east towards Exeter which has a mainline railway station, international airport and access to the motorway network via the M5. West is the city of Truro and the remainder of Cornwall. The Property is conveniently located equidistant between the north and south Cornish coasts, which are dotted with popular sandy beaches, traditional fishing ports and scenic coastal walking. The nearby open expanses of Bodmin Moor and Dartmoor provide dramatic walking and riding.
ACCOMMODATION
Entrance via Victoria style wooden door into:-
RECEPTION / DINING ROOM
Dual aspect windows with fantastic countryside views and two window seats. Half height paneling and flagstone slate flooring.
HALLWAY
Stairs rising to first floor. Half height paneling, radiator, storage cupboard and flagstone slate flooring.
KITCHEN
Window to the side elevation overlooking the garden. Exposed beam and meat hooks. Base units with worksurface over, inset sink with drainer and inset hob with extractor fan and oven below. Space for slimline dishwasher. Under the stairs there is space for a small fridge / freezer. Flagstone slate flooring.
RECEPTION / LIVING ROOM
Bay window to the front elevation with countryside views and window to the side elevation. Door leading into garden. Exposed stone inglenook fireplace with original cloam oven and inset wood burner on slate hearth. Half height paneling and flagstone slate flooring.
FIRST FLOOR LANDING
Window to the rear elevation. Doors leading to all first floor rooms and exposed wooden flooring.
BATHROOM
Obscure window to the side elevation. Suite of panel enclosed bath with glass screen, shower over with tiled surround, pedestal wash hand basin with separate taps and low level W.C.
BEDROOM ONE
Windows to the front and side elevations. Space for double bed and bedroom furniture. Carpeted, radiator and access into loft hatch.
BEDROOM TWO
Window to the side elevation with countryside views. Space for double bed and bedroom furniture. Carpeted, radiator and loft access hatch.
OUTSIDE
As you approach the property, there is an area laid with chippings which provides ample parking. A slope lead you to an area laid to lawn together with a paved path with chippings which provides access all around the property.
As you approach the entrance of the property, there is also a ‘Utility shed’ which houses the washing machine and tumble dryer.
At the side of the property, there is the main garden which is all laid to chippings along with housing a Pergola sat on wood chippings. This is the perfect area for enjoying the summer evenings and for entertaining. The rear garden also houses an outdoor shed together with the oil tank.
All the outside space with the property is low maintenance which is a further attribute.
SERVICES
The water is via a spring from the neighboring property which was last tested on the 2nd December 2024 by Kernow Microbiology. All the results have come back to confirm the water is clear and safe to consume. The current Vendors pay for their electric monthly via a bank transfer to the neighbouring farmer. The costs are 29p per unit with a standing charge of 25p per day which is calculated from the meter readings month by month. There is an electric meter located at the property. The septic tank is located in a field opposite the property and was last emptied in 2024. Oil fired central heating. The septic tank has been emptied and serviced, along with some renewal of pipework within the tank in December 2024.
GRADE II LISTING
The property was listed in February 2024. Full details can be found on The Historic England website.
AGENTS NOTE
Please note a Statutory Declaration for the use of the parking area at the front of the property is in place. This Declaration has been signed by the previous owners of Trelaske Lodge.
COUNCIL TAX BAND
C
EPC RATING
F
DIRECTIONS
What3Words: flats.emails.helped
VIEWINGS
Please ring to view this property and check availability before incurring travel time/costs. FULL DETAILS OF ALL OUR PROPERTIES ARE AVAILABLE ON OUR WEBSITE
EASEMENTS, WAYLEAVES & RIGHTS OF WAY
The property is offered for sale, subject to and with the benefit of all matters contained in or referred to in the Property and Charges Register of the registered title together with all public or private rights of way, wayleaves, easements and other rights of way, which cross the property.
BOUNDARIES
Any purchaser shall be deemed to have full knowledge of all boundaries and neither vendor nor the vendor’s agents will be responsible for defining the boundaries or the ownership thereof. Should any dispute arise as to the boundaries or any points on the particulars or plans or the interpretation of them, the question shall be referred to the vendor’s agent whose decision acting as experts shall be final.
IMPORTANT NOTICE
Kivells, their clients and any joint agents give notice that:
1. They are not authorised to make or give any representations or warranties in relation to the property either here or elsewhere, either on their own behalf or on behalf of their client or otherwise. They assume no responsibility for any statement that may be made in these particulars. These particulars do not form part of any offer or contract and must not be relied upon as statements or representations of fact.
2. Any areas, measurements or distances are approximate. The text, photographs and plans are for guidance only and are not necessarily comprehensive. It should not be assumed that the property has all necessary planning, building regulation or other consents and Kivells have not tested any services, equipment or facilities. Purchasers must satisfy themselves by inspection or otherwise.
Verified Material Information
Asking price: Guide price £325,000
Council tax band: C
Tenure: Freehold
Property type: House
Property construction: Standard form
Electricity supply: Mains electricity
Solar Panels: No
Other electricity sources: No
Water supply: Natural spring, fed via a UV filtration system.
Sewerage: Septic tank
Heating: Central heating
Heating features: Wood burner
Broadband: FTTP (Fibre to the Premises)
Mobile coverage: O2 - Great, Vodafone - Great, Three - Great, EE - Great
Parking: Off Street
Building safety issues: No
Restrictions - Listed Building: A Gothic Revival style detached Grade 2 listed gate lodge
Restrictions - Conservation Area: No
Restrictions - Tree Preservation Orders: None
Public right of way: No
Long-term flood risk: No
Coastal erosion risk: No
Planning permission issues: No
Accessibility and adaptations: None
Coal mining area: No
Non-coal mining area: Yes
Energy Performance rating: F
All information is provided without warranty. Contains HM Land Registry data © Crown copyright and database right 2021. This data is licensed under the Open Government Licence v3.0.
The information contained is intended to help you decide whether the property is suitable for you. You should verify any answers which are important to you with your property lawyer or surveyor or ask for quotes from the appropriate trade experts: builder, plumber, electrician, damp, and timber expert.
Brochures
Particulars- COUNCIL TAXA payment made to your local authority in order to pay for local services like schools, libraries, and refuse collection. The amount you pay depends on the value of the property.Read more about council Tax in our glossary page.
- Band: C
- LISTED PROPERTYA property designated as being of architectural or historical interest, with additional obligations imposed upon the owner.Read more about listed properties in our glossary page.
- Listed
- PARKINGDetails of how and where vehicles can be parked, and any associated costs.Read more about parking in our glossary page.
- Yes
- GARDENA property has access to an outdoor space, which could be private or shared.
- Yes
- ACCESSIBILITYHow a property has been adapted to meet the needs of vulnerable or disabled individuals.Read more about accessibility in our glossary page.
- Ask agent
Lewannick, Launceston, Cornwall, PL15
Add an important place to see how long it'd take to get there from our property listings.
__mins driving to your place
Your mortgage
Notes
Staying secure when looking for property
Ensure you're up to date with our latest advice on how to avoid fraud or scams when looking for property online.
Visit our security centre to find out moreDisclaimer - Property reference LAU240453. The information displayed about this property comprises a property advertisement. Rightmove.co.uk makes no warranty as to the accuracy or completeness of the advertisement or any linked or associated information, and Rightmove has no control over the content. This property advertisement does not constitute property particulars. The information is provided and maintained by Kivells, Launceston. Please contact the selling agent or developer directly to obtain any information which may be available under the terms of The Energy Performance of Buildings (Certificates and Inspections) (England and Wales) Regulations 2007 or the Home Report if in relation to a residential property in Scotland.
*This is the average speed from the provider with the fastest broadband package available at this postcode. The average speed displayed is based on the download speeds of at least 50% of customers at peak time (8pm to 10pm). Fibre/cable services at the postcode are subject to availability and may differ between properties within a postcode. Speeds can be affected by a range of technical and environmental factors. The speed at the property may be lower than that listed above. You can check the estimated speed and confirm availability to a property prior to purchasing on the broadband provider's website. Providers may increase charges. The information is provided and maintained by Decision Technologies Limited. **This is indicative only and based on a 2-person household with multiple devices and simultaneous usage. Broadband performance is affected by multiple factors including number of occupants and devices, simultaneous usage, router range etc. For more information speak to your broadband provider.
Map data ©OpenStreetMap contributors.
