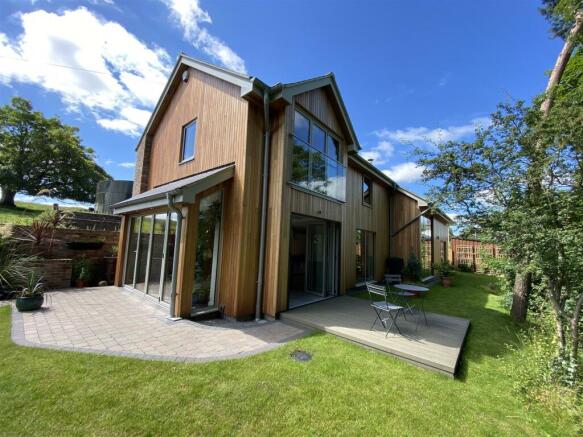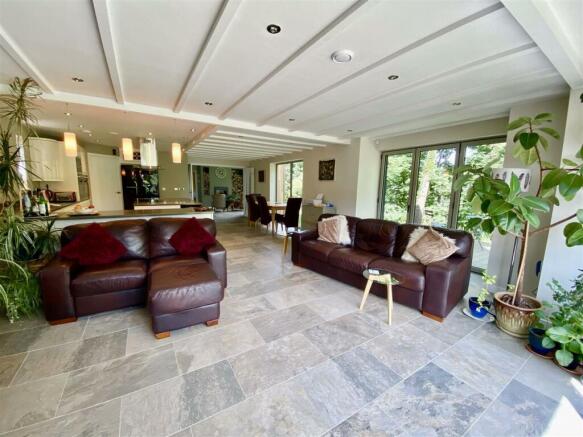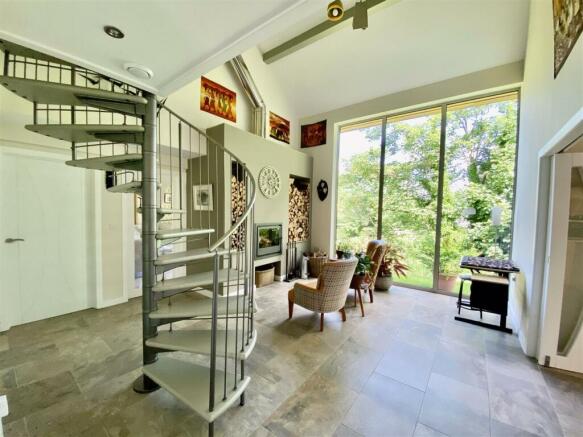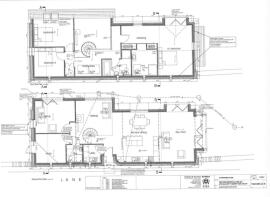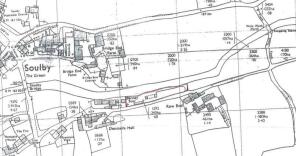Soulby, Kirkby Stephen

- PROPERTY TYPE
Detached
- BEDROOMS
4
- BATHROOMS
3
- SIZE
Ask agent
- TENUREDescribes how you own a property. There are different types of tenure - freehold, leasehold, and commonhold.Read more about tenure in our glossary page.
Freehold
Key features
- Deceptively spacious 4 bedroom home
- Stylish and Contemporary design
- Around 222sq. meters of living accommodation
- Highly energy efficient (EPC A)
- Solar panels and Underfloor heating
- Open plan kitchen living dining
- Double height entrance hallway
- Four bedrooms, one with ensuite shower room
- Stylish family bathroom
- Carport and Garage
Description
This stunning and deceptively spacious contemporary home sits in the pretty Eden Valley village of Soulby occupying a wonderful position overlooking Scandal Beck. Completed to an exacting standard both inside and out, this modern home offers around 222sq. meters of living accommodation, sits on a plot of around 0.6 acre and is highly energy efficient (EPC A) with many energy saving features i.e. solar panels, underfloor heating etc and has a fully insulated timber frame construction with feature Canadian Western Red Cedar cladding.
Internally this home doesn’t disappoint! Comprising of a double height reception hallway with vaulted ceiling and full height windows with views over the beck sharing a double sided multi fuel stove with the snug to the left. Also to the left is the utility room, wetroom, study/bedroom 4 and a spiral staircase. To the right there is an impressive open plan kitchen/dining/living area with a stunning fitted kitchen incorporating a walk-in pantry, a large island, built in appliances and granite work surfaces. The dining/living area is a sociable space with dual aspect bi-folding doors bringing the outside in. The ground floor is tiled throughout with underfloor heating and controlled by individual zones. Upstairs, there are 3 double bedrooms. One of which is a large master suite with dressing area, en-suite and Juliet balcony with bi-folding doors overlooking the beck. There is a family bathroom with separate shower and a large hallway storage and airing cupboard.
Externally, Newlands Villa sits on a generous plot of around 0.6 acre which runs along the side of the beck. The beautiful gardens include lawned areas around the property with a number of terraces and a decked seating area. In addition to this there is a gravelled driveway, car ports, workshop/garage, potting shed/log store, an established kitchen garden and an area of wild garden that once cleared could be used for many different purposes. NO ONWARD CHAIN
Ground Floor -
Entrance Hall - Leading to door to utility room, opening to the reception hall and staircase.
Reception Hall - 16' 2'' x 15' 1'' (4.92m x 4.59m) - Full height double glazed windows to rear overlooking the beck, double height with vaulted ceiling, double sided multi fuel stove with recessed wood store, seating area, doors to wetroom, study/bedroom 4, snug, internal bi-fold doors to kitchen/dining/living space and spiral staircase to first floor.
Utility Room - 6' 5'' x 5' 7'' (1.95m x 1.70m) - Double glazed window to the front aspect, sink with stainless steel mixer tap, a range of wall and base units and plumbing for washing.
Wet Room - 5' 9'' x 5' 7'' (1.75m x 1.70m) - A stylish and modern room with obscure double glazed window to the front aspect, white low level WC, rectangular wash hand basin in a modern vanity unit, walk-in shower area with folding screen, tiled walls and floor.
Study/Bedroom Four - 10' 8'' x 10' 6'' (3.25m x 3.20m) - A double bedroom with double glazed window to the front aspect and double glazed door and side panel leading to the side garden
Snug - 14' 3'' x 11' 7'' (4.34m x 3.53m) - A cosy and welcoming space with double glazed windows to the rear overlooking the beck, double glazed window to the side aspect and double sided boiler stove.
Open Plane Kitchen/Dining/Living - 29' 5'' x 20' 3'' (8.96m x 6.17m) - An impressive open plan kitchen/dining/living room with two sets of double glazed bi fold doors leading to the garden and double glazed windows to the front and rear. The kitchen has a range of modern gloss finish wall and base units with granite work surfaces, one and a half bowl sink with mixer tap. Two Integrated single ovens, microwave, induction hob with extractor hood, space for fridge freezer, integrated dishwasher, corner pantry cupboard and a large island with breakfast bar.
First Floor -
Galleried Landing - Up the spiral staircase to a spacious galleried landing overlooking the reception hall and the beck. There are a number of storage cupboards, a cupboard housing the thermal store, two double glazed rooflights with electric blinds, loft hatch access, doors to bedroom 1,2,3, and family bathroom.
Master Bedroom Suite - 25' 7'' x 12' 4'' (7.79m x 3.76m) - (25’7 narrowing to 12’4 x 20’3 narrowing to 6’3) A large bedroom suite with triple aspect double glazed windows, double glazed bi-folding doors overlooking the beck with Juliet balcony, full height vaulted ceiling, two radiators, 2 x double wardrobes with mirrored doors leading to the en-suite shower room
En-Suite - 9' 5'' x 8' 9'' (2.87m x 2.66m) - A spacious room with a large walk-in shower with rainfall shower head, part tiled walls, white low level WC and wash hand basin in a modern vanity unit. Tiled floor, double glazed rooflight with electric blind and obscure double glazed window to the front aspect.
Family Bathroom - 10' 4'' x 11' 8'' (3.15m x 3.55m) - A contemporary room with a white four piece suite comprising of a bath, low level WC, wash hand basin in a vanity unit and separate shower cubicle. Partially tiled walls, obscure double glazed window to the front aspect, double glazed rooflight with electric blind, radiator and tiled floor.
Bedroom Two - 14' 3'' x 11' 7'' (4.34m x 3.53m) - A double bedroom with two double glazed rooflights with fitted blinds and a radiator.
Bedroom Three - 10' 8'' x 10' 5'' (3.25m x 3.17m) - A double bedroom with double glazed windows to the front and side and a radiator.
Externally - Sitting on a quiet lane with a gated gravelled driveway, there is a double car port and single garage with adjoining workshop and potting shed/wood store. A gate leads to the side garden with a paved pathway leading to the house entrance and decked area. The garden incorporates lawned and gravelled areas with well stocked flowerbeds. There are a number of private terraces and a decked seating area, perfect to enjoy the all day sunshine and watch the abundance of wildlife that the garden attracts. There is also an established kitchen garden with raised beds and a gate to the wild garden, which extends down the side of the beck.
Further Information - Fully insulated timber frame construction with a mix of brick work and Canadian Western Red Cedar cladding
Aluminium high performance double Low E glazed windows
Integrated solar panels (4.4kw) with iBoost system and Feed-in-tariff
Vent-Axia Mechanical Ventilation Heat Recovery System
21kw Multi fuel boiler double sided cassette stove
McDonald Engineering Thermal Store
Underfloor heating to ground floor (6 zones)
Contemporary Radiators to first floor with TRV’s
Alarm System
LED lighting throughout
Architect Warranty
Services - Mains water and electricity,
solar panels
underfloor heating
Private drainage to a mini treatment plant.
Council Tax Band E.
Epc -
Disclaimer - These particulars, whilst believed to be accurate are set out as a general guideline and do not constitute any part of an offer or contract. Intending Purchasers should not rely on them as statements of representation of fact, but must satisfy themselves by inspection or otherwise as to their accuracy. The services, systems, and appliances shown may not have been tested and has no guarantee as to their operability or efficiency can be given. All floor plans are created as a guide to the lay out of the property and should not be considered as a true depiction of any property and constitutes no part of a legal contract.
Brochures
Soulby, Kirkby Stephen- COUNCIL TAXA payment made to your local authority in order to pay for local services like schools, libraries, and refuse collection. The amount you pay depends on the value of the property.Read more about council Tax in our glossary page.
- Band: E
- PARKINGDetails of how and where vehicles can be parked, and any associated costs.Read more about parking in our glossary page.
- Yes
- GARDENA property has access to an outdoor space, which could be private or shared.
- Yes
- ACCESSIBILITYHow a property has been adapted to meet the needs of vulnerable or disabled individuals.Read more about accessibility in our glossary page.
- Ask agent
Soulby, Kirkby Stephen
Add an important place to see how long it'd take to get there from our property listings.
__mins driving to your place
Your mortgage
Notes
Staying secure when looking for property
Ensure you're up to date with our latest advice on how to avoid fraud or scams when looking for property online.
Visit our security centre to find out moreDisclaimer - Property reference 33582206. The information displayed about this property comprises a property advertisement. Rightmove.co.uk makes no warranty as to the accuracy or completeness of the advertisement or any linked or associated information, and Rightmove has no control over the content. This property advertisement does not constitute property particulars. The information is provided and maintained by David Britton Estates, Penrith. Please contact the selling agent or developer directly to obtain any information which may be available under the terms of The Energy Performance of Buildings (Certificates and Inspections) (England and Wales) Regulations 2007 or the Home Report if in relation to a residential property in Scotland.
*This is the average speed from the provider with the fastest broadband package available at this postcode. The average speed displayed is based on the download speeds of at least 50% of customers at peak time (8pm to 10pm). Fibre/cable services at the postcode are subject to availability and may differ between properties within a postcode. Speeds can be affected by a range of technical and environmental factors. The speed at the property may be lower than that listed above. You can check the estimated speed and confirm availability to a property prior to purchasing on the broadband provider's website. Providers may increase charges. The information is provided and maintained by Decision Technologies Limited. **This is indicative only and based on a 2-person household with multiple devices and simultaneous usage. Broadband performance is affected by multiple factors including number of occupants and devices, simultaneous usage, router range etc. For more information speak to your broadband provider.
Map data ©OpenStreetMap contributors.
